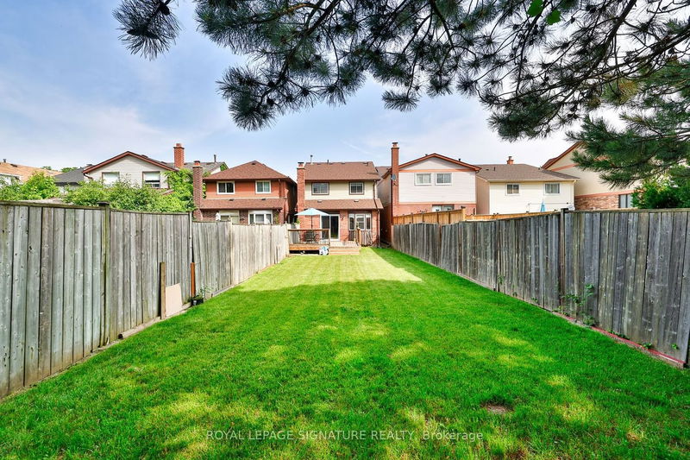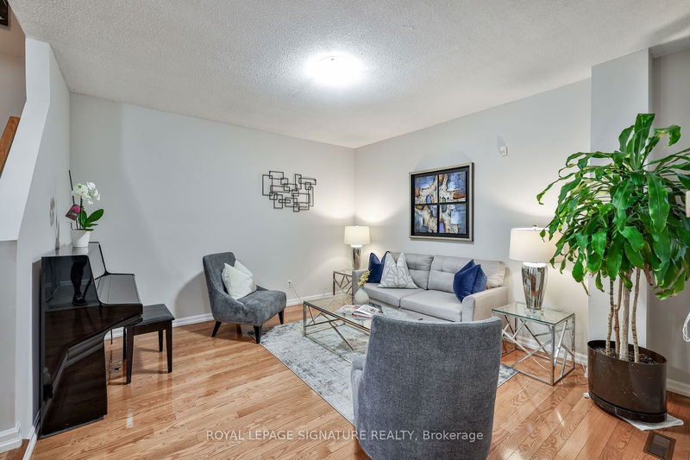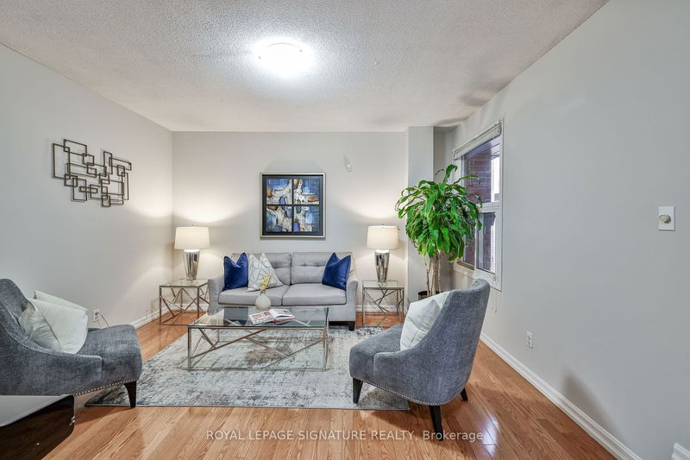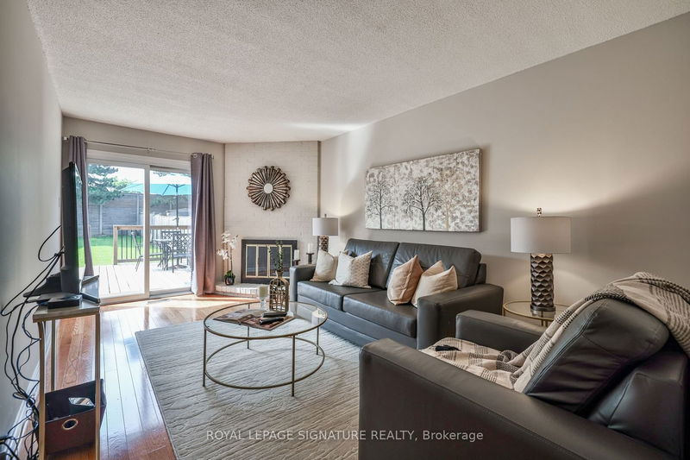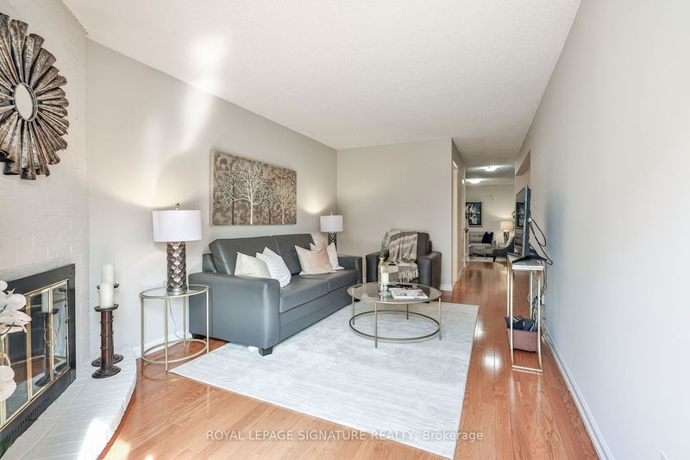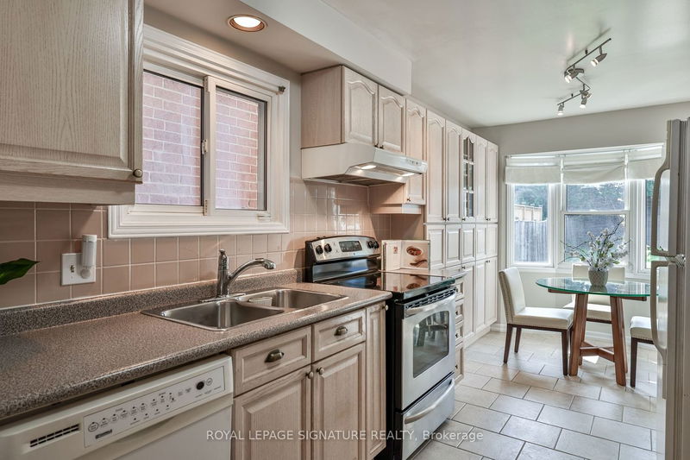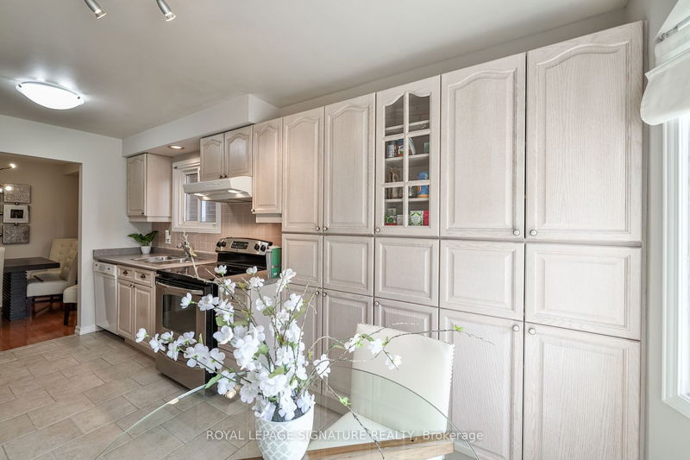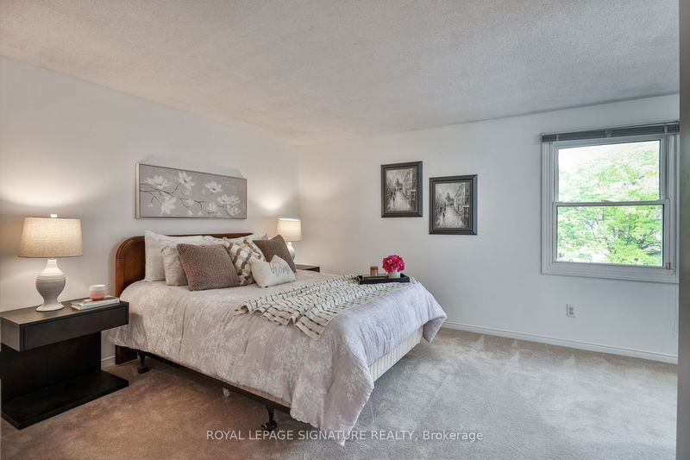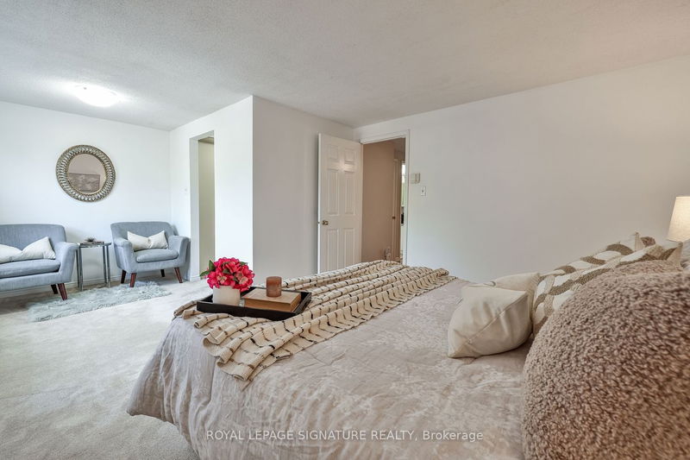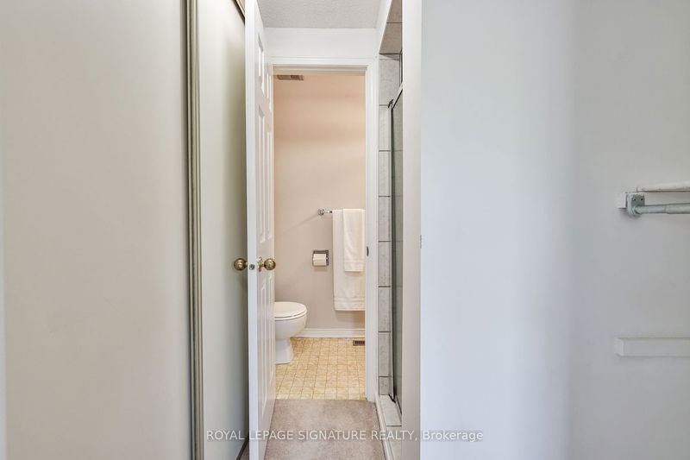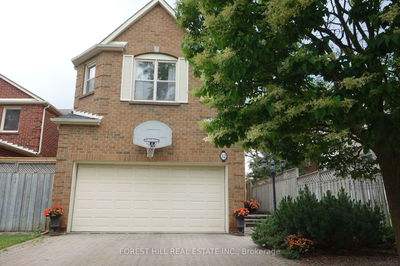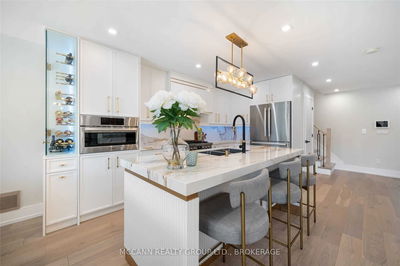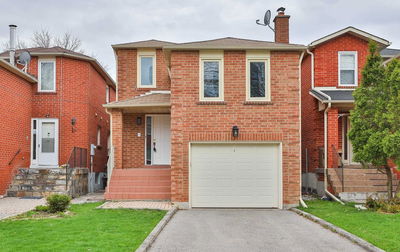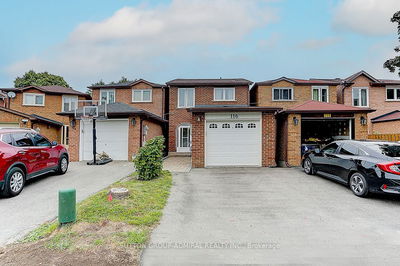Walk To Synagogues from this Highly Desired Home With 177ft. Pool Sized Lot. Great Entertaining Floor Plan- Separate Living & Dining Rooms, Family Room With Fireplace & Walkout To Garden/Deck, Large Eat In Renovated Kitchen With Bay Window Overlooking Garden, Large Pantry, Hardwood Throughout, 3 Spacious Bedrooms With potential 4th Bedroom In The Basement. Primary Bedroom Has a 3 Pce. Ensuite Plus Walk-in Closet, Main Floor Powder Room and full 4 Piece Bath on Upper. Unfinished Basement with Potential 4th Bedroom, Rec Room, Bathroom and Plenty of Storage. Two Car Garage. Freshly painted. Steps To Park, Schools, Synagogues, Garnet Williams Community Center
Property Features
- Date Listed: Friday, July 07, 2023
- Virtual Tour: View Virtual Tour for 67 North Meadow Crescent N
- City: Vaughan
- Neighborhood: Crestwood-Springfarm-Yorkhill
- Major Intersection: Bathurst & Clark
- Full Address: 67 North Meadow Crescent N, Vaughan, L4J 3C4, Ontario, Canada
- Living Room: Hardwood Floor, Separate Rm
- Family Room: Hardwood Floor, Fireplace, W/O To Patio
- Kitchen: Updated, Ceramic Back Splash, Pantry
- Listing Brokerage: Royal Lepage Signature Realty - Disclaimer: The information contained in this listing has not been verified by Royal Lepage Signature Realty and should be verified by the buyer.





