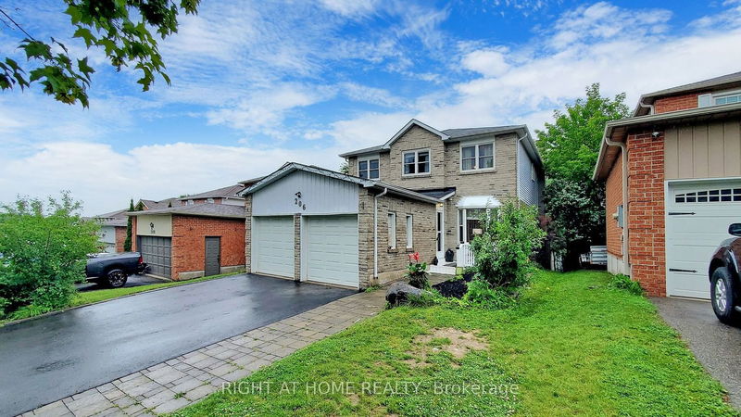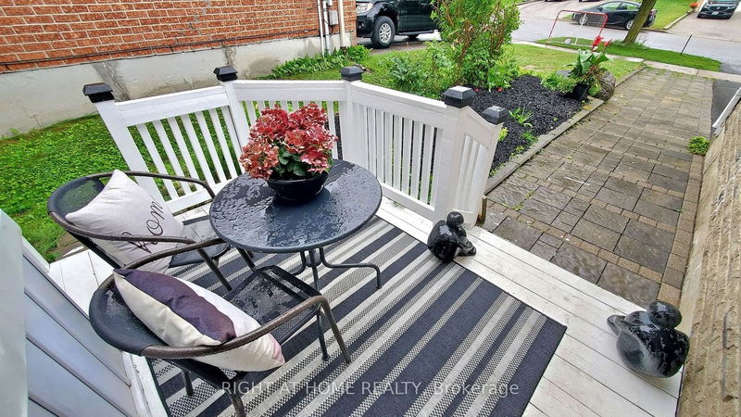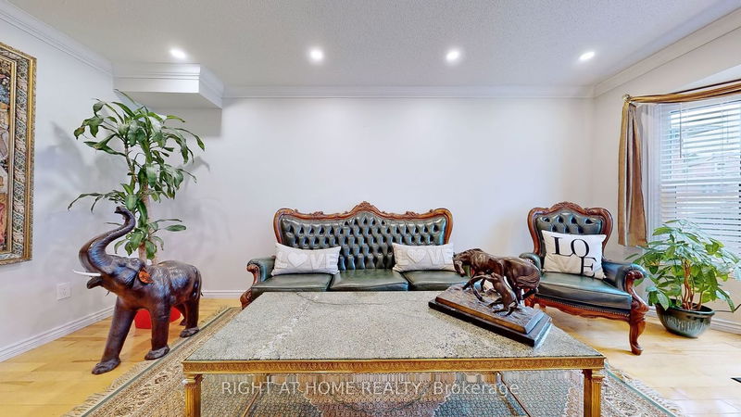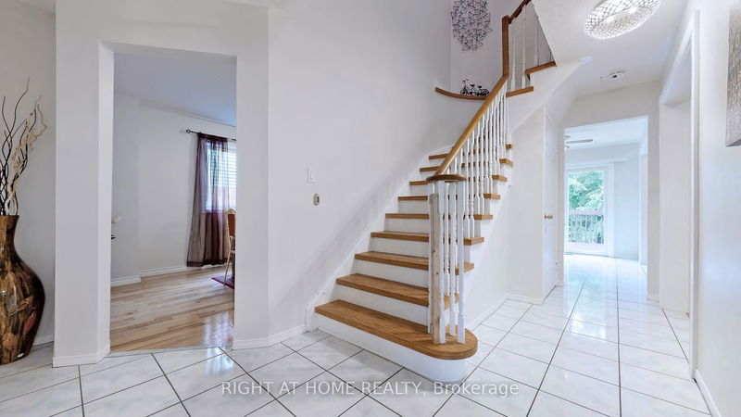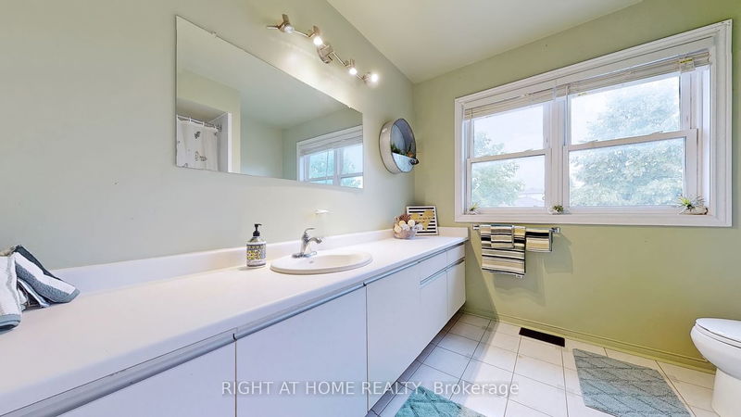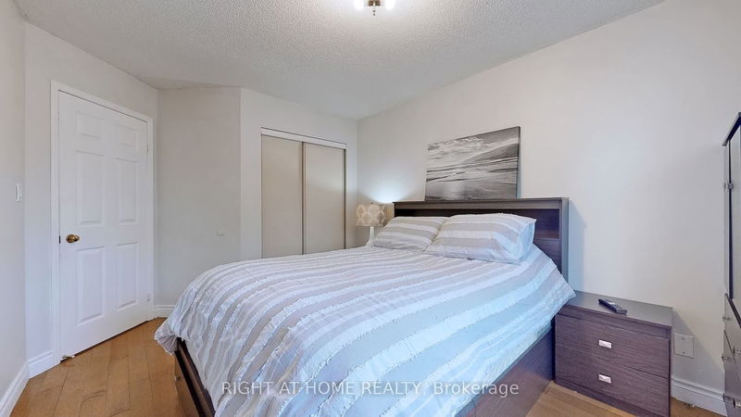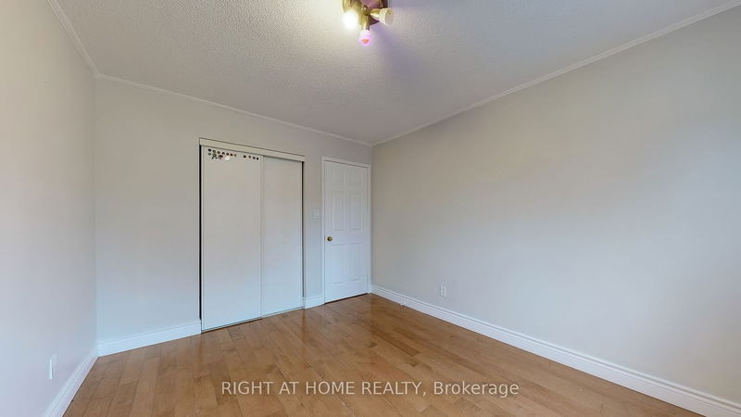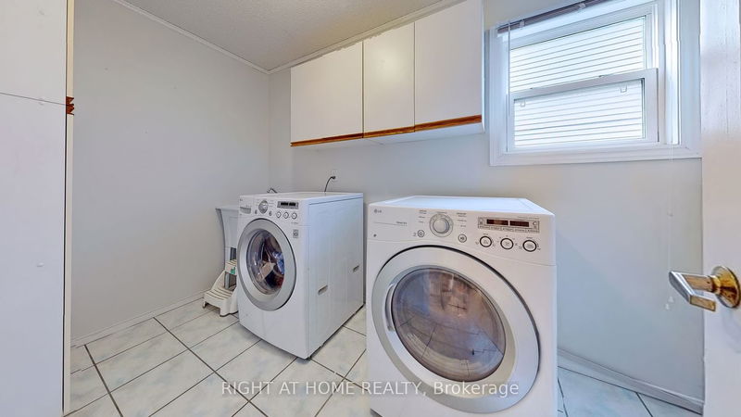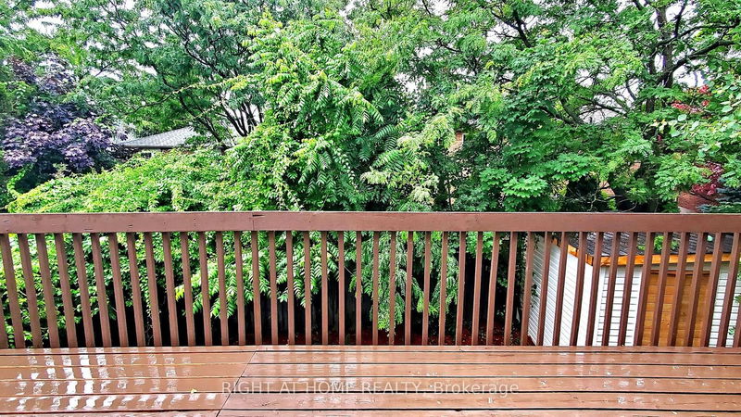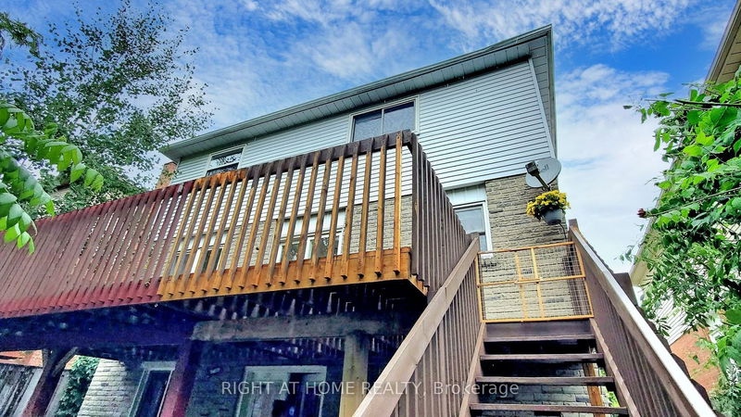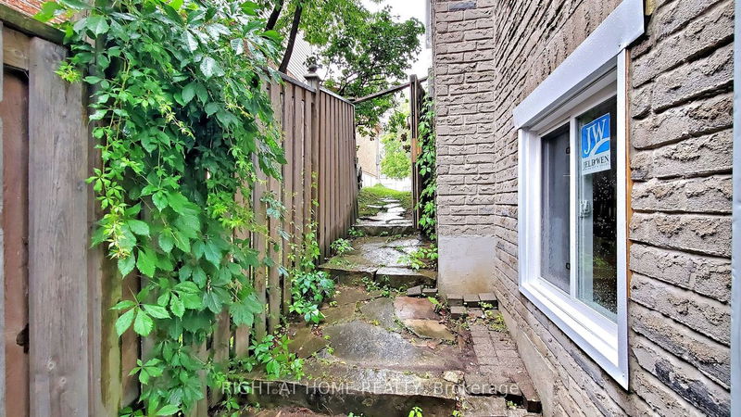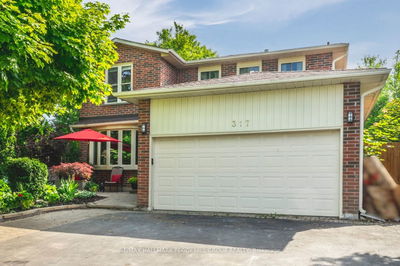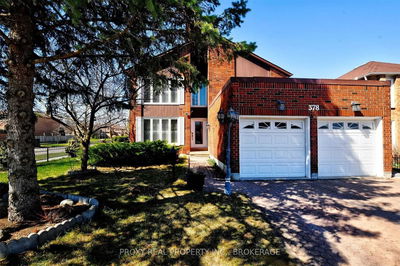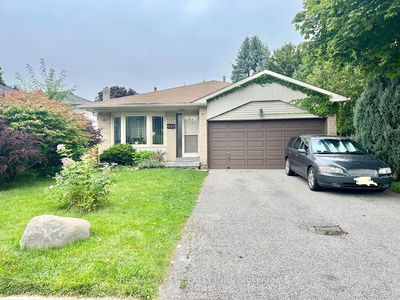Beautiful 4 Bedroom Detached Home freshly painted w/ Walkout Basement. Spacious Floor Plan w/ Separate Living and Dining Room & Generous Sized Bedrooms. Hardwood Flooring throughout. Large Kitchen w/ Quartz Counters that leads out to a Huge Deck! Great for Entertaining! The Basement is partially finished w/ an opportunity to add your own touch and finishes! This Home Must be Seen!!
Property Features
- Date Listed: Friday, July 07, 2023
- Virtual Tour: View Virtual Tour for 206 Forsyth Road
- City: Newmarket
- Neighborhood: Bristol-London
- Major Intersection: Yonge/Bristol Rd
- Full Address: 206 Forsyth Road, Newmarket, L3Y 7Y1, Ontario, Canada
- Living Room: Hardwood Floor, Crown Moulding, Bay Window
- Family Room: Hardwood Floor, Fireplace
- Kitchen: Quartz Counter, Ceramic Floor, W/O To Deck
- Listing Brokerage: Right At Home Realty - Disclaimer: The information contained in this listing has not been verified by Right At Home Realty and should be verified by the buyer.


