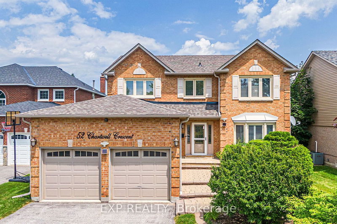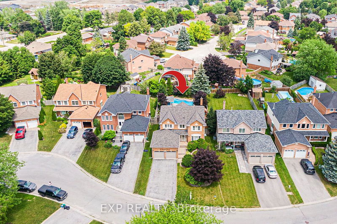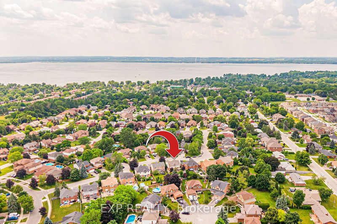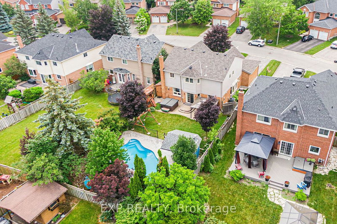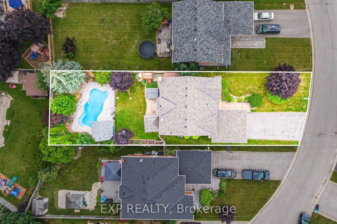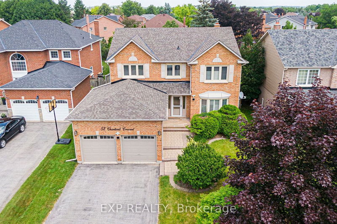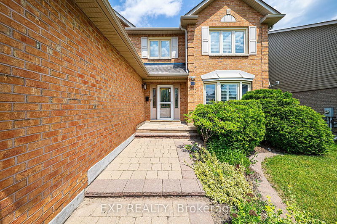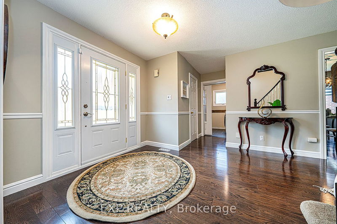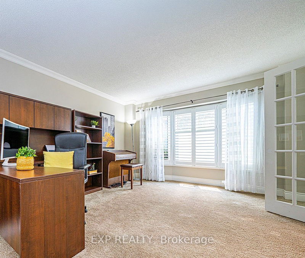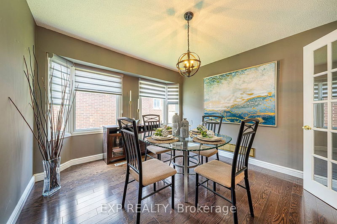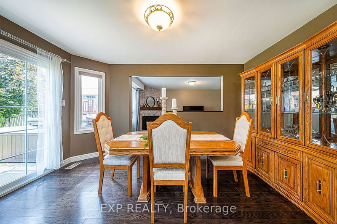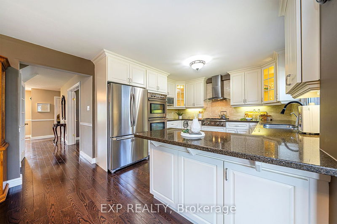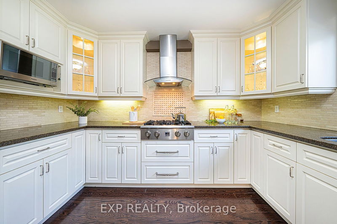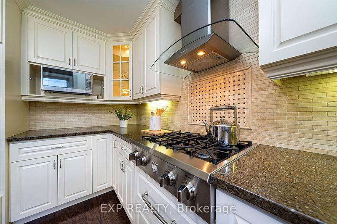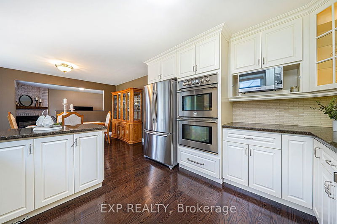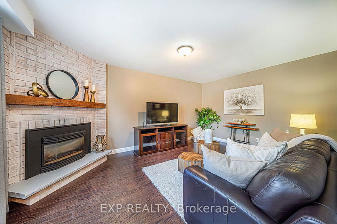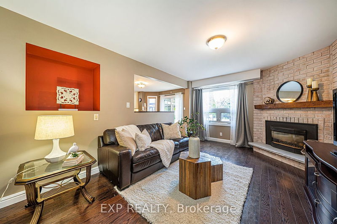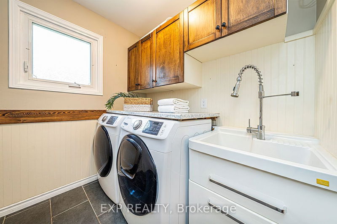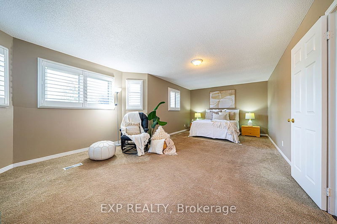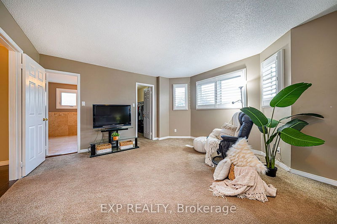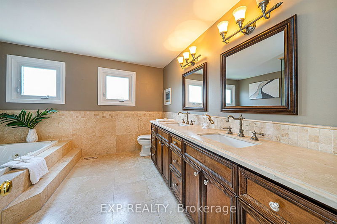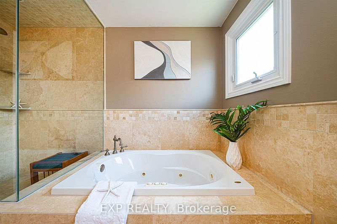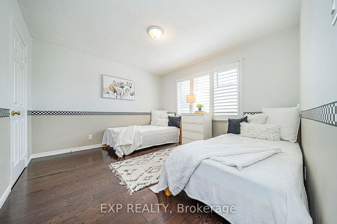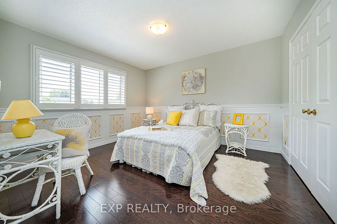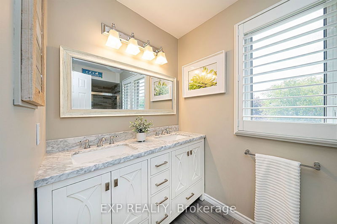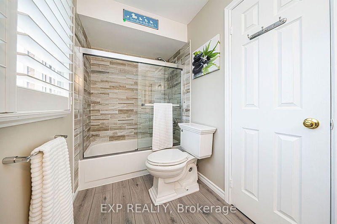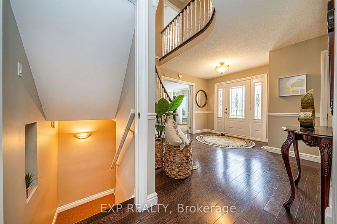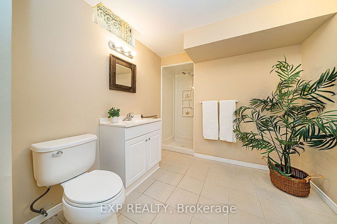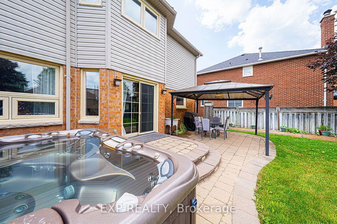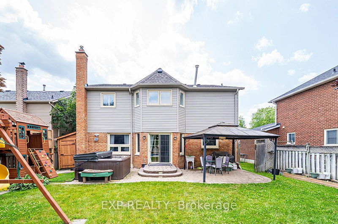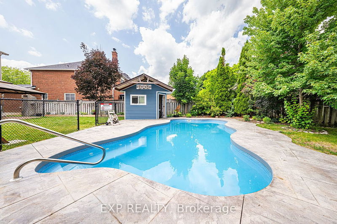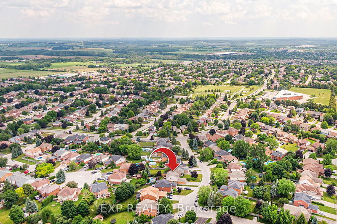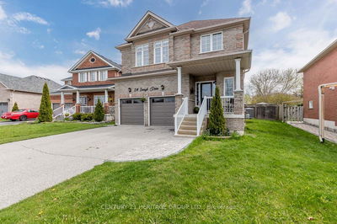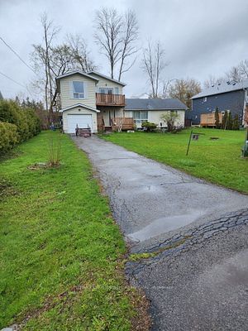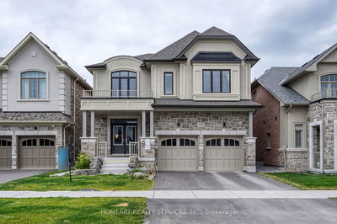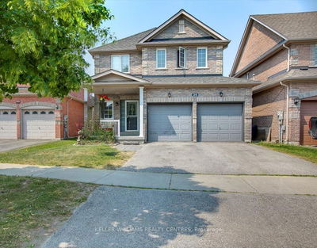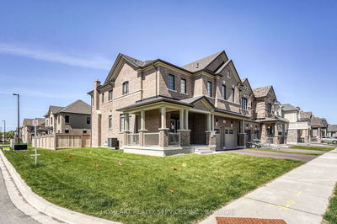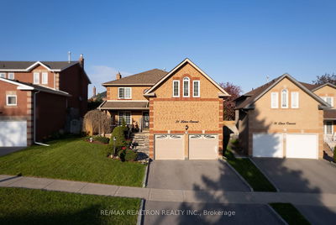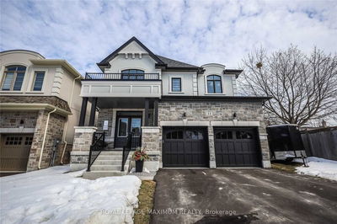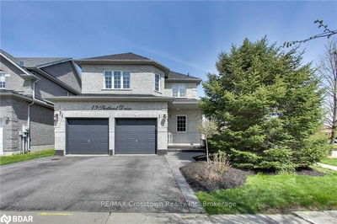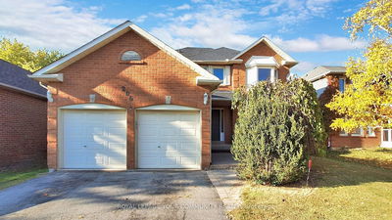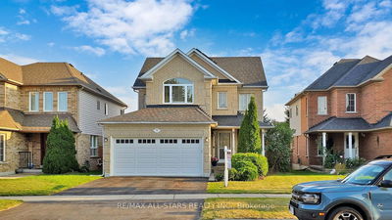Large Family Home In Mature, Desirable Neighbourhood! Looking To Soak Up The Sun & Cool Off In Your Own Private Oasis This Summer? Look No Further! Featuring Saltwater Fiberglass Pool, Hot Tub, Gazebo, Sprinklers & Kids Play Sets, This 4 Bed, 4 Bath Home Offers Approx 2500Sqft Of Living Space. Situated On A Fully-Fenced Lot W/Trees & Perennial Gardens. Front Porch Welcomes You To Bright Foyer W/Closet, Laundry & Mudrm W/Garage Access. Large Principle Rooms Incl Formal Living & Dining. Inviting Family Rm W/Gas Fireplace Is Open To Sun-Filled Kitchen W/Granite Countertops, Stone Backsplash & Breakfast Area W/W/O To Patio. 4 Sizeable Bdrms Incl Primary Suite W/East-Facing Morning Sun, W/I Closet & Massive 5-Piece Ensuite W/Glass Shower, Jacuzzi & Double Vanity. Finished Bsmt W/Kitchenette, Large Rec Rm, 3-Piece Bath, Carpet & LED Pot Lights In Games Rm + Bonus Bedrm. Wonderful Neighbourhood W/Huge Park, Splash Pad, Playground, Tennis Courts. Steps To Georgina Ice Palace, Gym & Library!
Property Features
- Date Listed: Friday, July 07, 2023
- Virtual Tour: View Virtual Tour for 52 Chartwell Crescent
- City: Georgina
- Neighborhood: Keswick North
- Major Intersection: Church St & Woodbine Ave
- Full Address: 52 Chartwell Crescent, Georgina, L4P 3N8, Ontario, Canada
- Living Room: Bay Window, Hardwood Floor, French Doors
- Kitchen: Window, Stainless Steel Appl, Granite Counter
- Family Room: Open Concept, Hardwood Floor, Gas Fireplace
- Listing Brokerage: Exp Realty - Disclaimer: The information contained in this listing has not been verified by Exp Realty and should be verified by the buyer.

