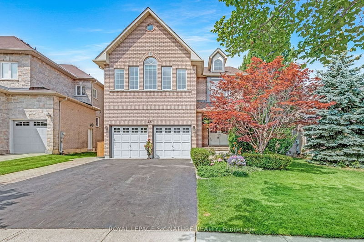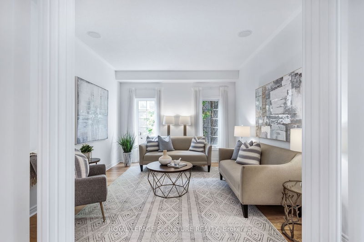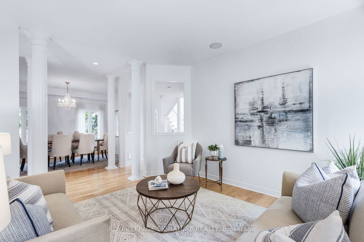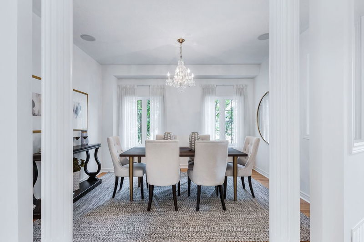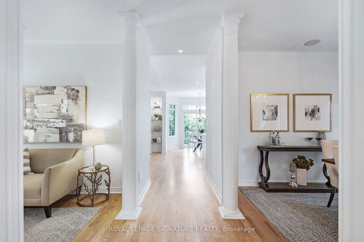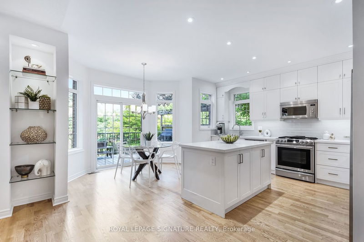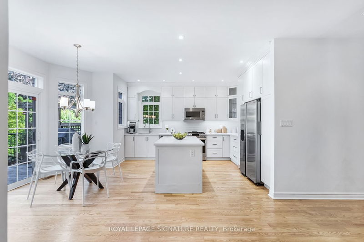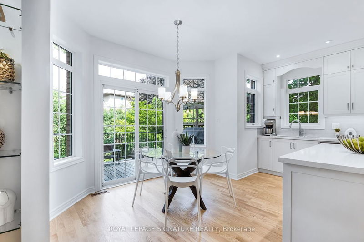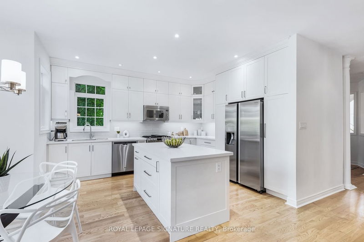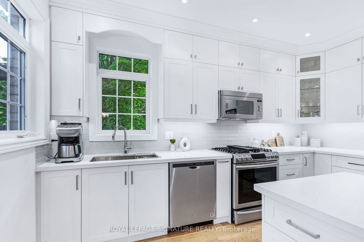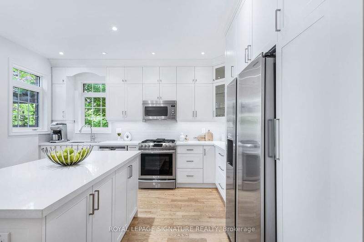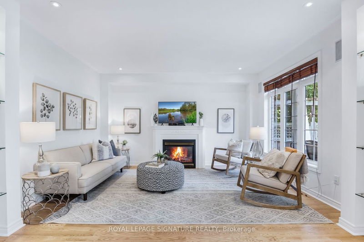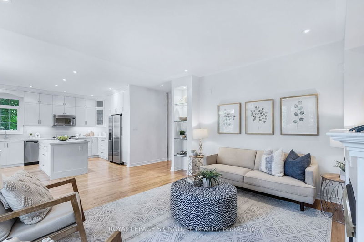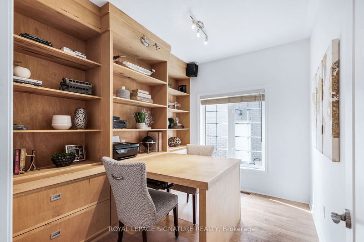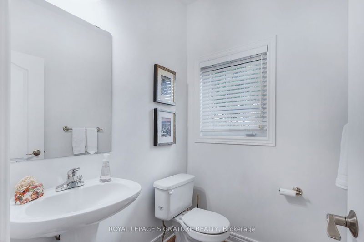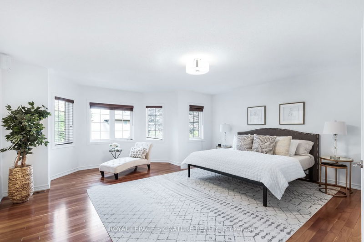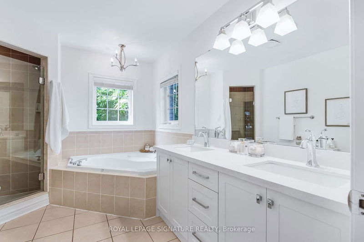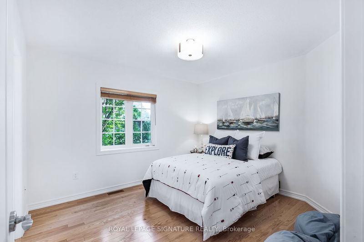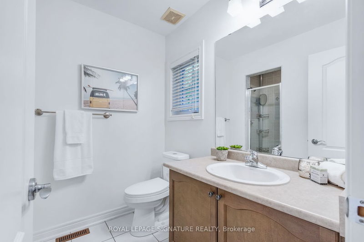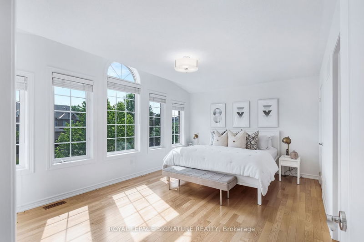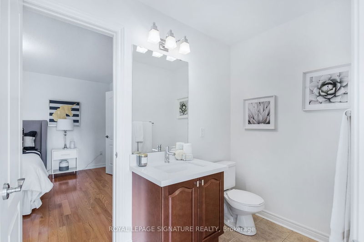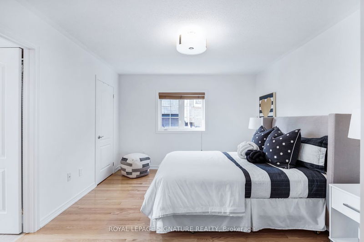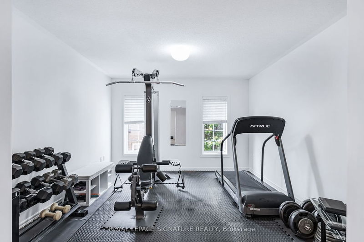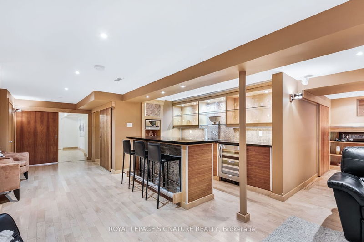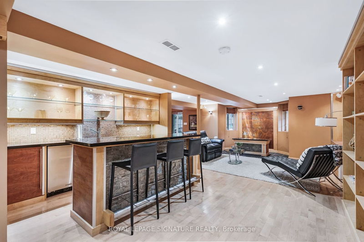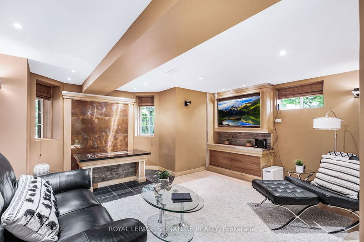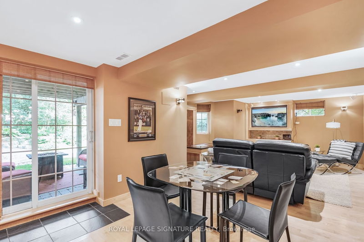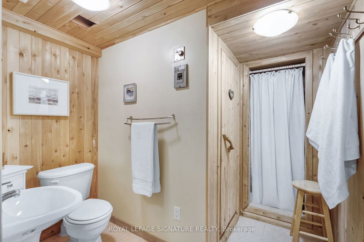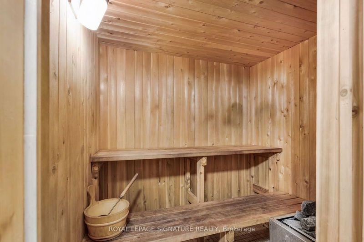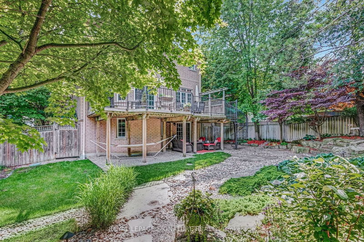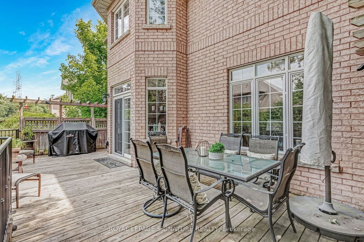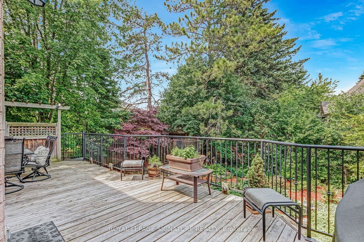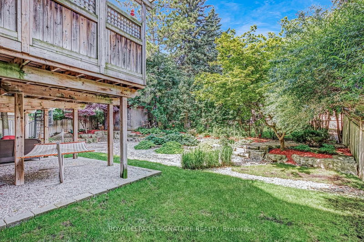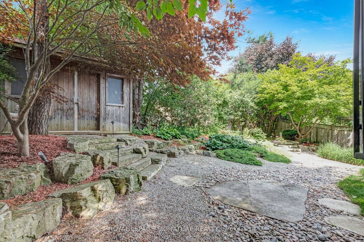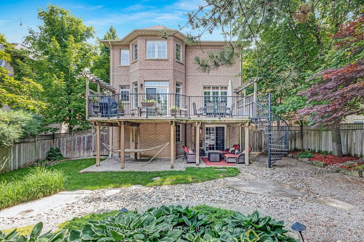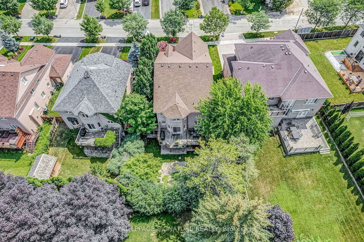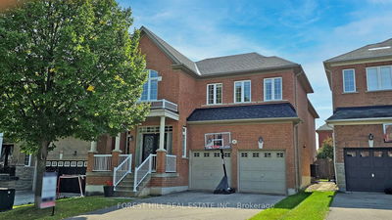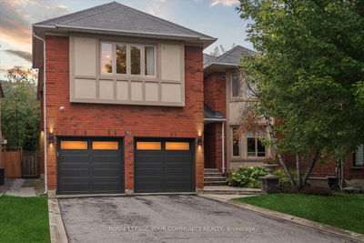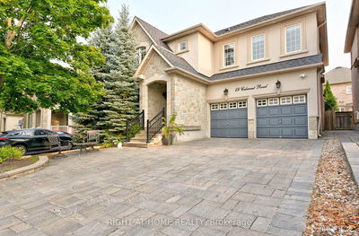*A stunning, fabulously spacious (3106 sq ft) home in the sought-after Flamingo/Uplands neighbourhood* This immaculately maintained home ticks so many boxes! *Thoughtfully designed for comfort and convenience, offering a quiet respite from the bustle of daily life* Enjoy the open concept, renovated eat-in kitchen & adjoining family room with a walk-out to the upper deck - great for BBQing & outdoor dining, overlooking the expertly landscaped backyard* Main floor boasts: 9 ft ceilings, 2pc powder room, home office - perfect for working remotely, and laundry with direct access to the two-car garage* Flexible 5 bedroom design - one bedroom currently used as an ideal at-home gym* Enjoy the fantastic walk-out lower level: unwind and rejuvenate in the sauna, and host family and friends at the built-in bar in the warm & inviting recreation room featuring an indoor fire table* The backyard's lush landscaping creates an oasis for the perfect outdoor space to relax or entertain!*
Property Features
- Date Listed: Friday, July 07, 2023
- City: Vaughan
- Neighborhood: Uplands
- Major Intersection: S/E Bathurst & 407
- Living Room: Hardwood Floor, Built-In Speakers, Large Window
- Kitchen: Eat-In Kitchen, W/O To Deck, Renovated
- Family Room: Combined W/Kitchen, Gas Fireplace, Hardwood Floor
- Listing Brokerage: Royal Lepage Signature Realty - Disclaimer: The information contained in this listing has not been verified by Royal Lepage Signature Realty and should be verified by the buyer.

