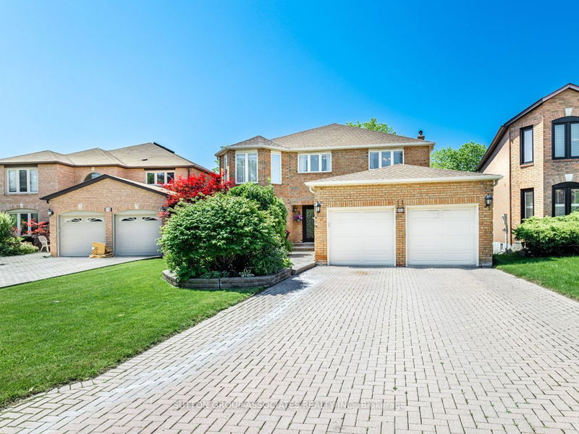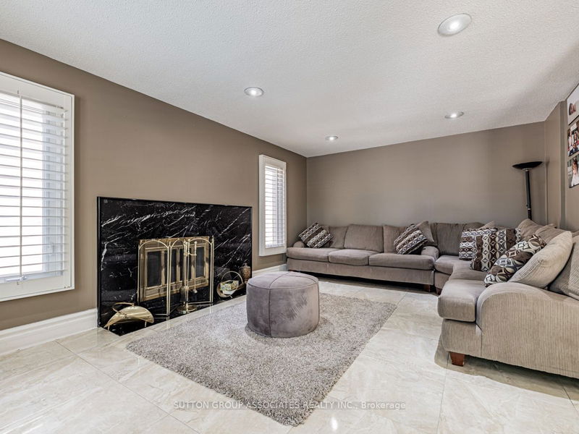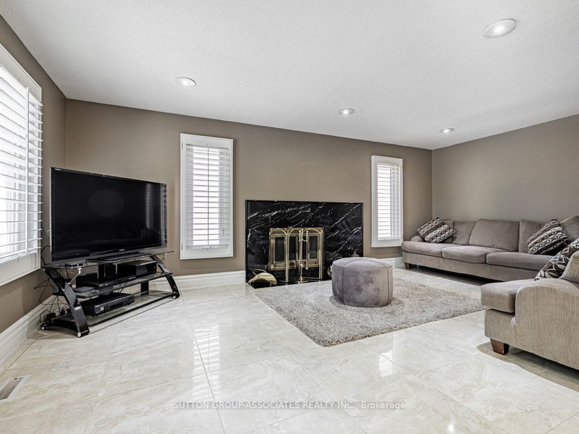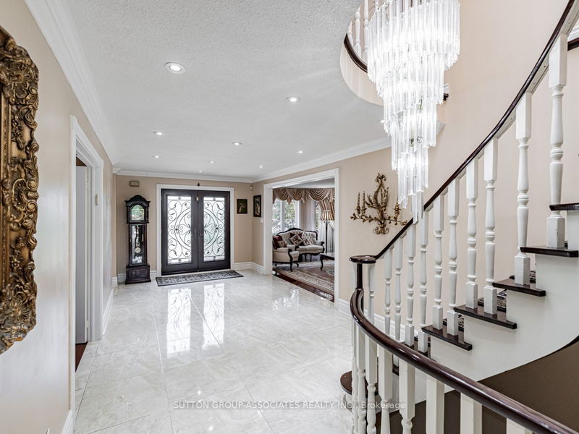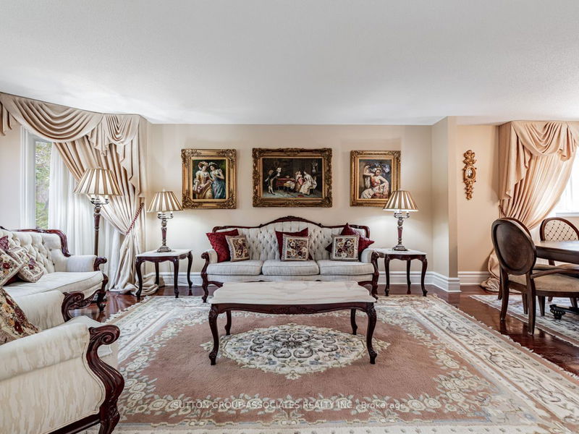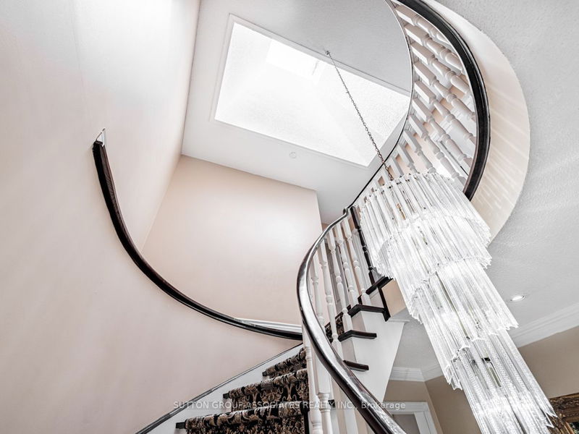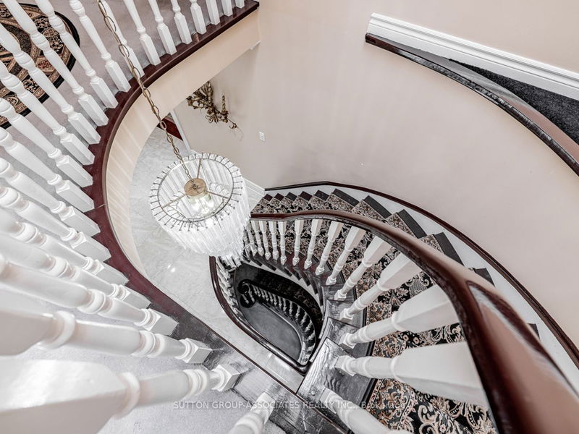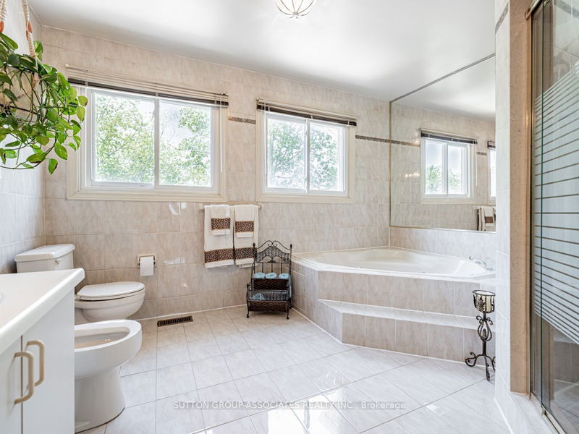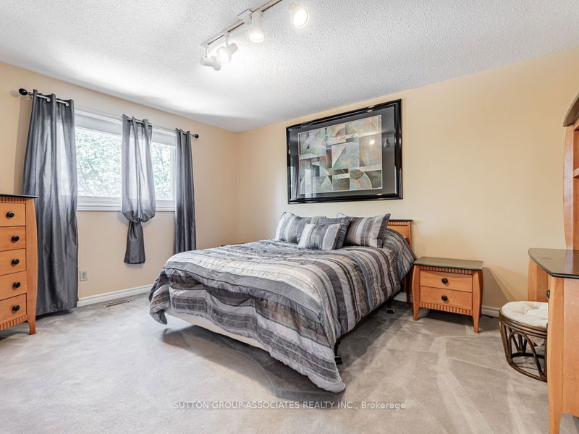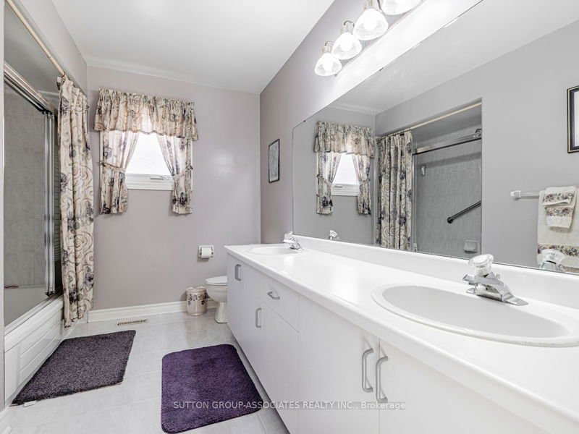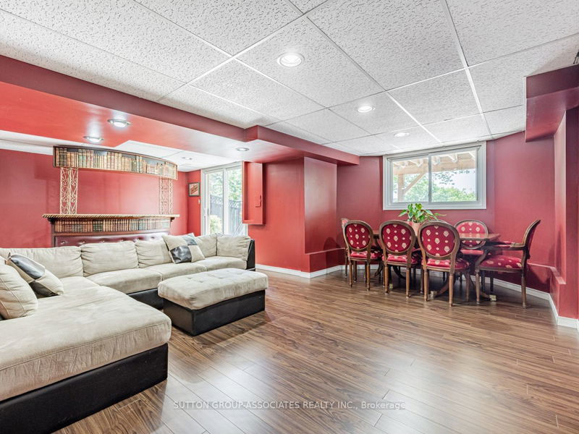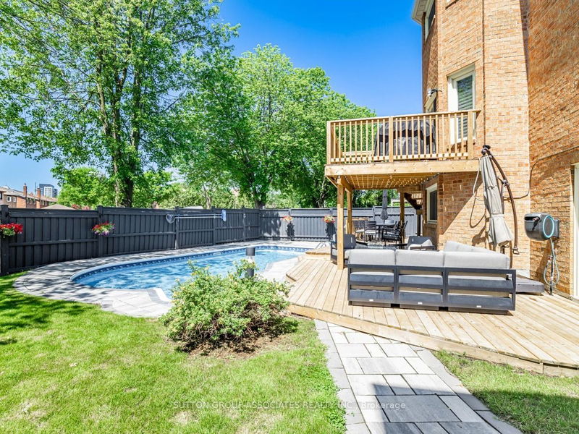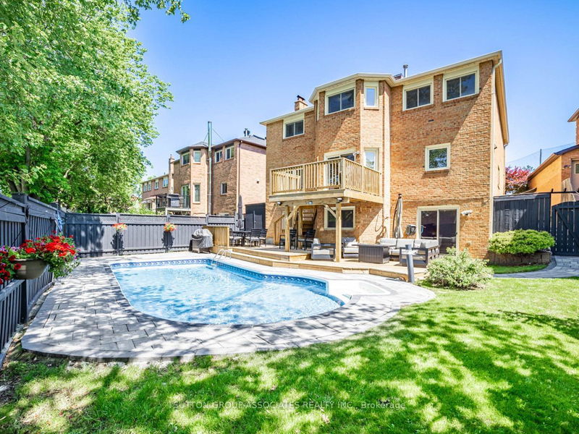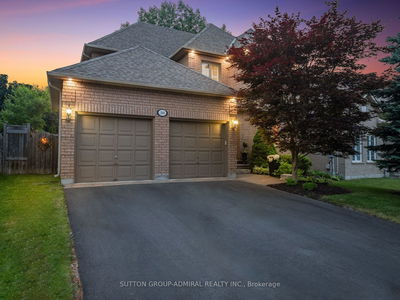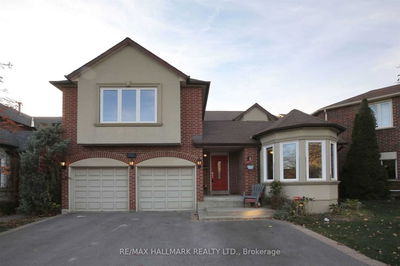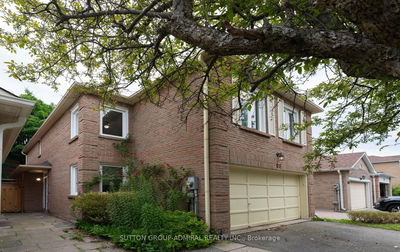The flamingo/uplands home you have been waiting for! Large family home on a dead end street with a pool--wow! Approx 3500 sq ft + basement. Many upgrades including: renovated kitchen with custom island/table, double oven, gas stove, large fridge/freezer, new roof ('22), pot lights, main floor office, combined living and dining room for large family gatherings, walk out basement with in-law suite, sauna and more. Four large bedrooms with the possibility to covert to 5 bedrooms. Don't forget the backyard upgrades--beautiful swimming pool with a new liner ('20), new heater ('20), new chlorinator ('22), custom stone surround landscaping, new upper and lower deck ('22), and cabana/storage shed. Private and quiet court with no neighbours behind you! Steps to top rated schools, parks, shopping plazas, Walmart, and places of worship.
Property Features
- Date Listed: Monday, July 10, 2023
- Virtual Tour: View Virtual Tour for 11 Nathan Court
- City: Vaughan
- Neighborhood: Uplands
- Major Intersection: Bathurst/Atkinson
- Full Address: 11 Nathan Court, Vaughan, L4J 6Z7, Ontario, Canada
- Living Room: Combined W/Dining, Hardwood Floor, Large Window
- Kitchen: Renovated, Stainless Steel Appl, Walk-Out
- Family Room: O/Looks Backyard, Tile Floor
- Listing Brokerage: Sutton Group-Associates Realty Inc. - Disclaimer: The information contained in this listing has not been verified by Sutton Group-Associates Realty Inc. and should be verified by the buyer.


