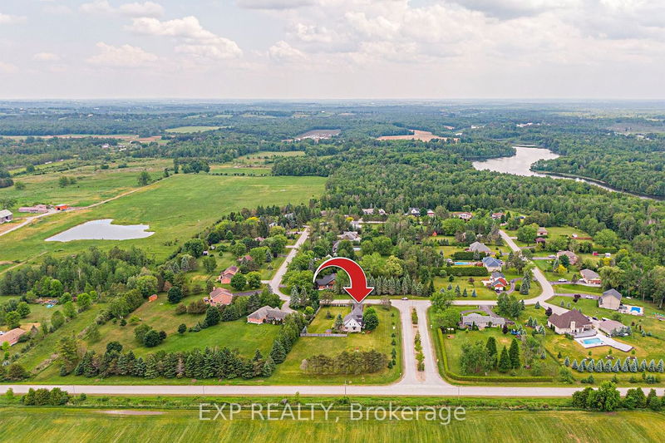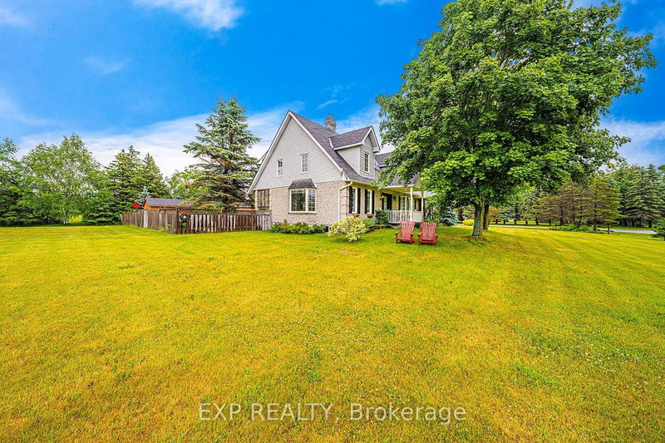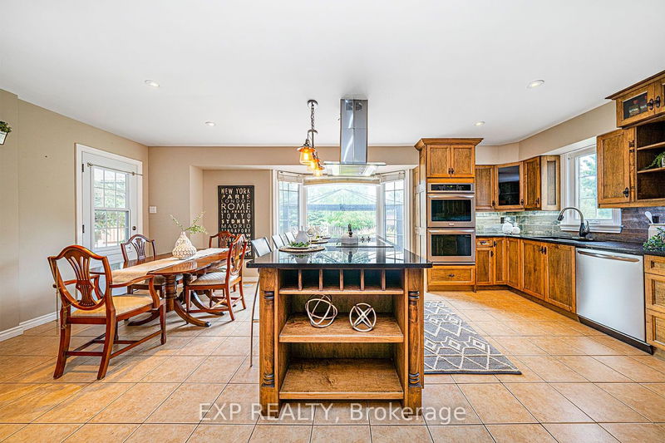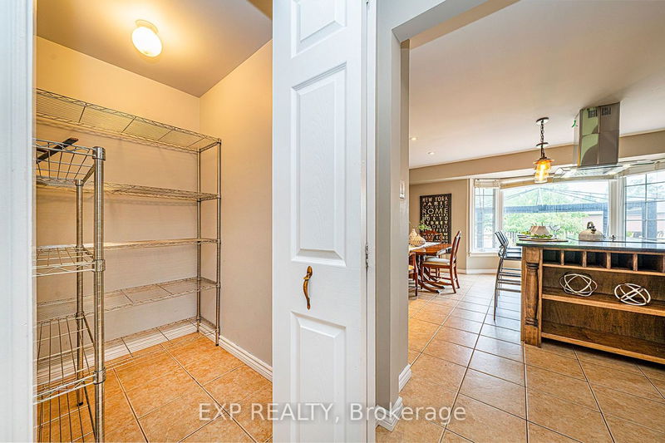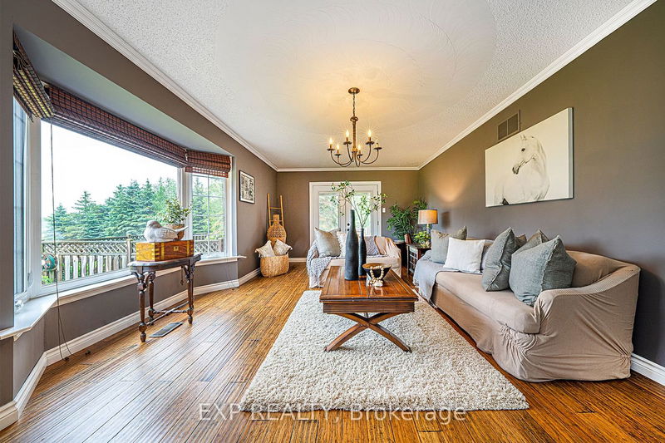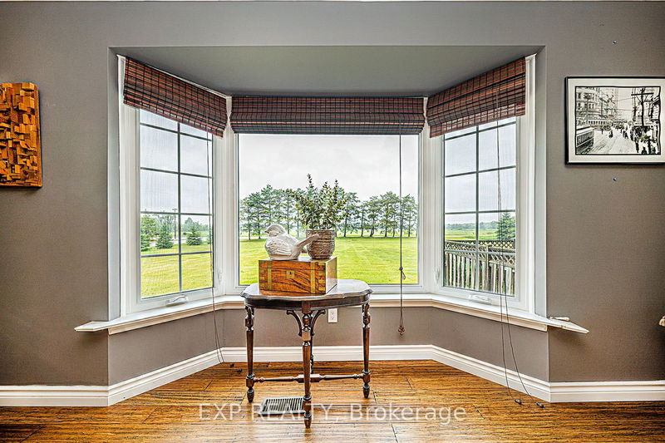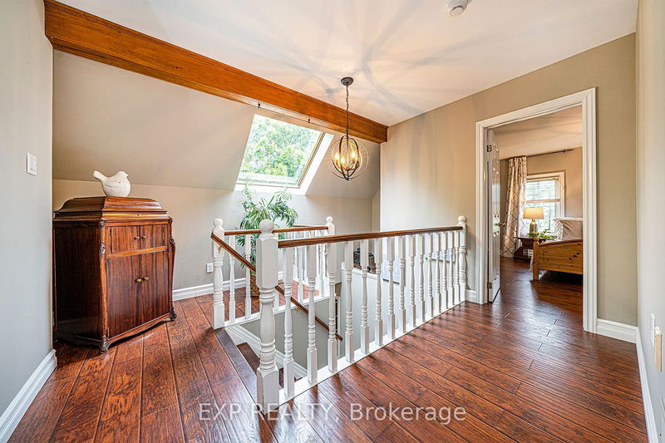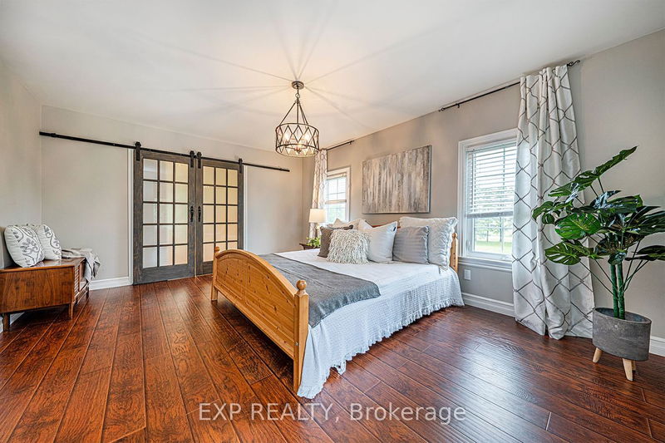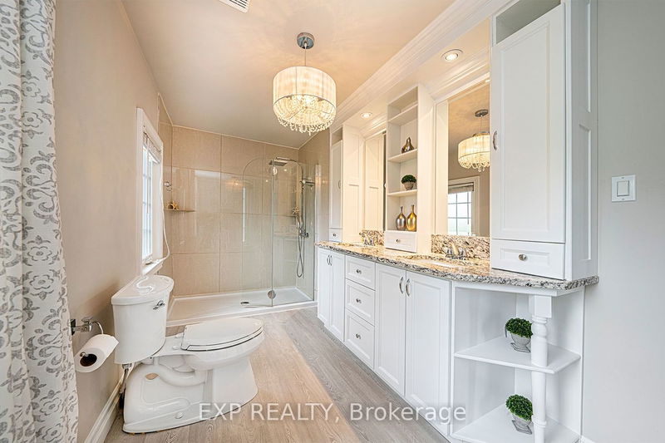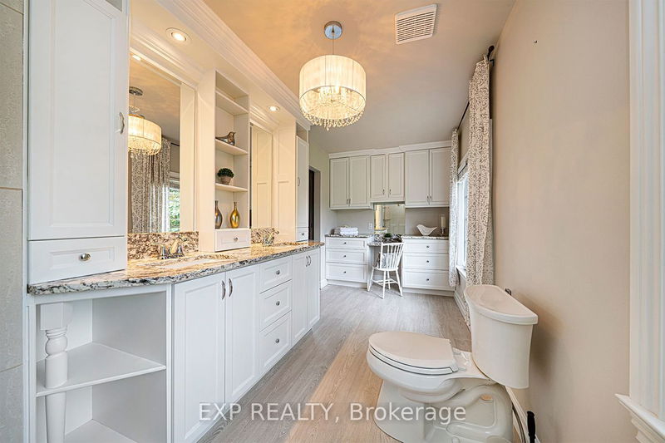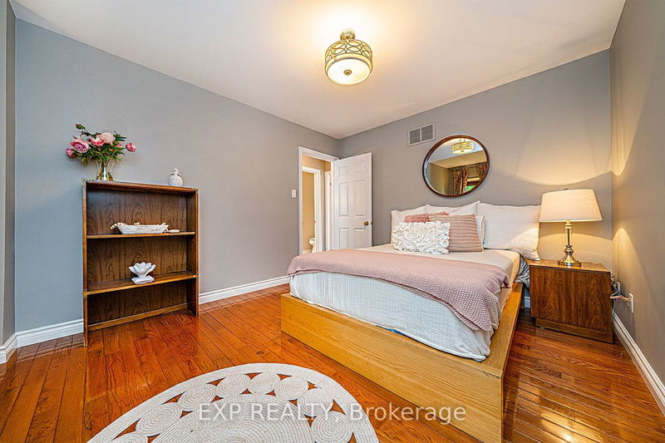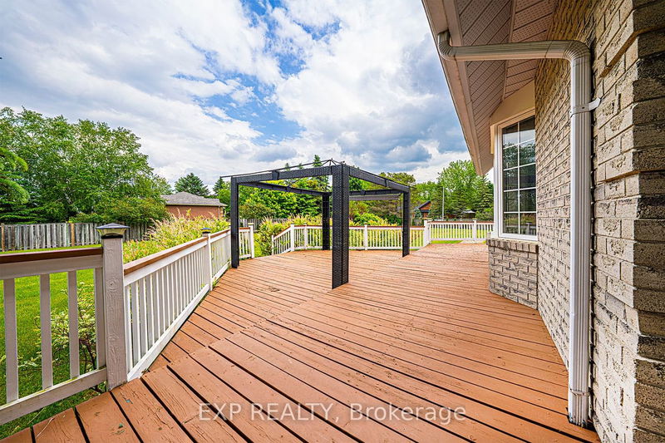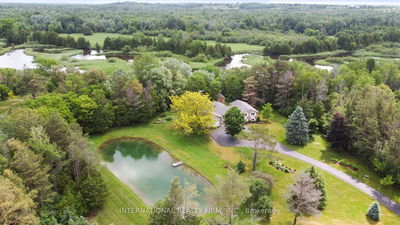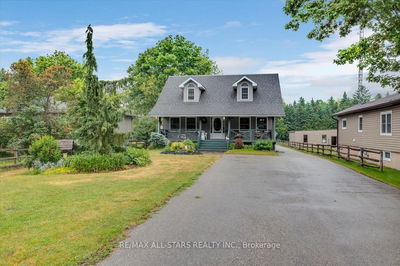Beautiful Cape Cod Style Home Situated On 1.2 Acres In Desirable 'Audubon Acres' Estate Subdivision. This 2292sqft Well-Appointed Home Offers Large Principal Rooms, Multiple Walk-Outs & Hardwood Throughout. The Picturesque Living Room Is Perfect For Entertaining & Features A Large Bay Window Overlooking The Scenic Countryside & Walk-Out To Deck. Updated Eat-In Kitchen With Custom Cabinetry, Frigidaire Gallery Appliances Incl. Double Wall Oven, Granite Counters, Breakfast Island, Wood-Burning Stove (As-Is) & Walk-Out To Covered Back Patio. Walk-In Pantry, Main Floor Office (Or 4th Bdrm), Main Floor Laundry & Large Mudroom W/Garage Access Create Seamless Functionality For Everyday Life. Escape To The Primary Retreat & Enjoy The Updated Ensuite W/Built-In Cabinetry & Large Glass Shower, W/I Dressing Room W/Barn Doors & Organizer Systems. Secondary Bedrooms Each W/W/I Closets. Fully-Finished Bsmt Offers Large Rec Room, Extra Bedroom, & Walk-Up To Oversized Garage W/High Ceilings.
Property Features
- Date Listed: Tuesday, July 11, 2023
- Virtual Tour: View Virtual Tour for 40 Audubon Way
- City: Georgina
- Neighborhood: Baldwin
- Full Address: 40 Audubon Way, Georgina, L0E 1A0, Ontario, Canada
- Kitchen: Stainless Steel Appl, Pantry, Breakfast Bar
- Living Room: W/O To Deck, Bay Window, Hardwood Floor
- Listing Brokerage: Exp Realty - Disclaimer: The information contained in this listing has not been verified by Exp Realty and should be verified by the buyer.




