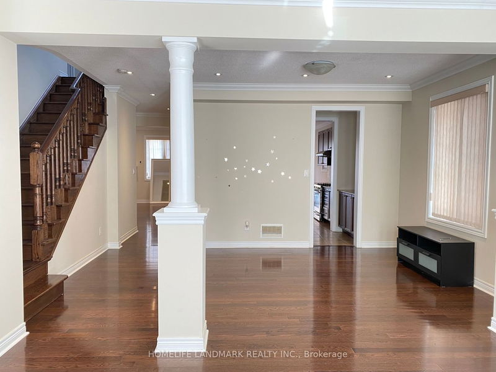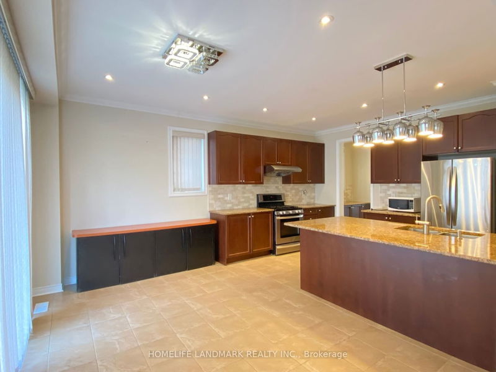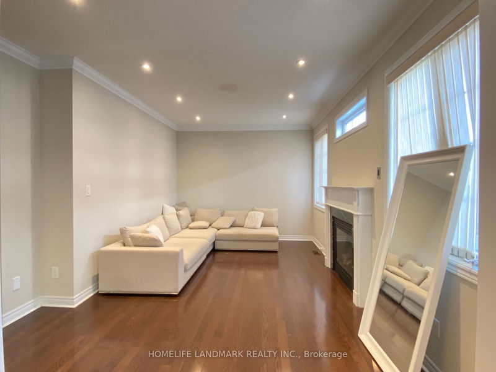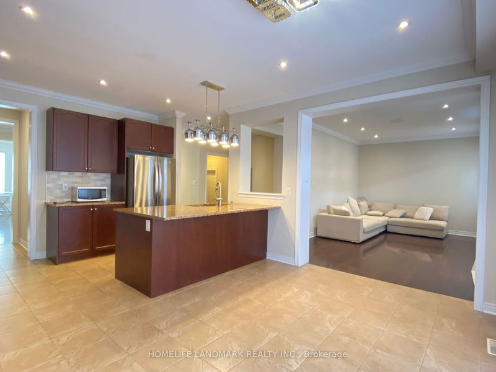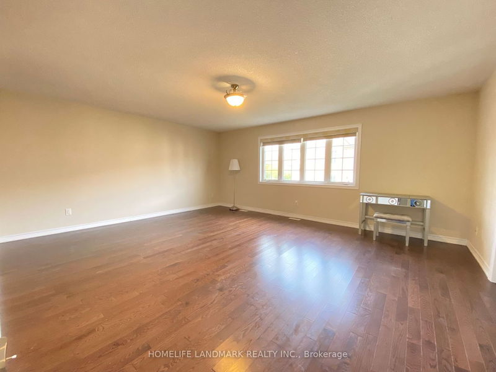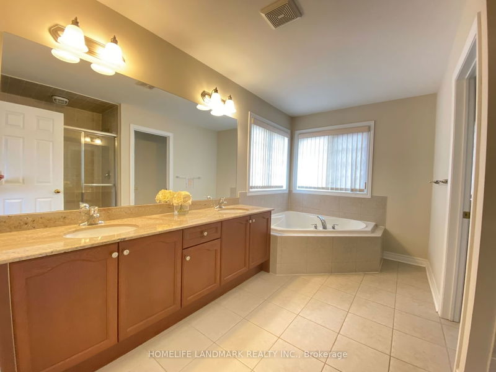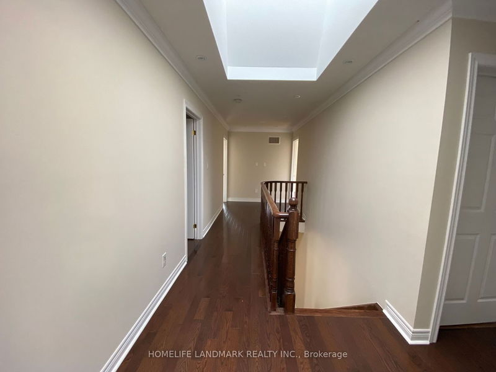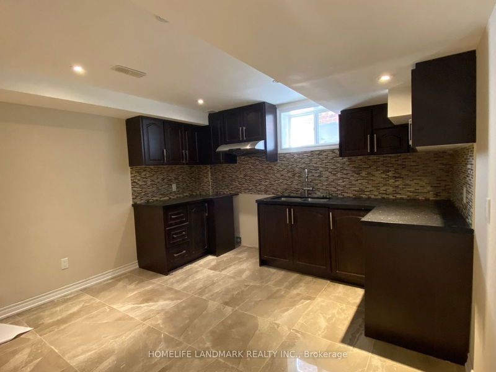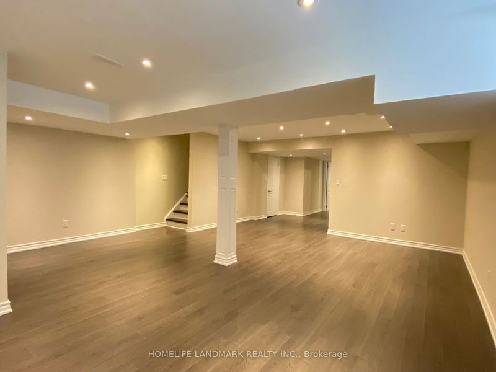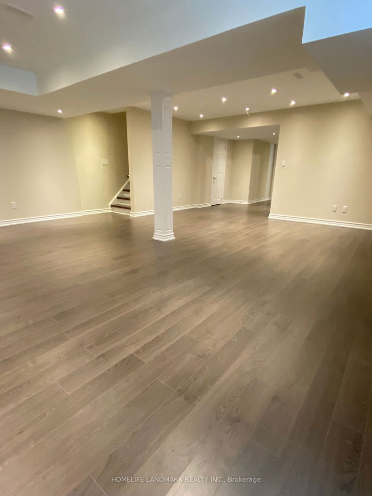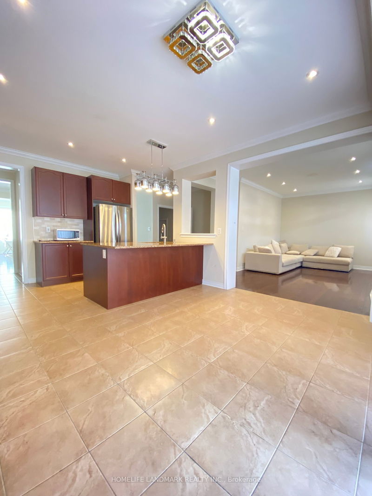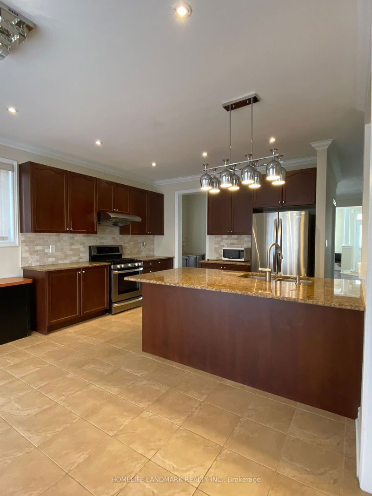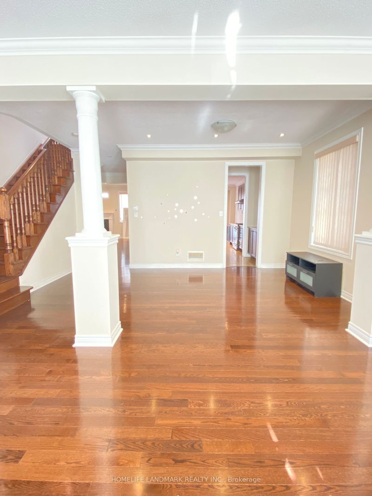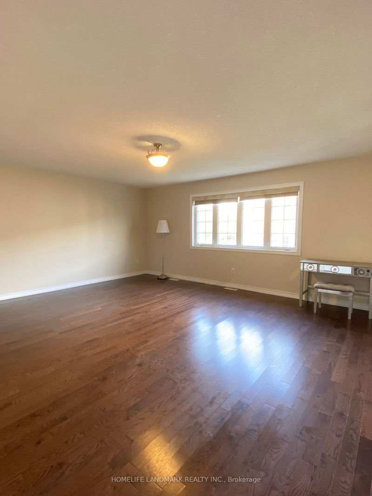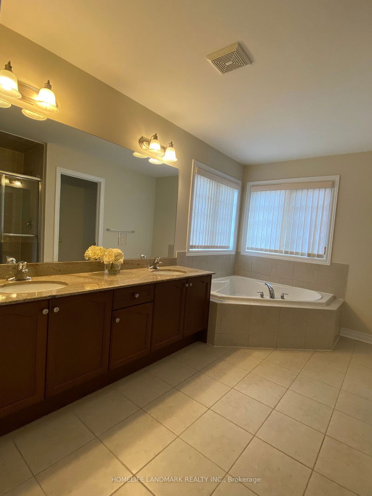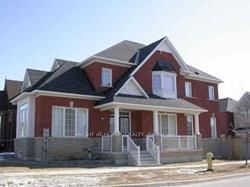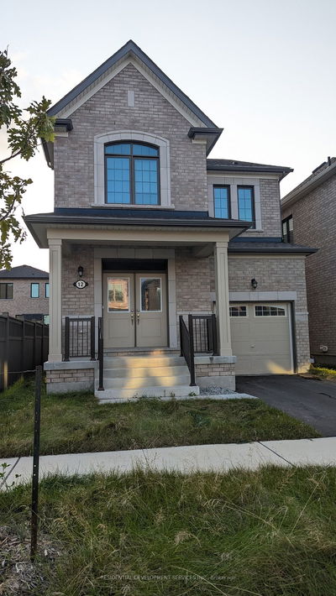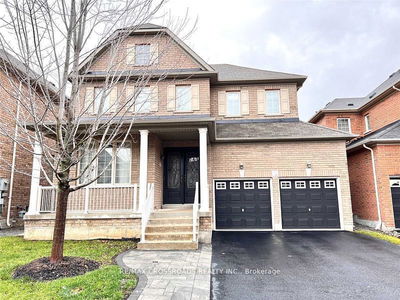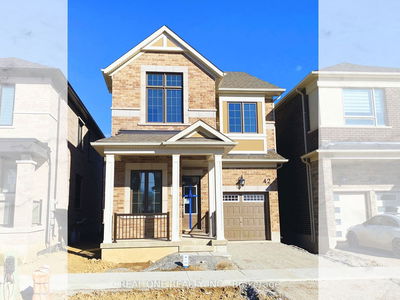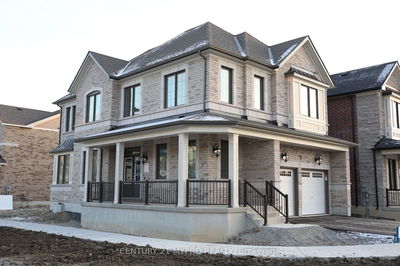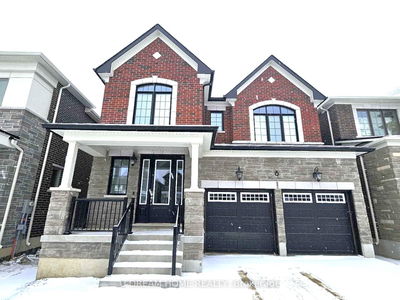This impressive Monarch-built detached home offers exceptional features, including a two-tandem car garage, a 9-foot ceiling on the main level, an open concept design, hardwood flooring throughout, and an eat-in kitchen. The second floor boasts a well-designed layout, with a spacious primary bedroom featuring a walk-in closet and a luxurious 5-piece ensuite bathroom. The finished basement provides additional living space, while the house's orientation allows for a delightful view of the park. The property is located in Lincoln Alexander Public School district and is within walking distance of Sir Wilfrid Laurier French Public School. With easy access to Highway 404, the Angus Glen community, and a shopping plaza, this home offers both convenience and quality living.
Property Features
- Date Listed: Wednesday, July 12, 2023
- City: Markham
- Neighborhood: Victoria Manor-Jennings Gate
- Major Intersection: Woodbine Ave/Eglin Mills Rd
- Family Room: Hardwood Floor, Fireplace, Window
- Living Room: Hardwood Floor, South View
- Kitchen: Ceramic Floor, Stainless Steel Appl, Open Concept
- Listing Brokerage: Homelife Landmark Realty Inc. - Disclaimer: The information contained in this listing has not been verified by Homelife Landmark Realty Inc. and should be verified by the buyer.


