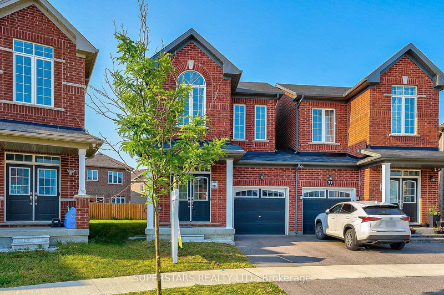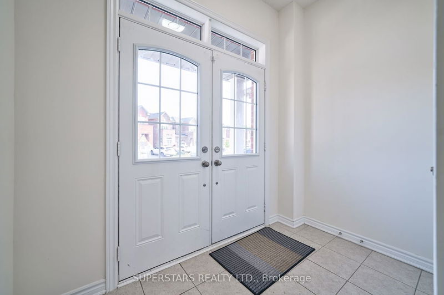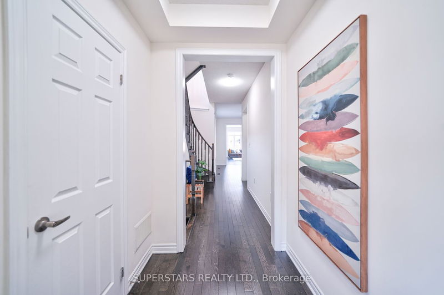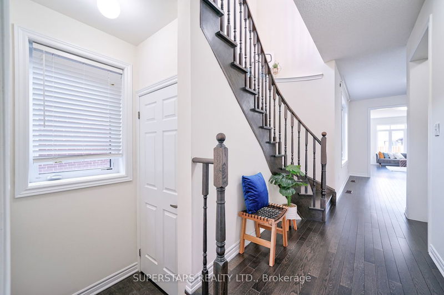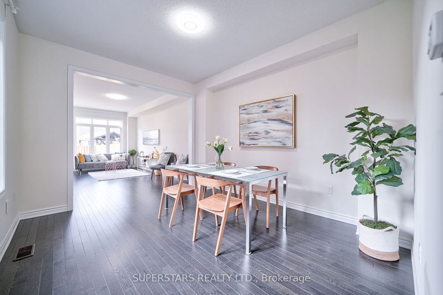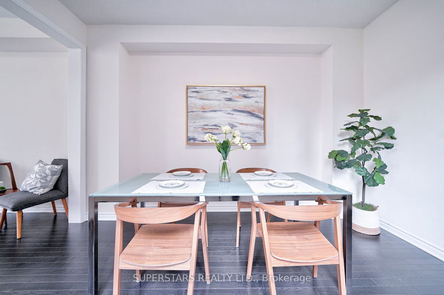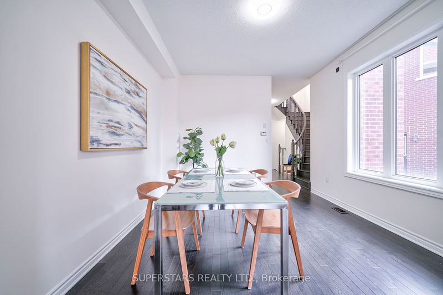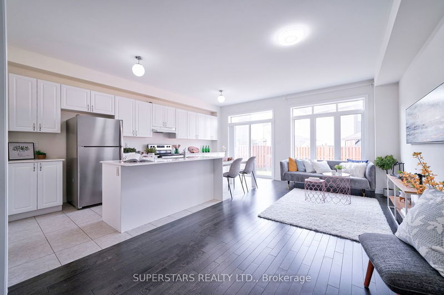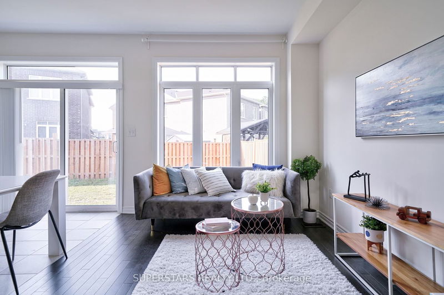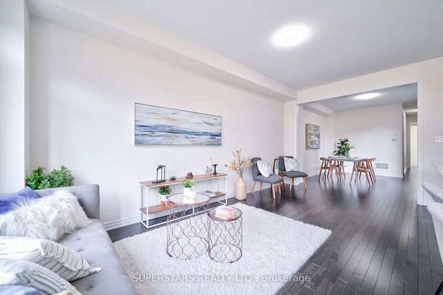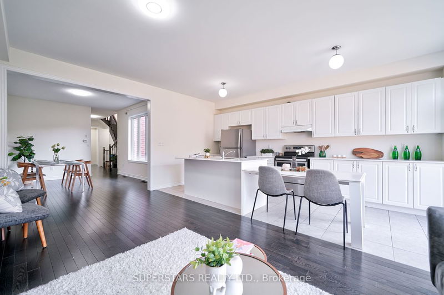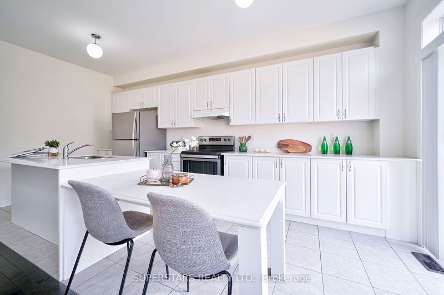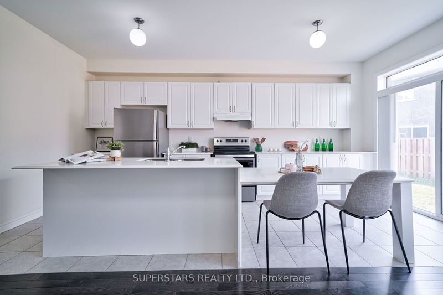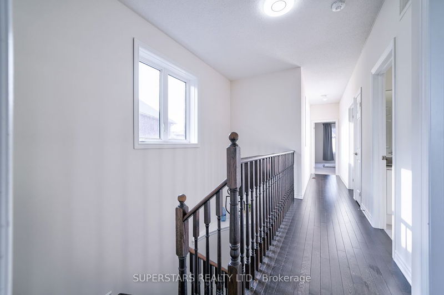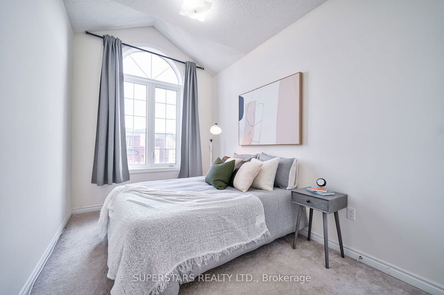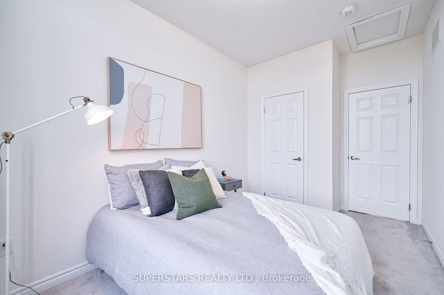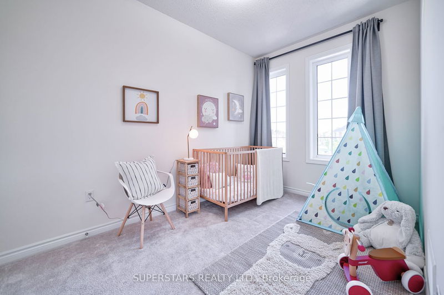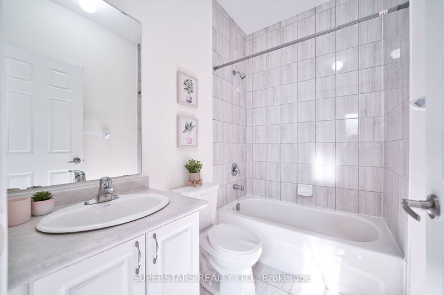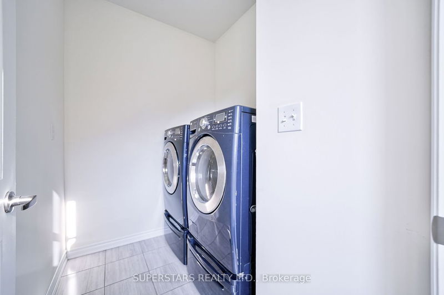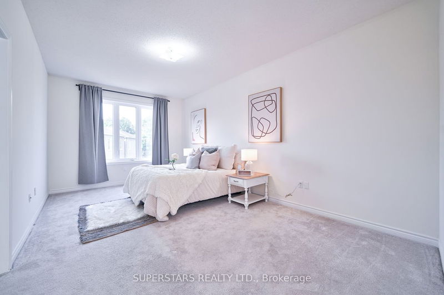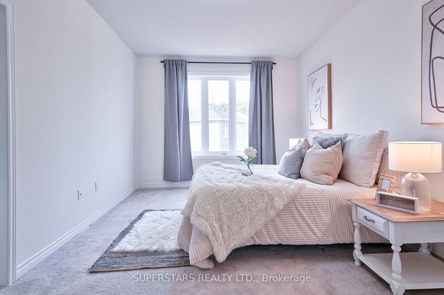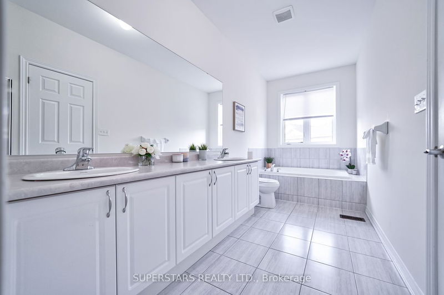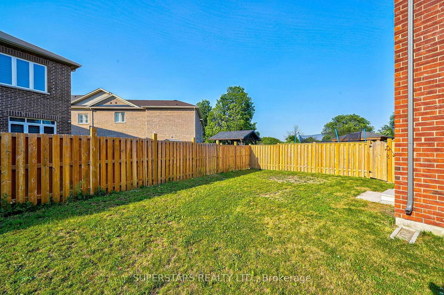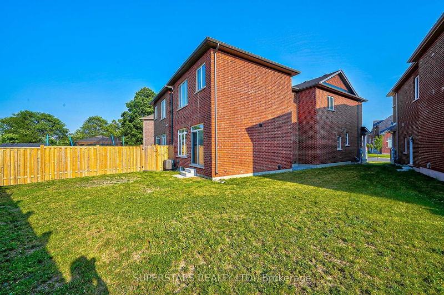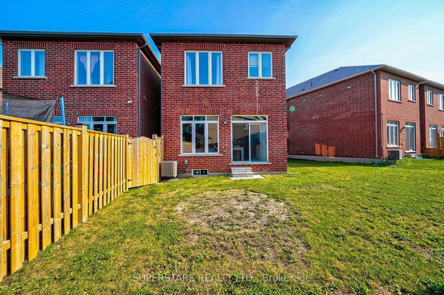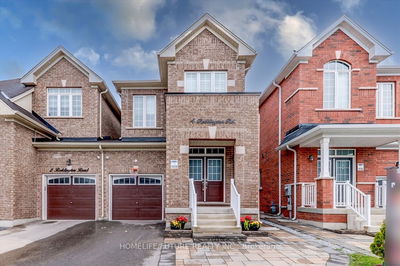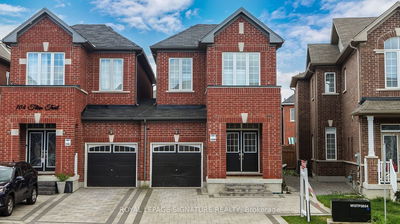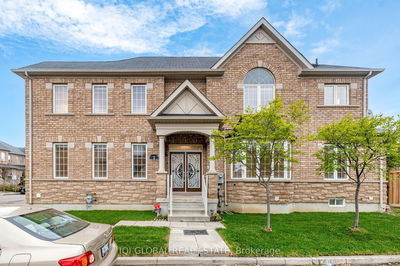This is LINK Home (Semi- detached only attached by garage). 1926 sqft as per Mpac, Double Door Entry, 9ft Ceiling On Main Floor and Second Floor. Open Concept kitchen W/Granite breakfast Island. Oak Stairs. Laundry room in 2nd floor. Primary Bedroom with 5pc Ensuite, double sink, side area of window can able to make it a separate entrance to the basement. Close to Costco, Park and all amenities.
Property Features
- Date Listed: Tuesday, July 11, 2023
- City: Markham
- Neighborhood: Cedarwood
- Major Intersection: Markham / Steeles
- Full Address: 81 Titan Trail, Markham, L3S 0E2, Ontario, Canada
- Family Room: Hardwood Floor, Large Window, Combined W/Dining
- Kitchen: Tile Floor, Breakfast Bar, O/Looks Backyard
- Listing Brokerage: Superstars Realty Ltd. - Disclaimer: The information contained in this listing has not been verified by Superstars Realty Ltd. and should be verified by the buyer.

