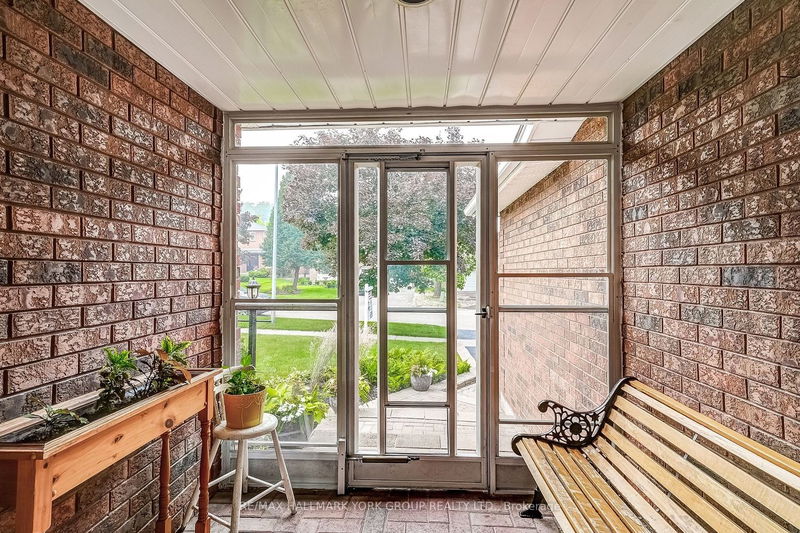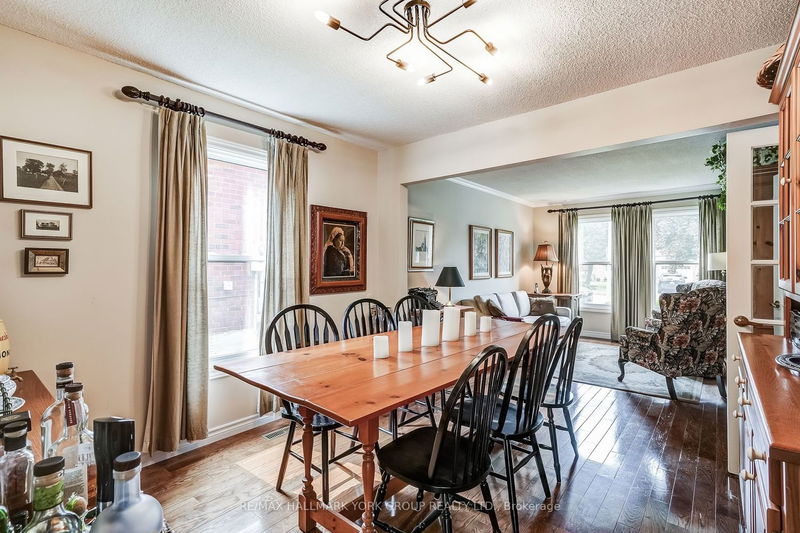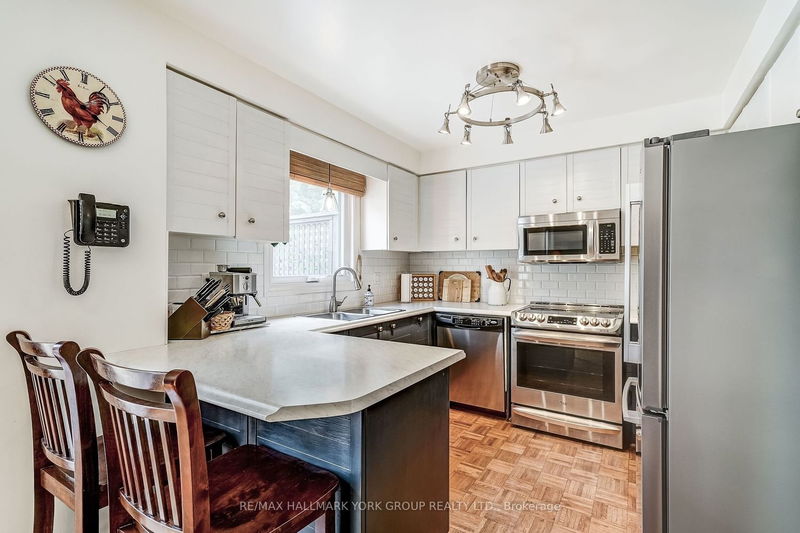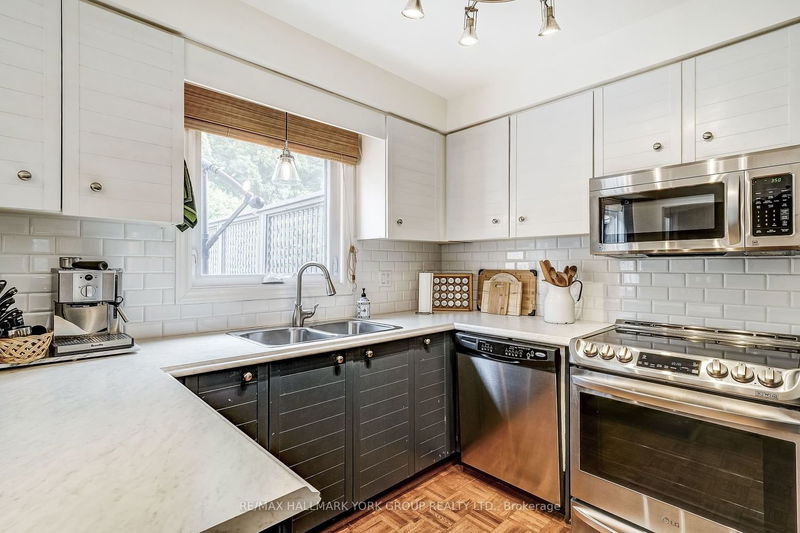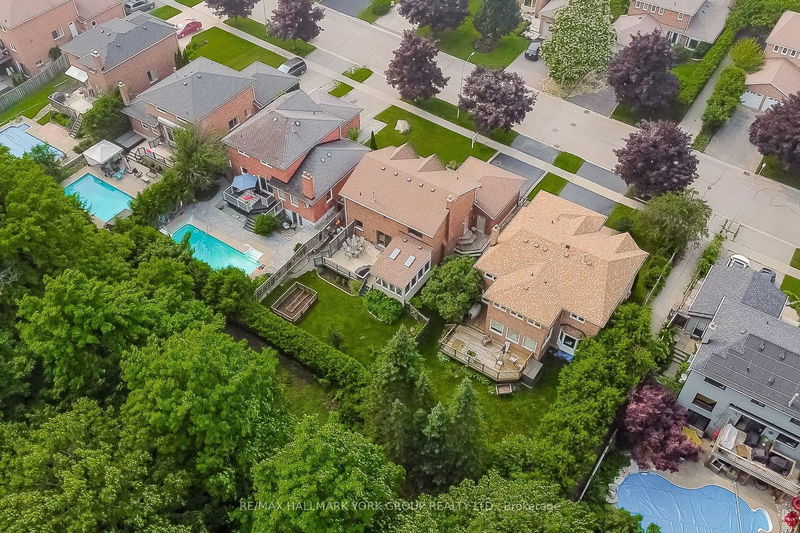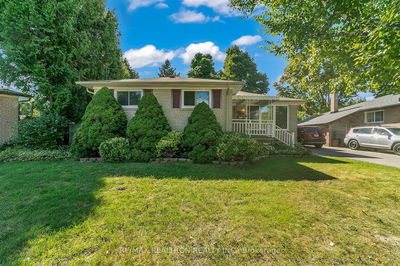Welcome To The Hills Of St Andrew's, One Of Aurora's Best & Most Desirable Neighbourhoods, Just Steps From Aurora's Extensive Trail System! This Wonderful Family Home Backing To Greenspace Features 3+2 Large Bedrooms, Over 1900+ Square Feet Plus The Finished Basement. Quality Dark Hardwood In The Living & Dining Rooms, Updated Kitchen Open To Family Room With Wood-Burning Fireplace. Large Primary Bedroom With Beautifully Renovated Ensuite With Custom Cabinetry & Glass Shower. Finished Basement Has Rec Room & 2 Additional Bedrooms, Can Also Be Home Office, Theater, Hobby Rooms & More! Fabulous 3-Season Sunroom On Large Back Deck, Raised & Fenced Vegetable Garden, All Backing To Beautiful Mature Trees & Greenspace.
Property Features
- Date Listed: Wednesday, July 12, 2023
- Virtual Tour: View Virtual Tour for 131 Heathwood Heights Drive
- City: Aurora
- Neighborhood: Hills of St Andrew
- Major Intersection: Bathurst/Heathwood Heights
- Full Address: 131 Heathwood Heights Drive, Aurora, L4G 4W2, Ontario, Canada
- Living Room: Hardwood Floor, O/Looks Dining
- Family Room: Parquet Floor, Fireplace, O/Looks Backyard
- Kitchen: W/O To Sundeck, Stainless Steel Appl, Breakfast Area
- Listing Brokerage: Re/Max Hallmark York Group Realty Ltd. - Disclaimer: The information contained in this listing has not been verified by Re/Max Hallmark York Group Realty Ltd. and should be verified by the buyer.



