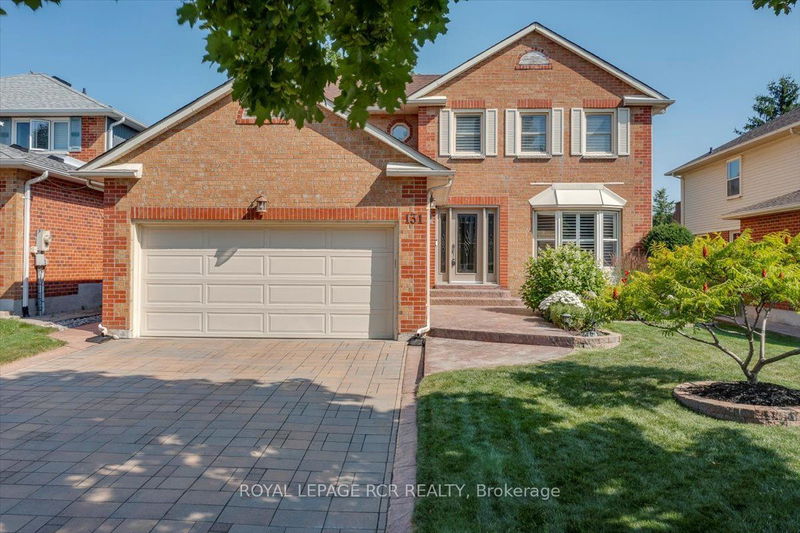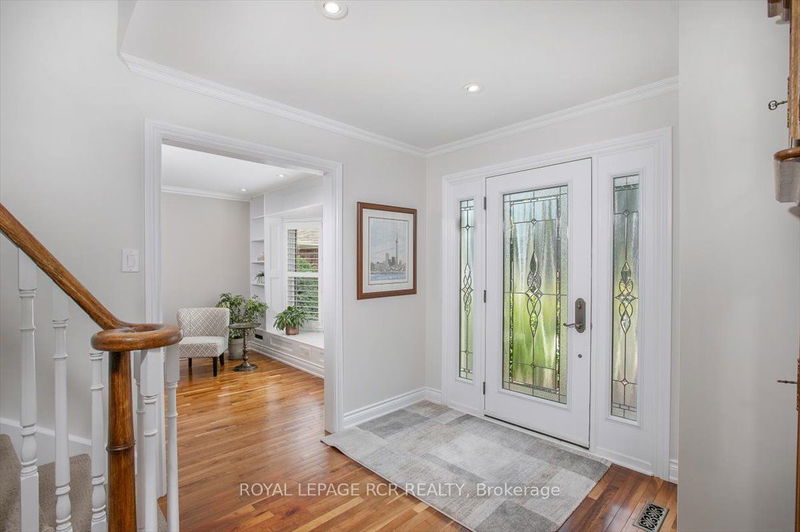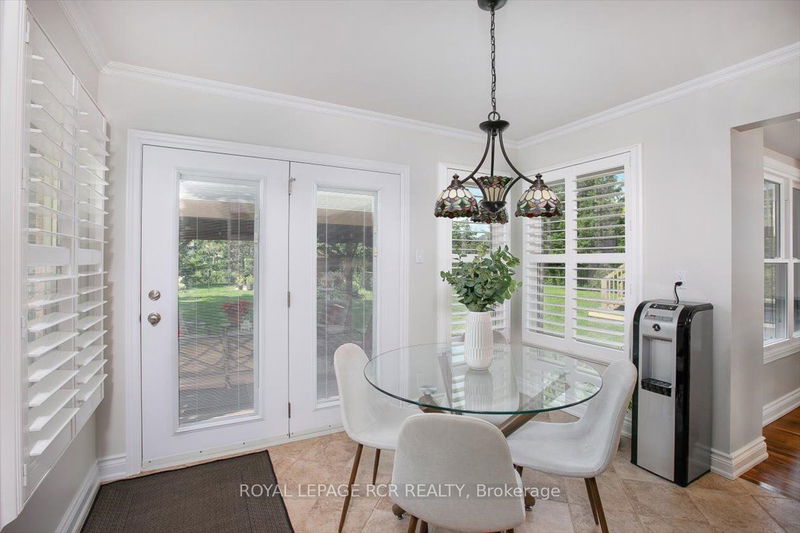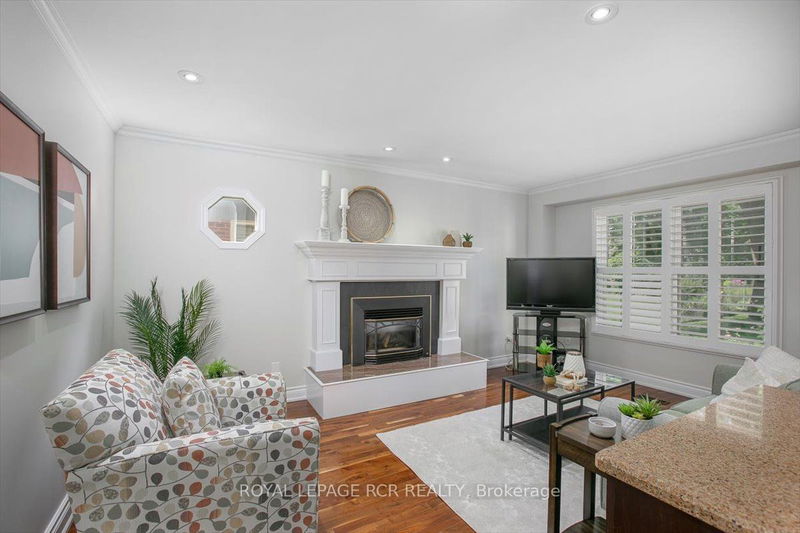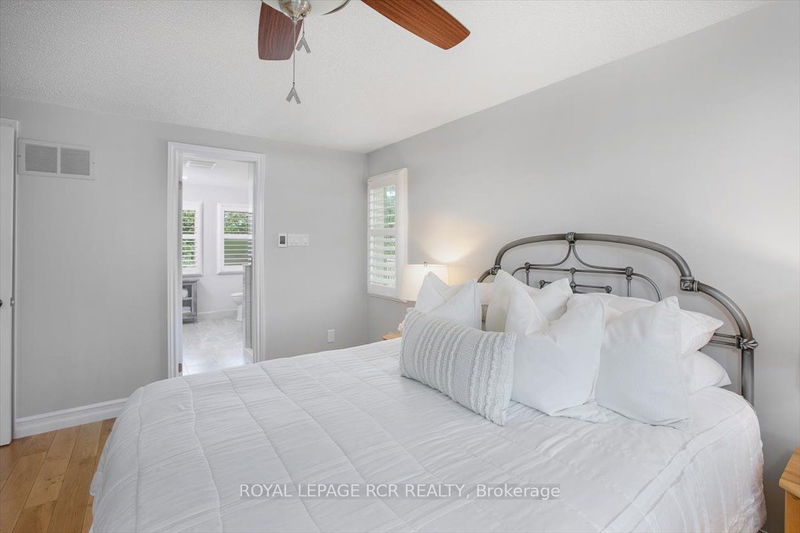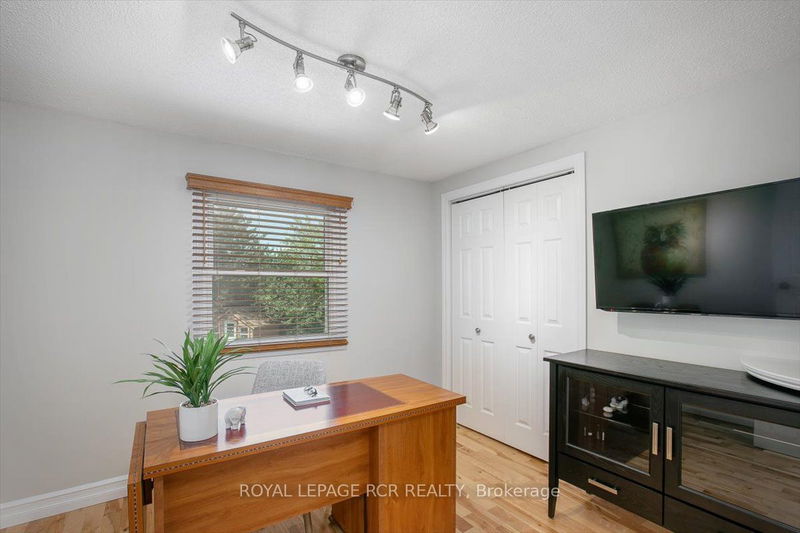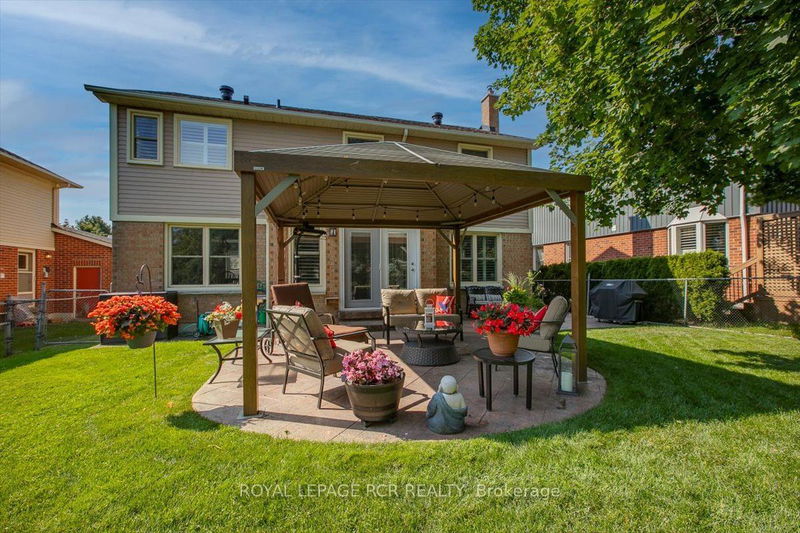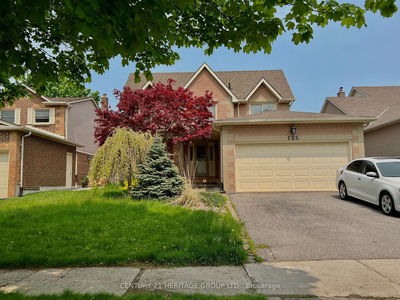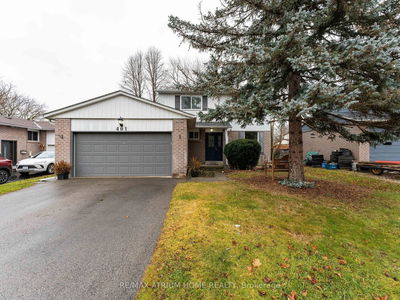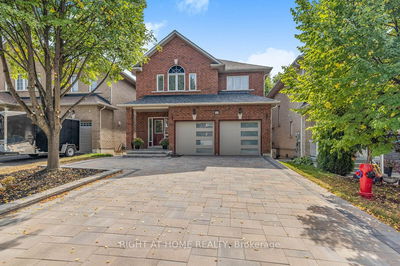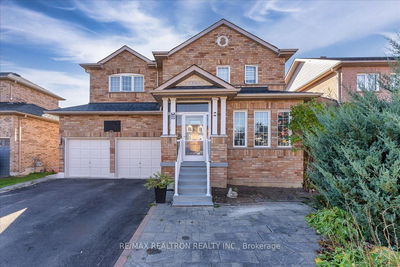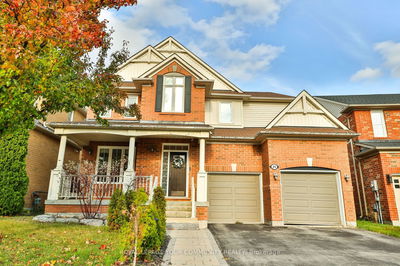BACKS ONTO POND/GREENSPACE! Gorgeous extra deep lot backing onto a pond & walking trails, this stunning home has been renovated and updated over the years and it's a showpiece. Located in the desirable Glenway Estates, walking distance to shops, restaurants & schools with easy access to highways. Featuring a well laid out design with hardwood floors in all principal rooms, formal living & dining room, updated kitchen with quartz counters, custom maple cabinets & stainless steel appliances. Includes updated baths, a spacious Primary Suite with a dreamy spa-like ensuite and sizeable walk-in closet. Custom trim, potlights, crown moulding, smooth ceilings and so much more. A professionally finished basement, interlock driveway, stamped concrete walkways & patio and the beautifully landscaped yard with shade covering pergola and custom shed complete this perfect home. You won't want to miss this one!
Property Features
- Date Listed: Thursday, July 13, 2023
- Virtual Tour: View Virtual Tour for 131 Crossland Gate
- City: Newmarket
- Neighborhood: Glenway Estates
- Major Intersection: Eagle St W & Crossland Gate
- Full Address: 131 Crossland Gate, Newmarket, L3X 1A5, Ontario, Canada
- Living Room: Hardwood Floor, Crown Moulding, B/I Bookcase
- Kitchen: Quartz Counter, Stainless Steel Appl, Backsplash
- Family Room: Hardwood Floor, Gas Fireplace, Pot Lights
- Listing Brokerage: Royal Lepage Rcr Realty - Disclaimer: The information contained in this listing has not been verified by Royal Lepage Rcr Realty and should be verified by the buyer.


