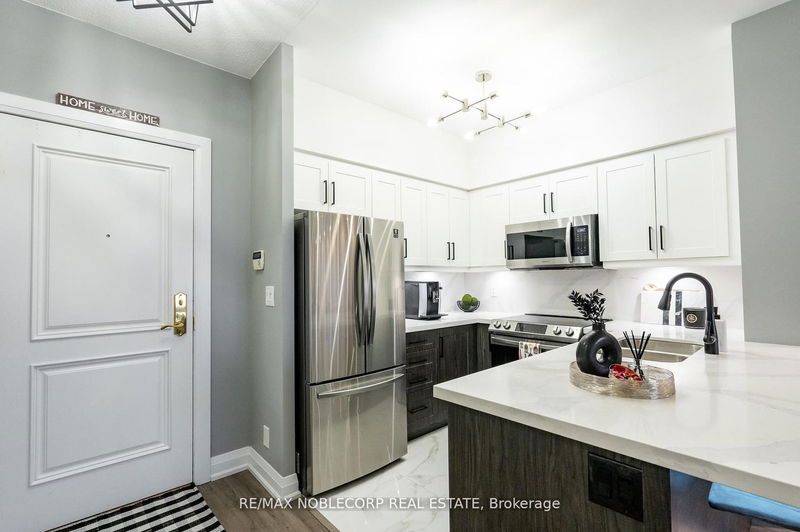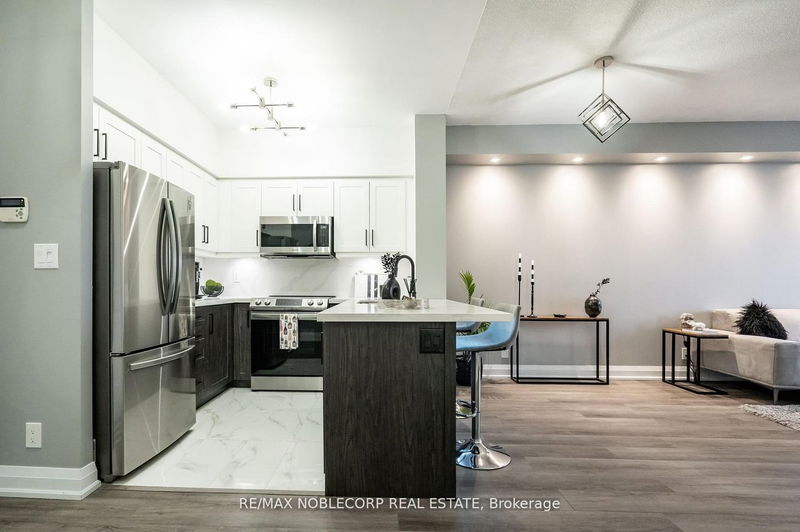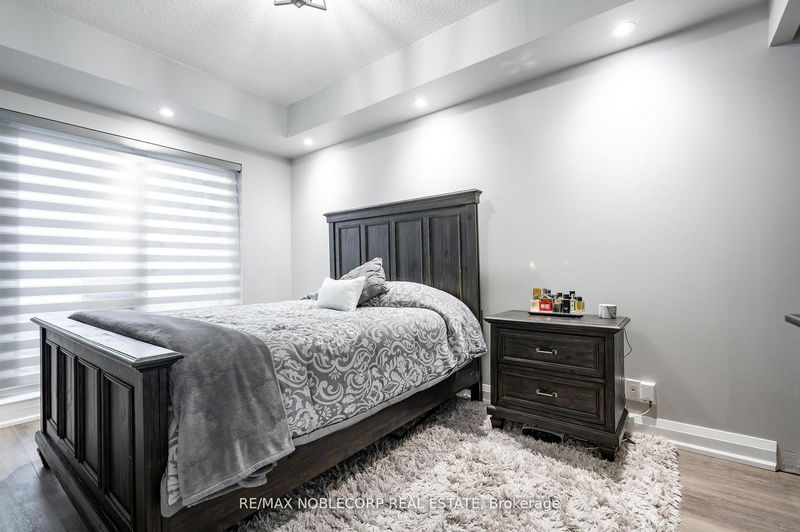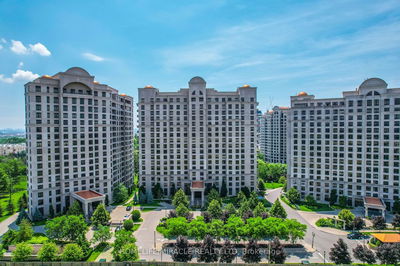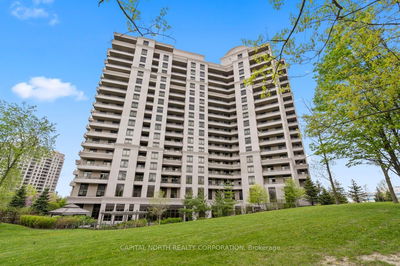This Modern Unit Is Newly Renovated Top To Bottom, Features An Open Concept Layout With Over 600 Sqft Of Living Space & A Balcony. A Custom Kitchen With Two-Toned Cabinetry, An Upgraded Oversized Island With Quartz Counter Tops & Matching Quartz Backsplash. A Newly Completed Washroom With A Custom Grey Vanity, Quartz Countertops, Ceramic Spanish Tile, & A New Bath Tub With Tiling. A Spacious Bedroom Can Fit A King Size Bed Comfortably. *Large Windows*New Flooring Throughout*Freshly Painted*New Modern Baseboards*New Doors & All Black Handles*All New Appliances. *1 Parking Spot & 1 Locker. *Turn Key! Move In Ready.
Property Features
- Date Listed: Thursday, July 13, 2023
- City: Vaughan
- Neighborhood: Maple
- Major Intersection: Jane St & Rutherford Rd
- Full Address: 1002-9225 Jane Street, Vaughan, L6A 0J7, Ontario, Canada
- Living Room: Vinyl Floor, South View, W/O To Balcony
- Kitchen: Porcelain Floor, Stainless Steel Appl, Backsplash
- Listing Brokerage: Re/Max Noblecorp Real Estate - Disclaimer: The information contained in this listing has not been verified by Re/Max Noblecorp Real Estate and should be verified by the buyer.



