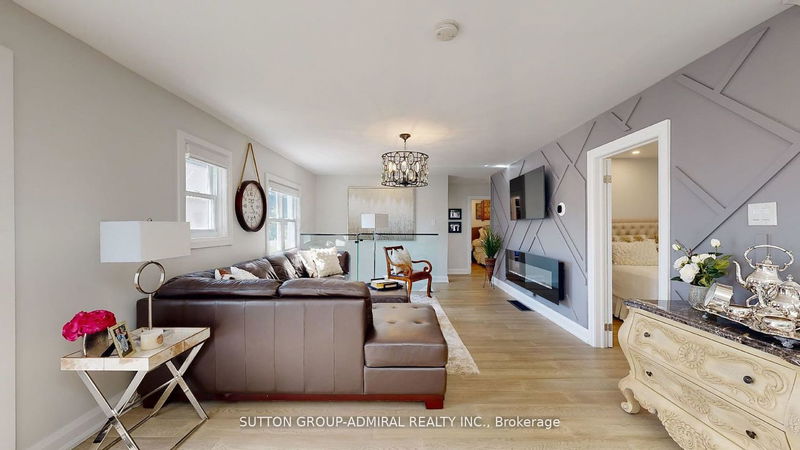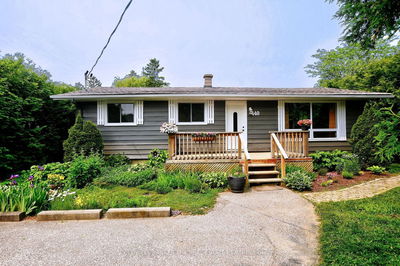Upscale 3+1 Bedroom Bright Bungalow Like New; Renovated To Studs With New Electrical, Plumbing, Insulation, Flooring, Kitchen, Washrooms & Bedrooms With Top Notch Materials. Features Include Stucco Exterior, Steel Roof, 4' X 4 Ft Skylight, Custom Kitchen & Bathrooms, Heat Emitting Fireplace, Custom Blinds, Glass Enclosures & Stairwell Accent Wall, All on More Than 1/3 Acre. Private Elevated Lot.
Property Features
- Date Listed: Friday, July 14, 2023
- Virtual Tour: View Virtual Tour for 43 Olive Street
- City: East Gwillimbury
- Neighborhood: Holland Landing
- Full Address: 43 Olive Street, East Gwillimbury, L9N 1L5, Ontario, Canada
- Kitchen: Hardwood Floor, Quartz Counter, W/O To Patio
- Living Room: Hardwood Floor, Electric Fireplace
- Listing Brokerage: Sutton Group-Admiral Realty Inc. - Disclaimer: The information contained in this listing has not been verified by Sutton Group-Admiral Realty Inc. and should be verified by the buyer.
































































