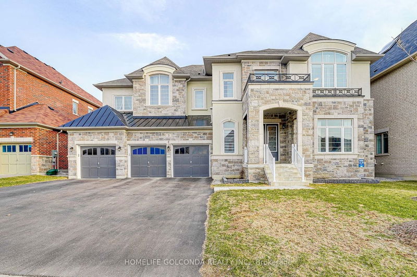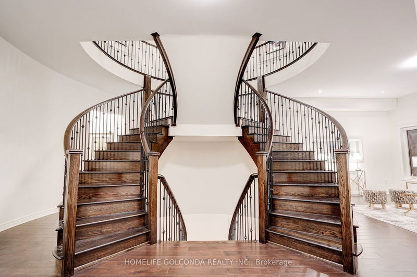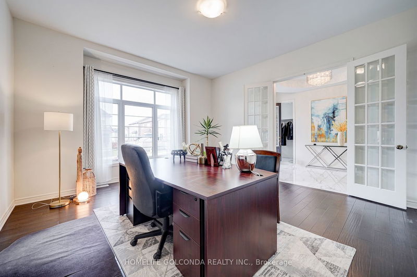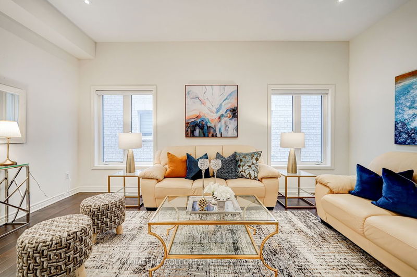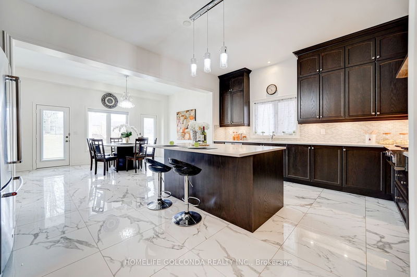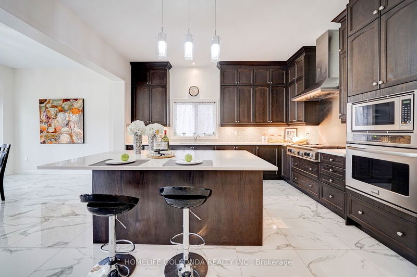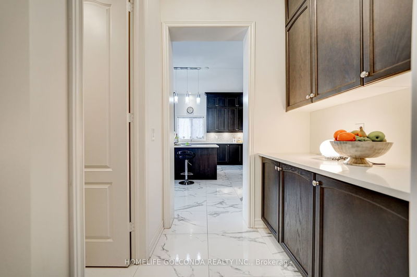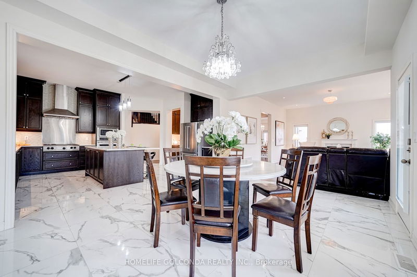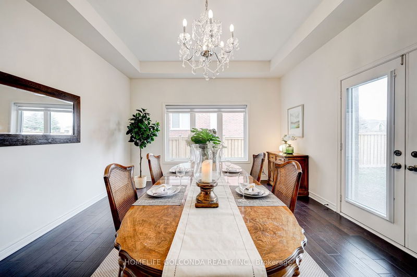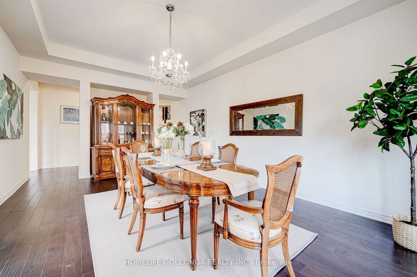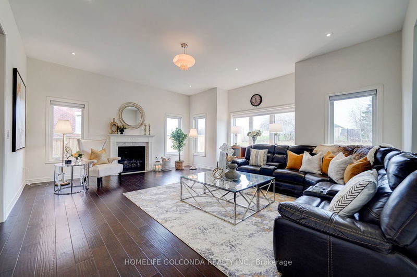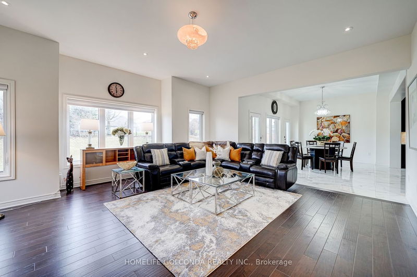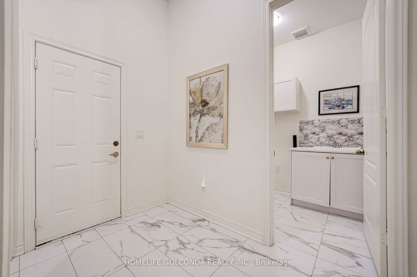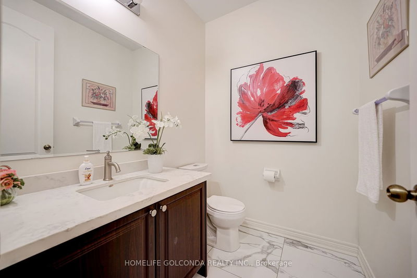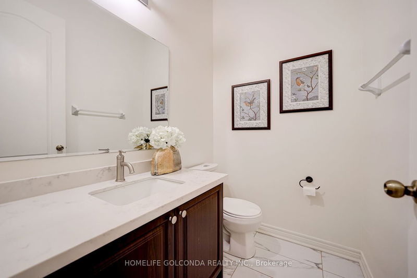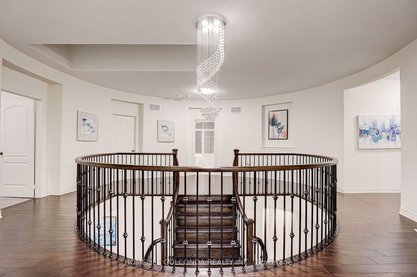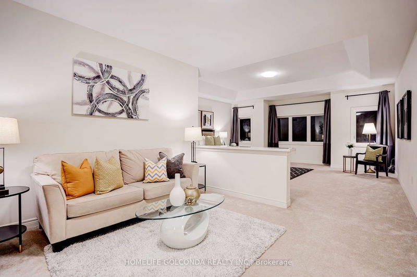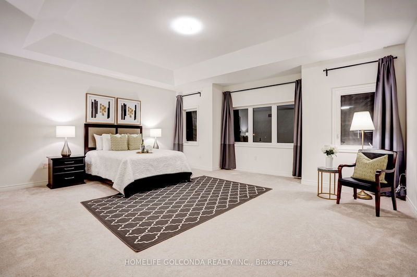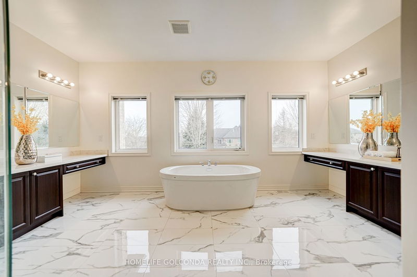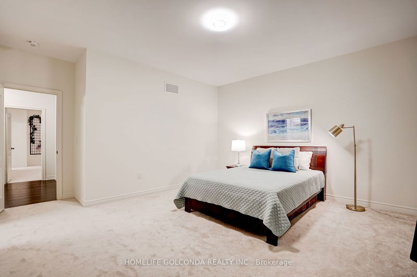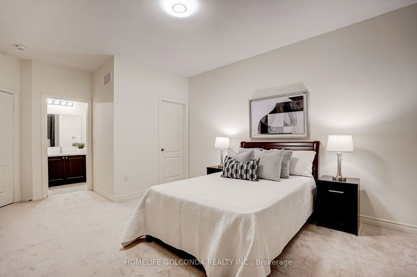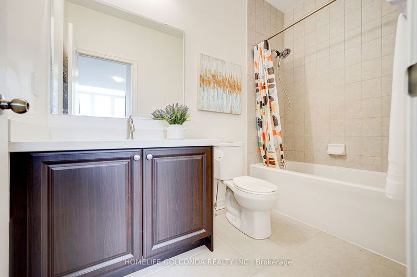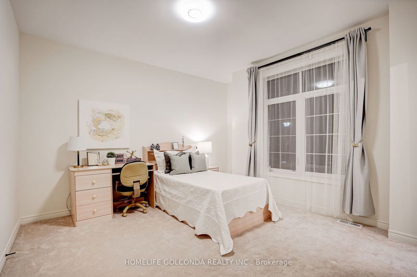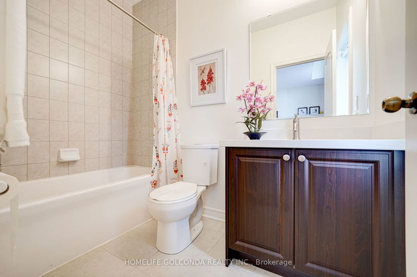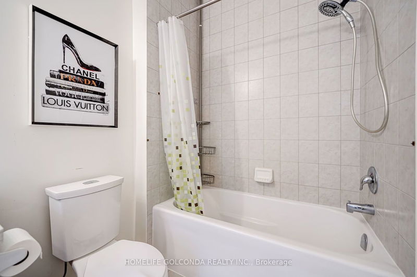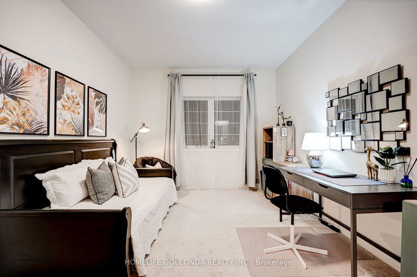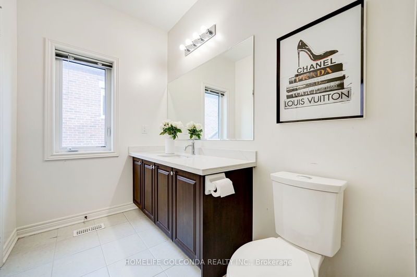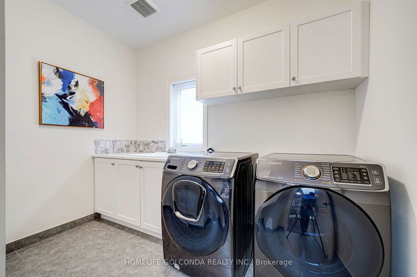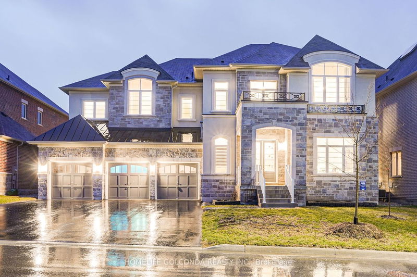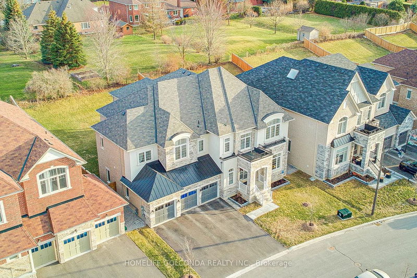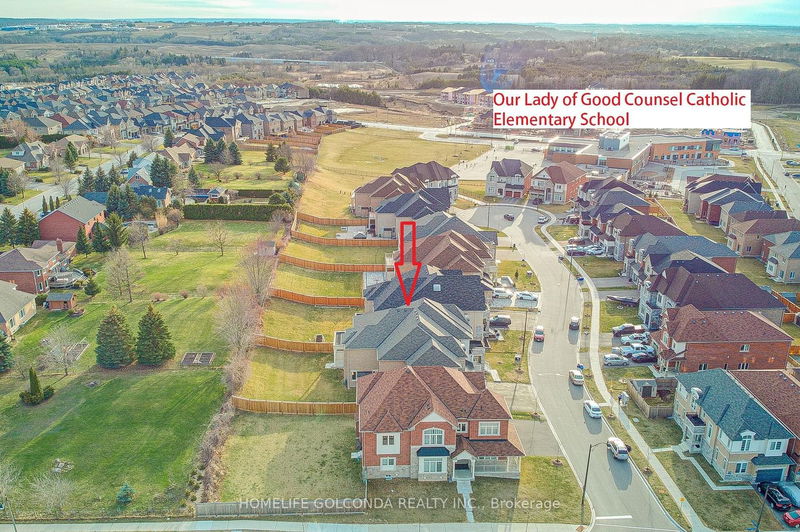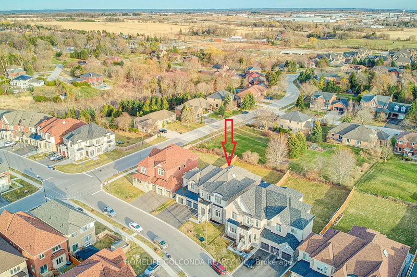Rare! Sharon 'S Most Prestigious Address. A Luxury Home On A 70.51 Ft Lot W/6,412 Sf (Includes 218 Sf Finished Basement Area), Nestled On A Private & Quiet Cul-De-Sac. 6 Ensuite Bedrooms, Primary Bedroom Features Sitting Area, W/O Patio, Large W/I Closet & Magnificent Ensuite W/Soaker Tub, Glass Shower, Double Cabinets & Full Size Mirrors. Huge Double Door Grand Foyer Opens To Split Grand Staircase Filled With Natural Light From Grand Skylight. Main Floor Also Showcases An Office, Two Powder Rooms, Spacious Living & Dining Room, Gourmet Kitchen With High-End Ss Appliances, Quartz Counter Tops, Large Centre Island, Huge Pantry And W/O To Large Covered Porch. Two Laundry Rooms. Over $200K Upgrades W/ 10' Smooth Ceiling On Main, 9' On 2nd, Garage Parks 4 Cars. Minutes To Hwy 404, Go Station And Schools Etc. Too Many Features To List. Must Be Seen!!
Property Features
- Date Listed: Saturday, July 15, 2023
- City: East Gwillimbury
- Neighborhood: Sharon
- Major Intersection: Leslie & Green Lane
- Kitchen: Centre Island, Pantry, Stainless Steel Appl
- Family Room: Gas Fireplace, Pot Lights, Hardwood Floor
- Living Room: Pot Lights, Hardwood Floor, Large Window
- Listing Brokerage: Homelife Golconda Realty Inc. - Disclaimer: The information contained in this listing has not been verified by Homelife Golconda Realty Inc. and should be verified by the buyer.

