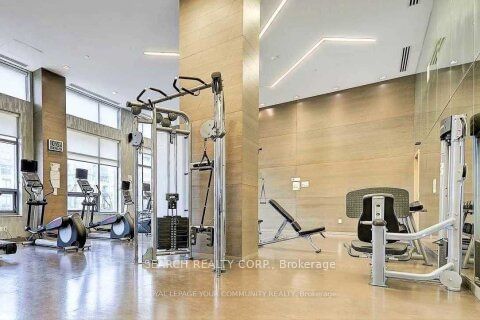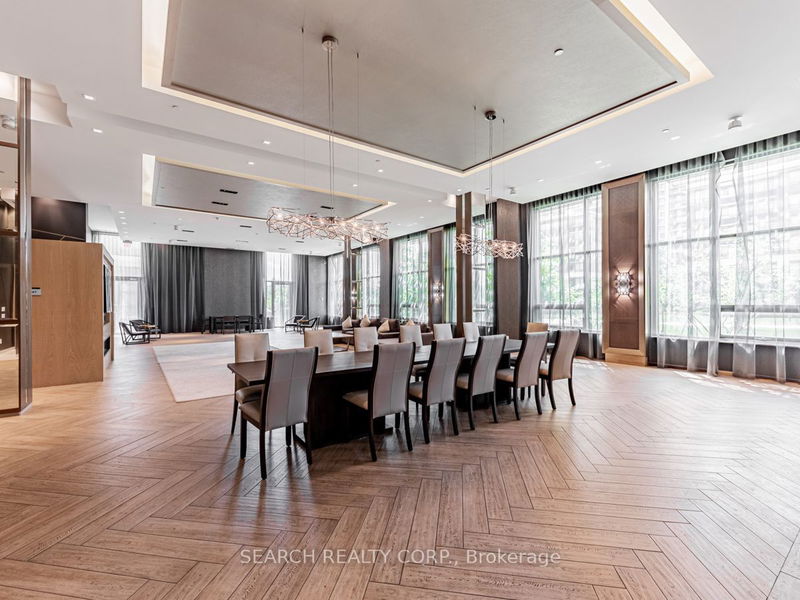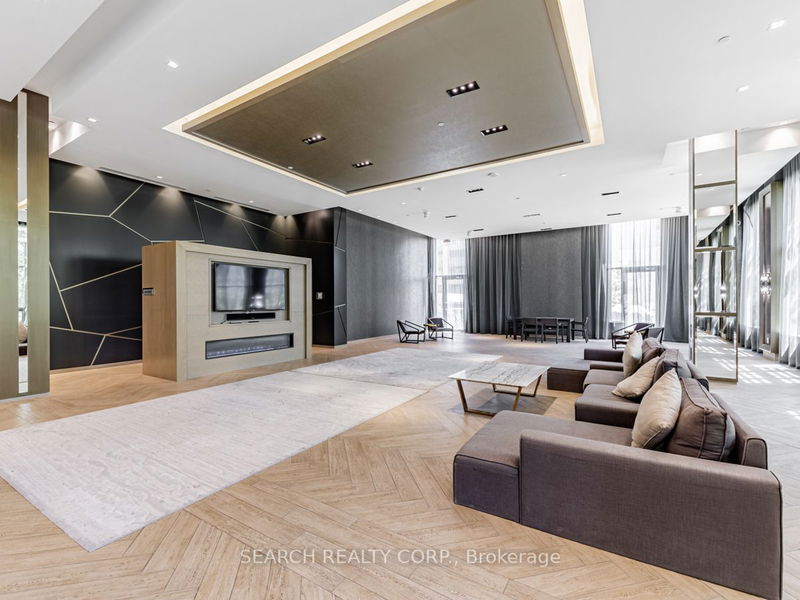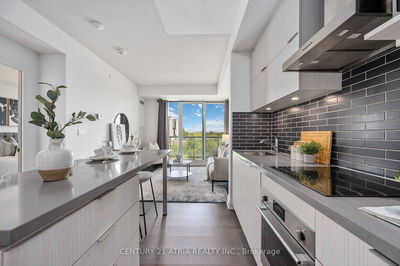Welcome to Suite 119 at Uptown Markham Riverwalk, an exquisite residence located at 28 Uptown Drive, Markham. This ground floor unit offers a delightful blend of modernity & comfort with your private terrace. Featuring captivating 9-foot ceilings, this 2 bedroom & spacious bathroom comes with an open-concept design effortlessly connecting the living spaces. With this 654 sf unit, you will enjoy the convenience of 1 parking spot & locker, providing ample space for your personal belongings. Embrace the joys of outdoor living with a walkout to a generous 200 sf patio oasis. Freshly painted walls, sleek laminate & tile flooring thru-out, kitchen boasts stunning quartz countertop & stylish subway tile backsplash. Residents are treated to an array of exceptional amenities incl. dedicated Concierge, Guest Suites, spacious Party Room. Stay connected with FibreStream Internet, conduct meetings in Meeting Room, take a dip in the Indoor Pool, & relish the peace of mind provided by Security.
Property Features
- Date Listed: Monday, July 17, 2023
- Virtual Tour: View Virtual Tour for 119-28 Uptown Drive
- City: Markham
- Neighborhood: Unionville
- Full Address: 119-28 Uptown Drive, Markham, L3R 5M5, Ontario, Canada
- Living Room: Laminate, Combined W/Dining, W/O To Patio
- Kitchen: Combined W/Dining, Modern Kitchen, Stainless Steel Appl
- Listing Brokerage: Search Realty Corp. - Disclaimer: The information contained in this listing has not been verified by Search Realty Corp. and should be verified by the buyer.

















































