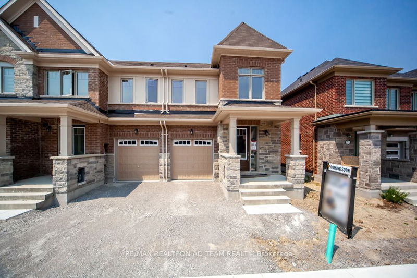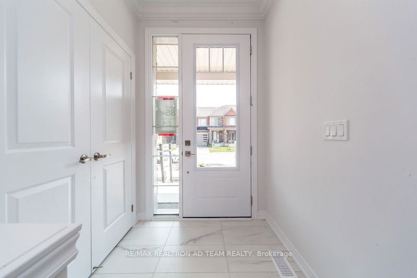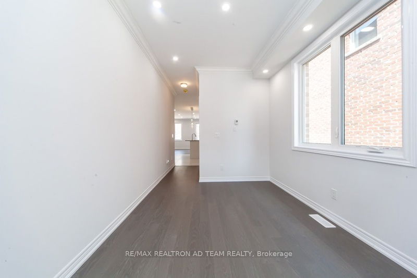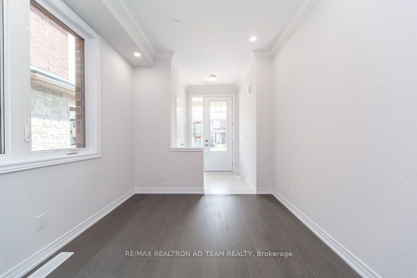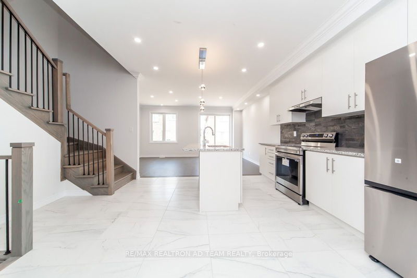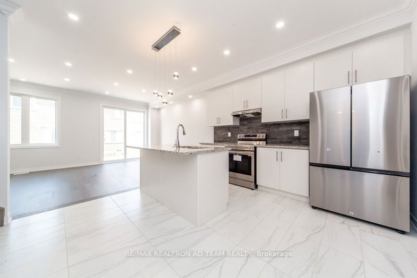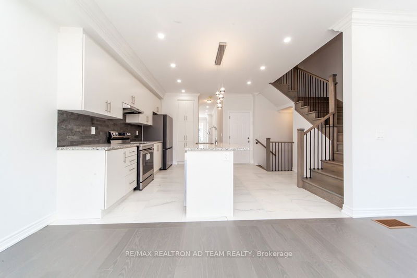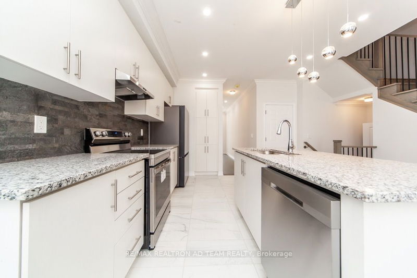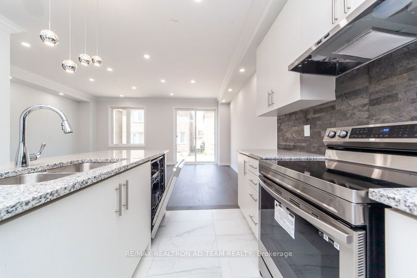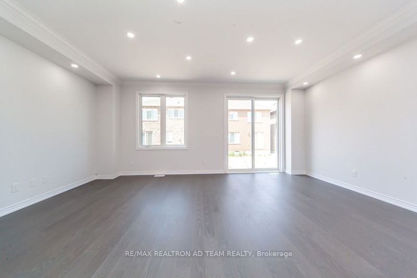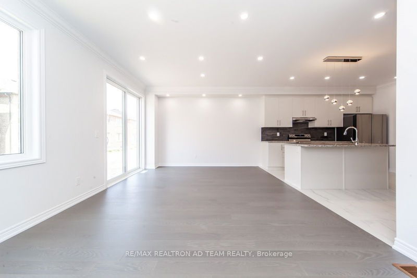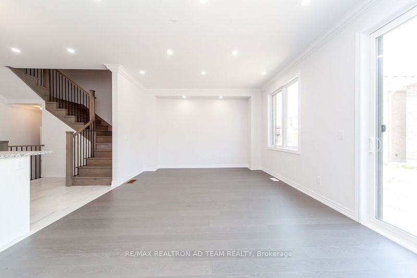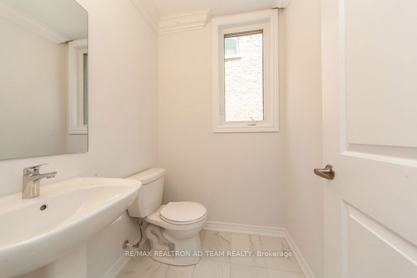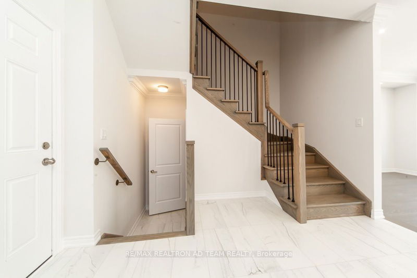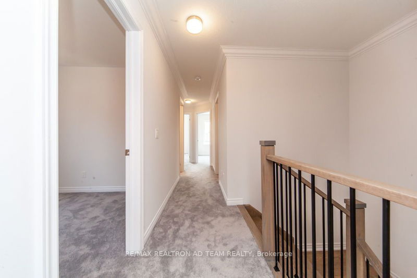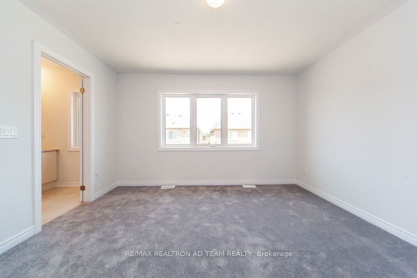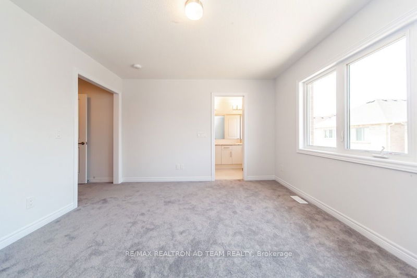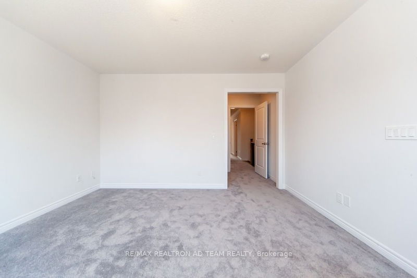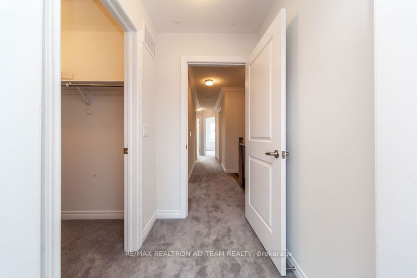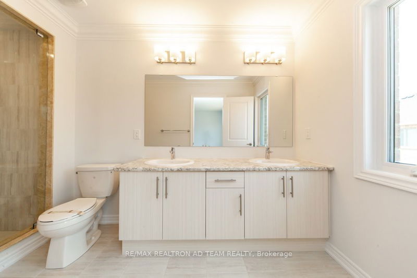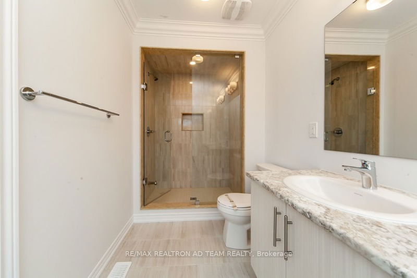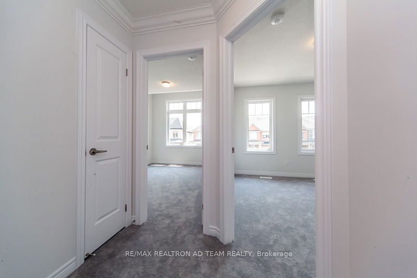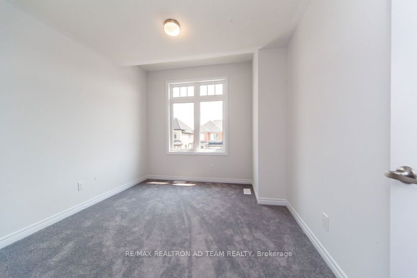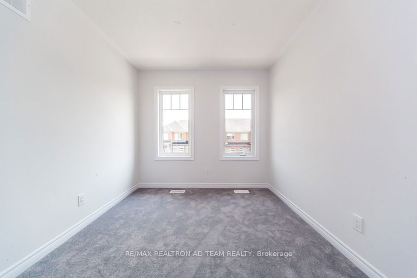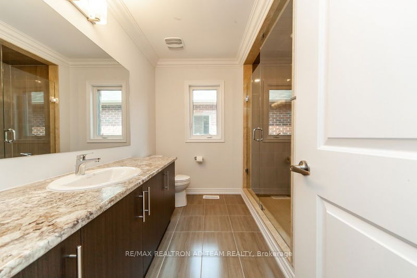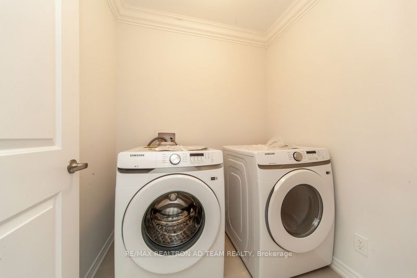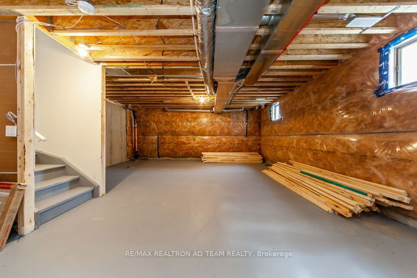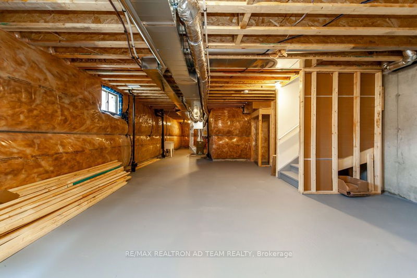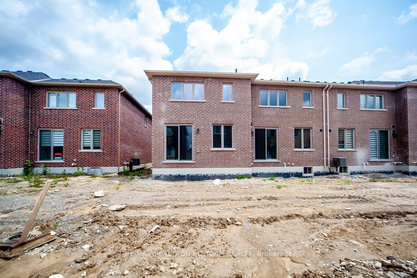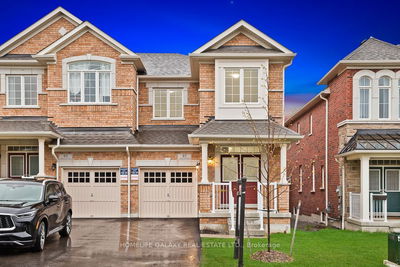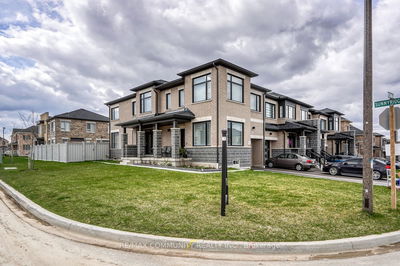Never Lived In & Tarion Warranty Included. Premium Lot, Beautiful New Build 4 BDR Townhouse End Unit. Just like a Semi-detached. Custom Luxury Finishes. Bright & Spacious Open Concept, Extremely Functional Layout With Tons Of Upgrades! Spots Lights & Crown Moulding. Granite Kitchen Countertop & Upgraded Cabinets. Upgraded Hardwood Stairs with Upgraded Railings.New S/S Appliances Combined W/ Eat-In Area W/ W/O To Deck & Yard, & Living Room W/ Tons Of Natural Light.The Primary Suite W/ A Walk-In Closets & Large 3 Pc Ensuite Bathroom. The Large Unfinished Basement Includes Above Grade Windows. Rough in for basement washroom. See & Let the home sell itself to you. Crown moulding throughout main and second floor. Brand new S/S appliances with 3-year extended warranty.
Property Features
- Date Listed: Tuesday, July 18, 2023
- City: Whitchurch-Stouffville
- Neighborhood: Stouffville
- Major Intersection: 19th Ave / 10th Line
- Full Address: 24 Flower Garden Trail, Whitchurch-Stouffville, L4A 4V4, Ontario, Canada
- Living Room: Combined W/Dining, Pot Lights
- Kitchen: Granite Floor, Breakfast Area
- Listing Brokerage: Re/Max Realtron Ad Team Realty - Disclaimer: The information contained in this listing has not been verified by Re/Max Realtron Ad Team Realty and should be verified by the buyer.

