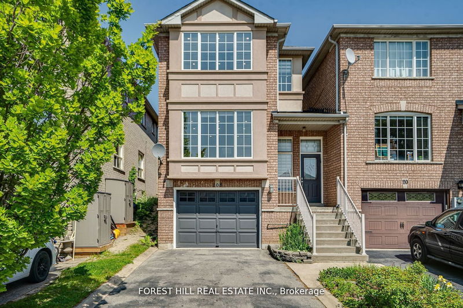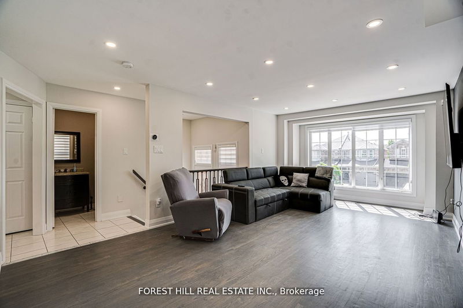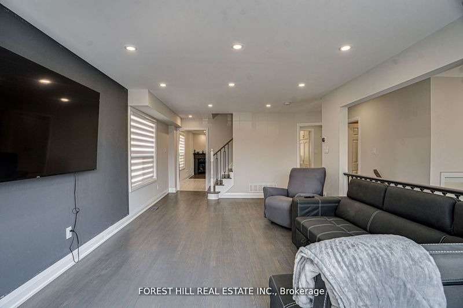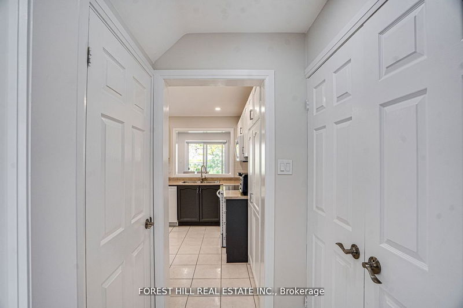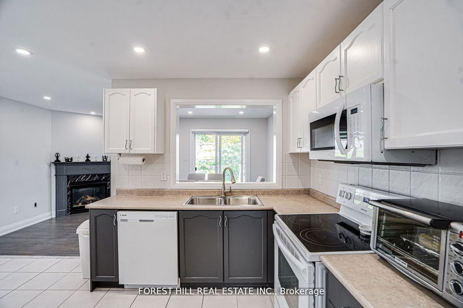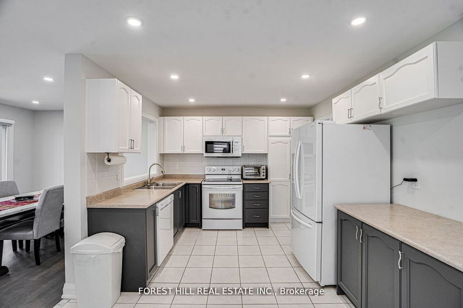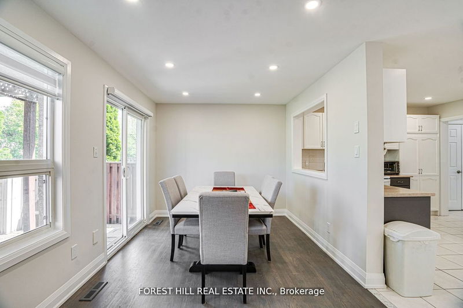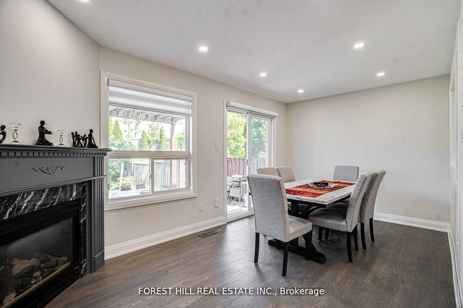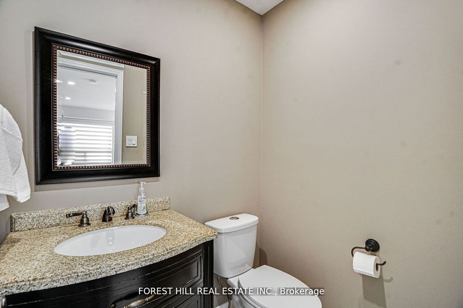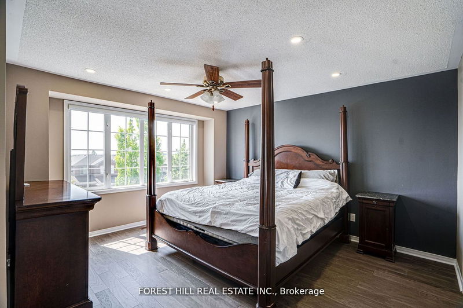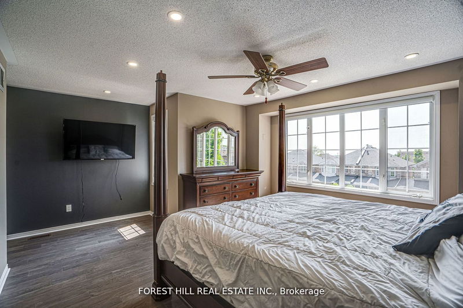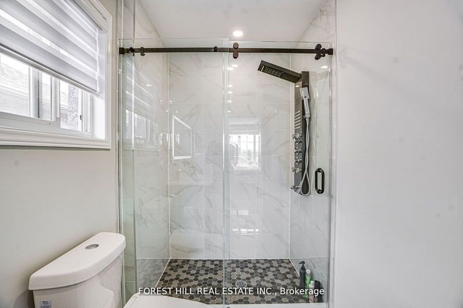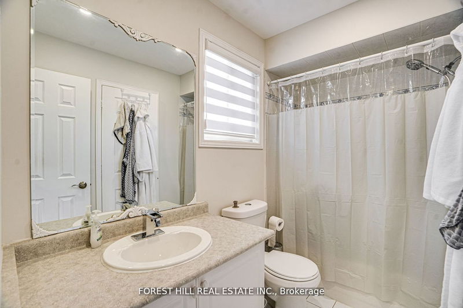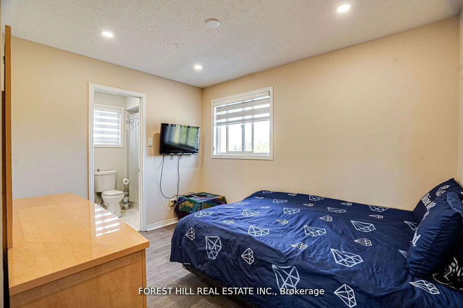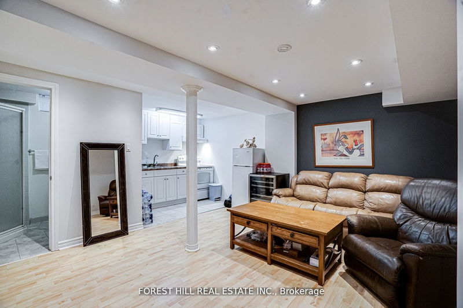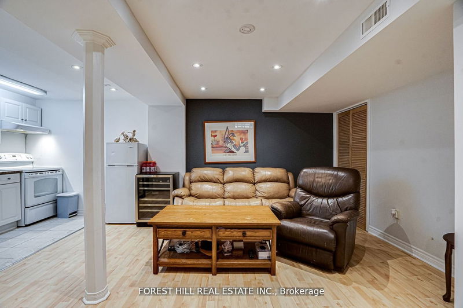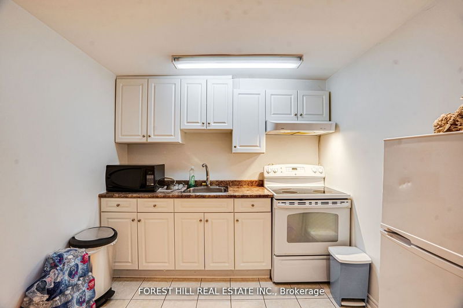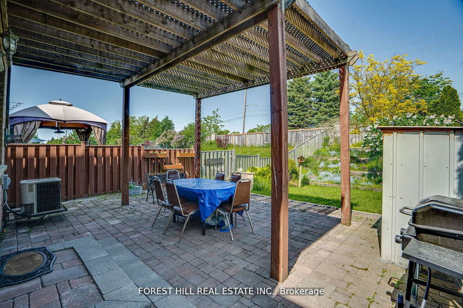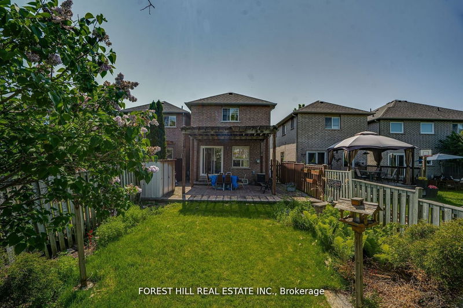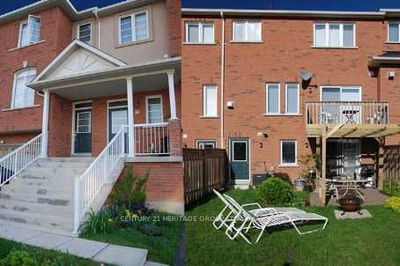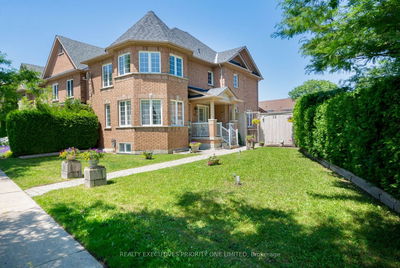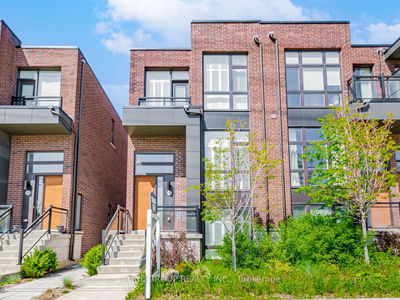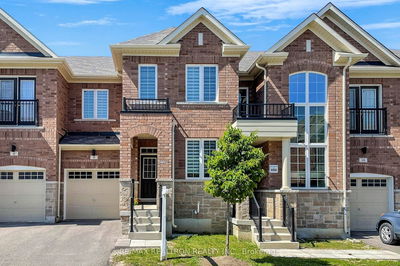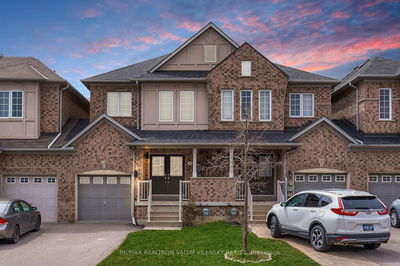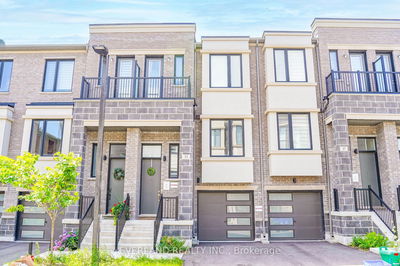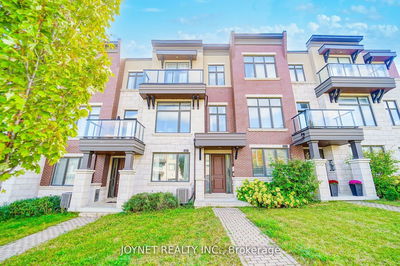Welcome To This Beautiful End-Unit Townhouse In The Sought-After Dufferin Hill Community. This 2-Story Home Features 3+1 Bedrooms And 4 Bathrooms. Upgrades Include Newly Installed Engineered Hardwood Flrs On The Second Flr, Refinished First Flr Hardwood Flrs And Stairs, Pot Lights, And Fresh Paint Throughout. The Open Concept Floor Plan Offering True Living Area, Family Room, And Dining Room Space. The Primary Room Offers A Large Walk-In Closet And A Renovated Luxurious 4-Piece Ensuite Bathroom Offering Heated Floors. The Fin Bsmt Includes A Fully Equipped Kitchen And A Modern 3-Piece Bathroom With Access From The Garage. The Fully Landscaped Backyard Is A Tranquil Oasis With Mature Trees, And No Neighbours Behind.
Property Features
- Date Listed: Tuesday, July 18, 2023
- City: Vaughan
- Neighborhood: Patterson
- Major Intersection: Dufferin/Rutherford
- Living Room: Open Concept, Hardwood Floor, Large Window
- Family Room: Fireplace, Hardwood Floor, W/O To Yard
- Kitchen: Breakfast Area, Ceramic Floor, Ceramic Back Splash
- Listing Brokerage: Forest Hill Real Estate Inc. - Disclaimer: The information contained in this listing has not been verified by Forest Hill Real Estate Inc. and should be verified by the buyer.

