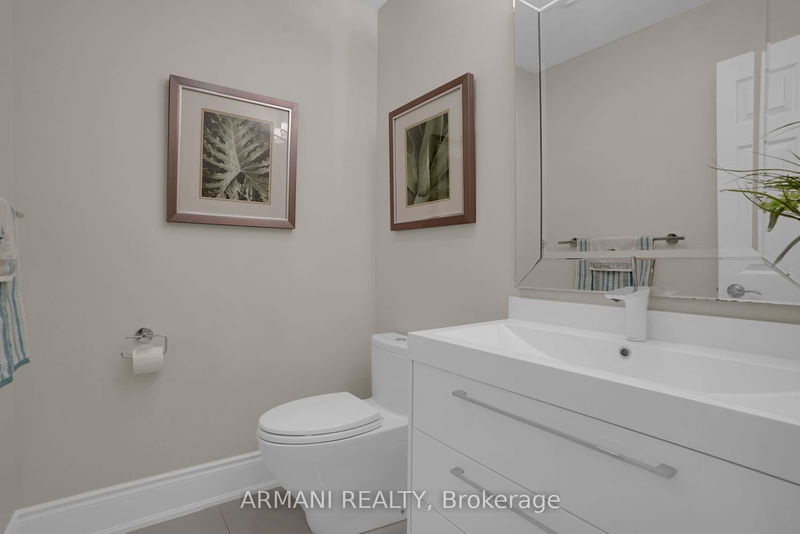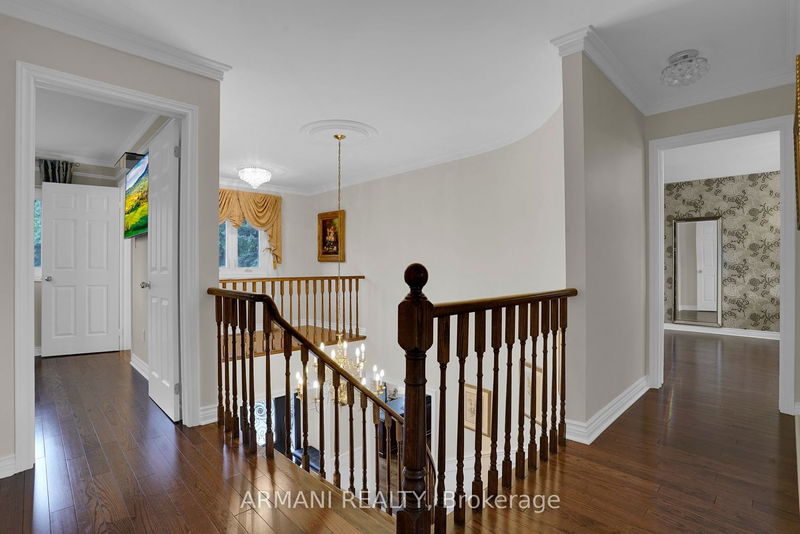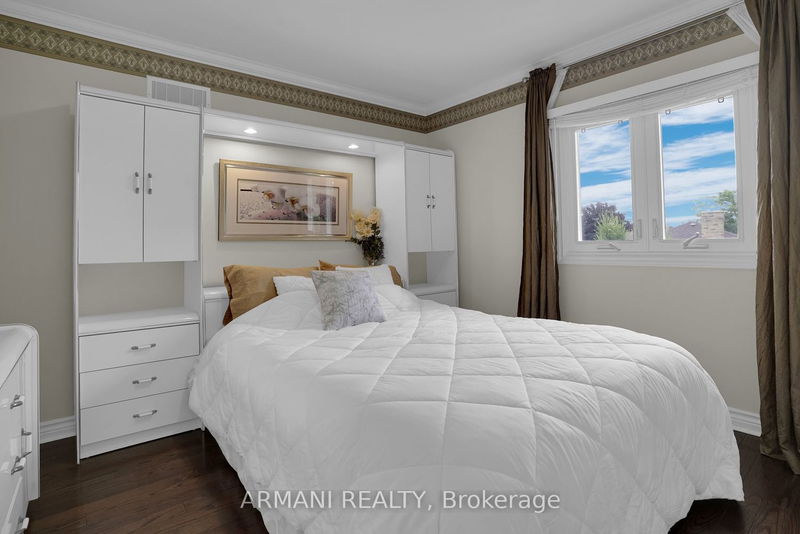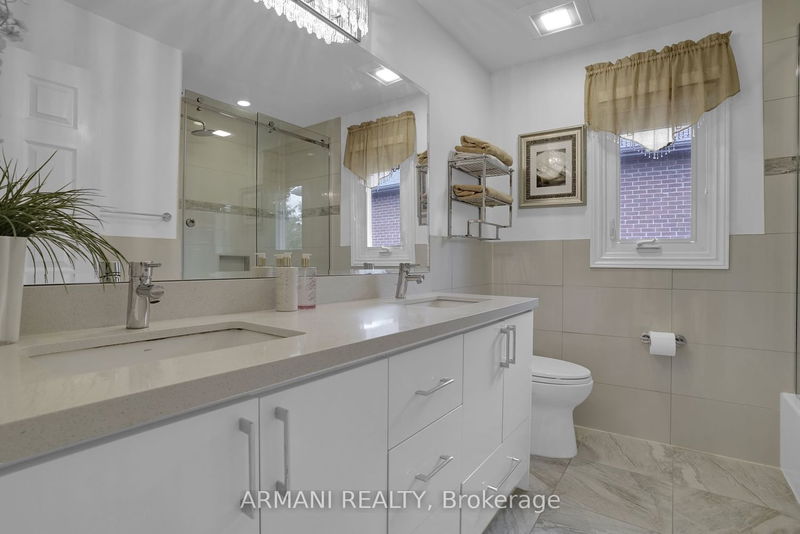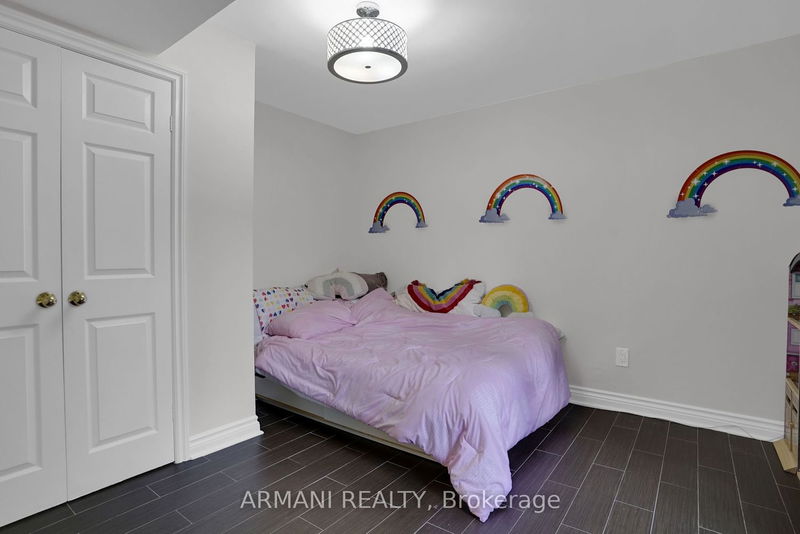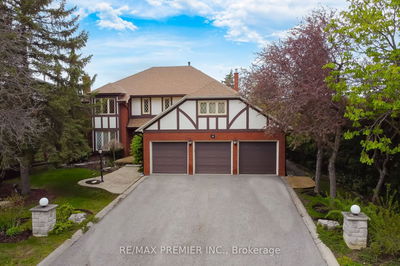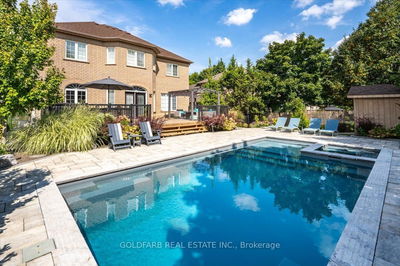Incredible turnkey home Vaughan's sought after Islington Woods! Fantastic curb appeal & exclusive location on private & peaceful cul-de-sac! Square feet: 2,941 1st & 2nd 1,597 walkout basement. Hardwood floors throughout, open living & dining space, upgraded kitchen w/ built-in appliances & walkout to composite deck overlooking gorgeous private backyard! Elegant oak paneled family room w/ gas fireplace & built in Cabinetry. 1st floor laundry mudroom w/ separate entrance to basement & to garage! Very spacious bedrooms on 2nd floor, large primary w/ 6 pc en-suite bath & his & hers walk-in closets. Large walkout basement apartment w/ 3 separate entrances, kitchen, bath, bedroom & potential to make a complete 2nd income suite or keep a large portion for personal use while renting! Lower level 4 season sunroom. Garage w/ epoxy & cabinets! A true backyard oasis: large, private & fenced w/ high-end garden shed, interlocking & meticulously maintained landscaping w/ high end sprinkler system.
Property Features
- Date Listed: Wednesday, July 19, 2023
- Virtual Tour: View Virtual Tour for 32 Squire Graham Lane
- City: Vaughan
- Neighborhood: Islington Woods
- Major Intersection: Clarence/Wycliffe
- Living Room: Hardwood Floor, Combined W/Dining, Open Concept
- Kitchen: Breakfast Area, W/O To Deck, B/I Appliances
- Family Room: Panelled, B/I Bookcase, Gas Fireplace
- Kitchen: Stainless Steel Appl, Breakfast Area, W/O To Yard
- Listing Brokerage: Armani Realty - Disclaimer: The information contained in this listing has not been verified by Armani Realty and should be verified by the buyer.













