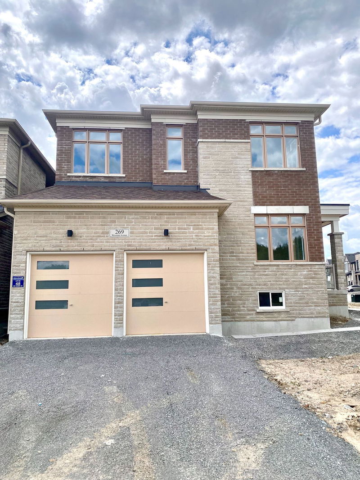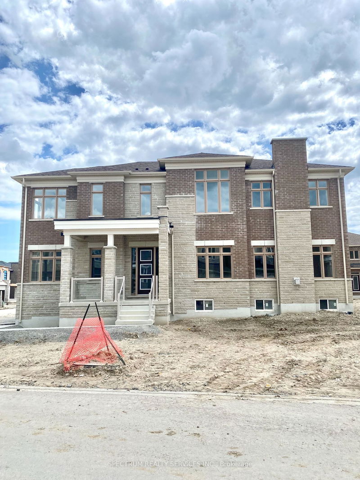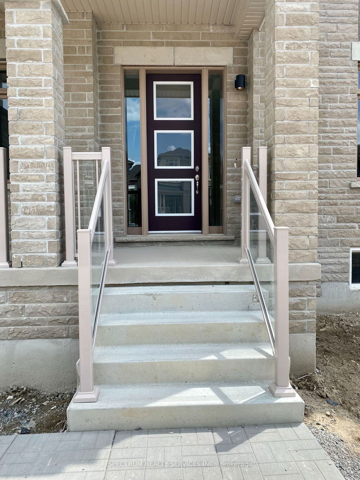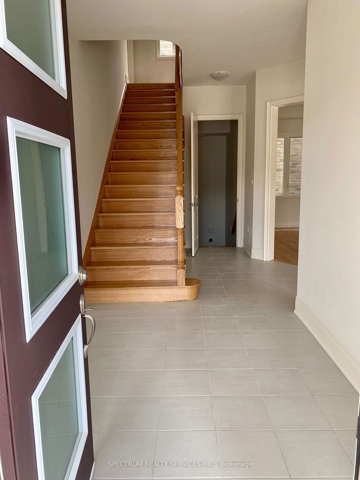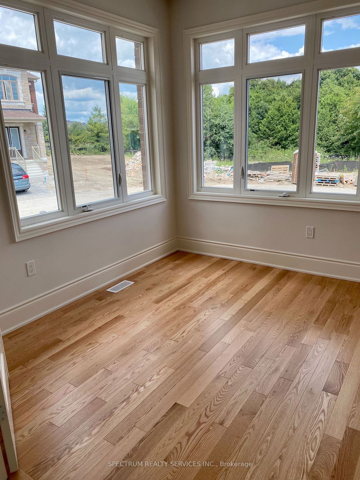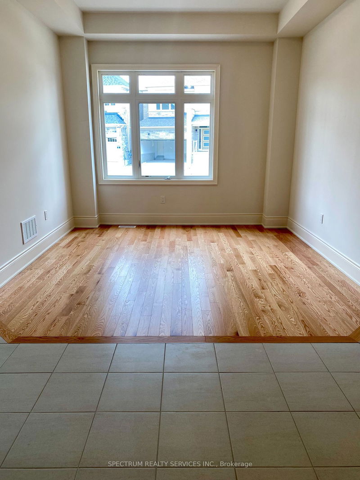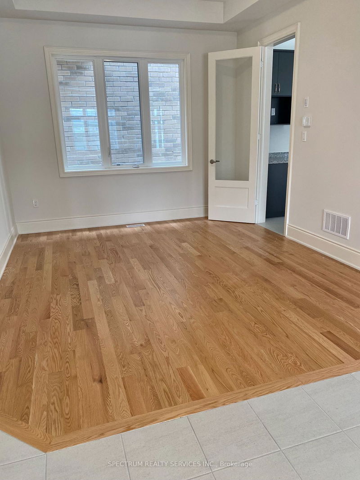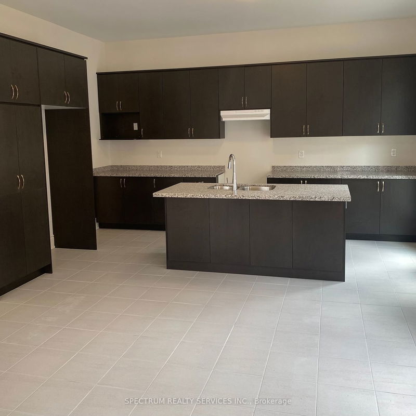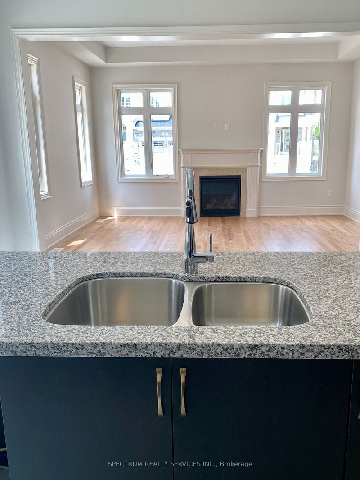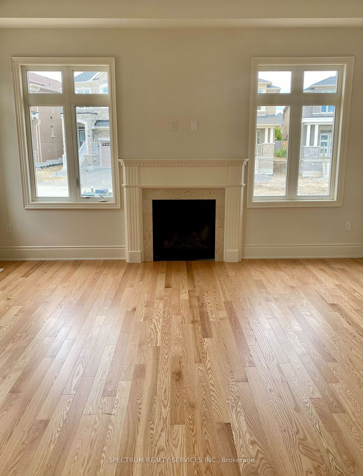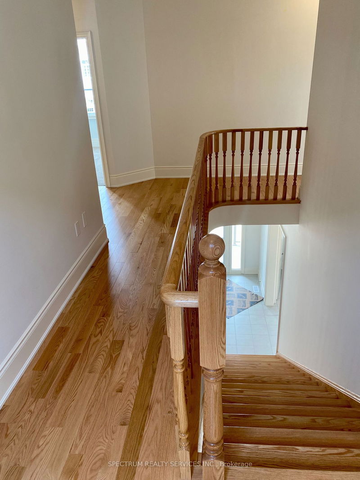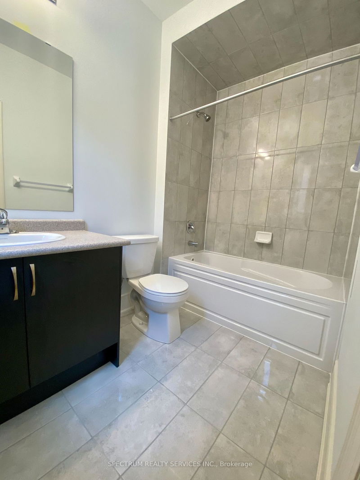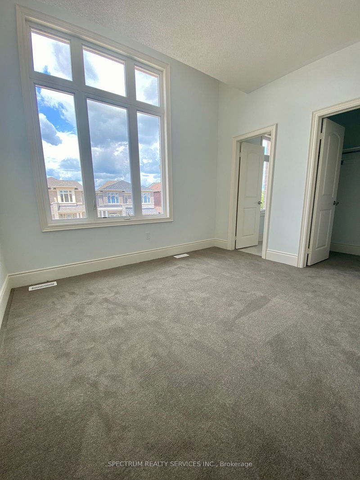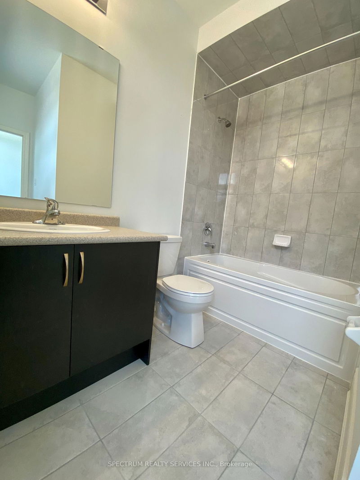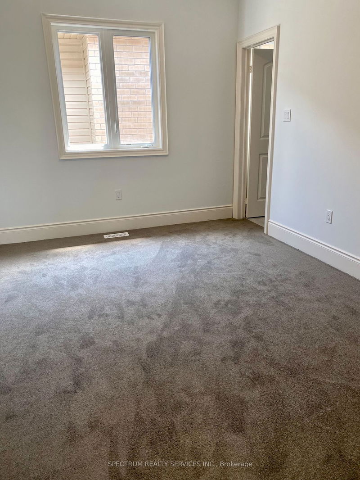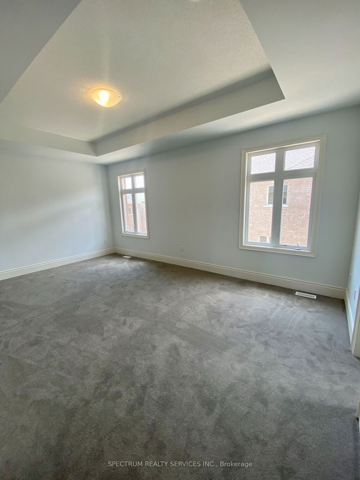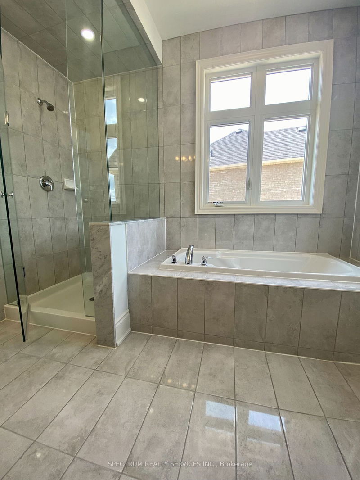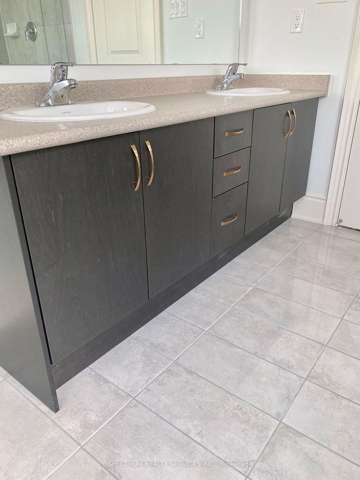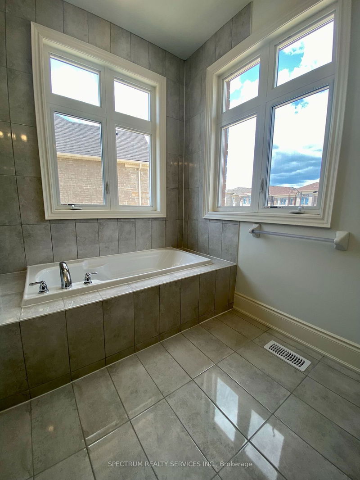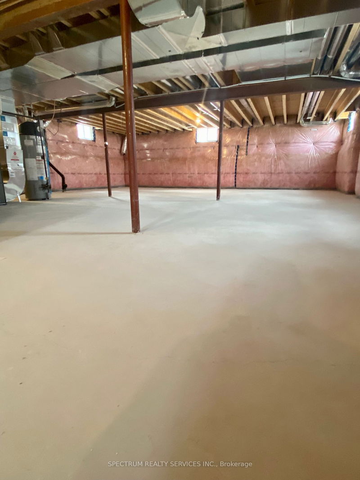Introducing The Brand New Starlane Home, "Carnegie 12" Model. Never-Lived-In, This Spacious 3170 Sq Ft Property Features An Open-Concept Layout With Tall Windows, Hardwood Floor, Oak Stairs And Gas Fireplace. With Five Bedrooms And Five Washrooms, It Offers Ample Space And Privacy. Situated On A Premium Corner Lot Facing The Trails, It Provides A Picturesque Clear View. The Upgraded Kitchen Has Granite Countertops, And There Are 10-Foot Ceilings On The Main Level And 9-Foot Ceilings On The Second. Parking Available For Six Cars. Don't Miss This Exquisite Property.
Property Features
- Date Listed: Wednesday, July 19, 2023
- City: Whitchurch-Stouffville
- Neighborhood: Rural Whitchurch-Stouffville
- Major Intersection: Tenth Line And Mckean Drive
- Full Address: 269 Wesmina Avenue, Whitchurch-Stouffville, L4A 5C2, Ontario, Canada
- Kitchen: Breakfast Bar, Granite Counter, Pantry
- Living Room: Hardwood Floor, Large Window, Coffered Ceiling
- Listing Brokerage: Spectrum Realty Services Inc. - Disclaimer: The information contained in this listing has not been verified by Spectrum Realty Services Inc. and should be verified by the buyer.

