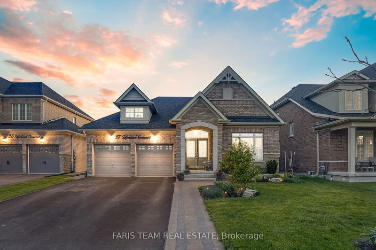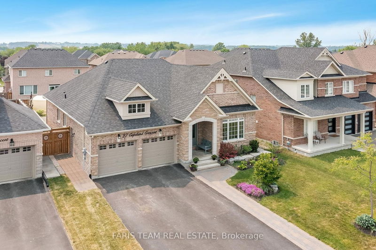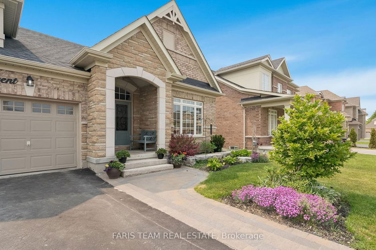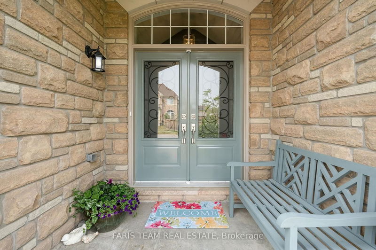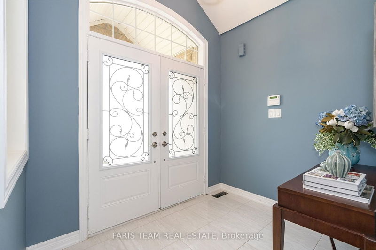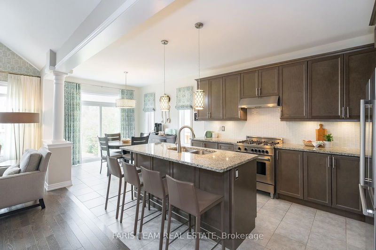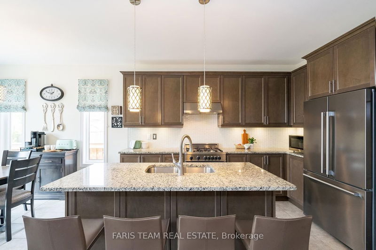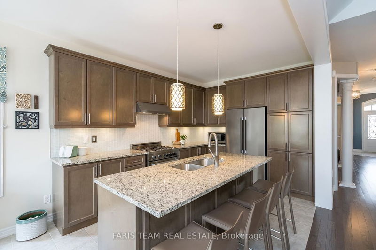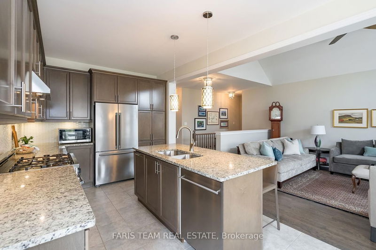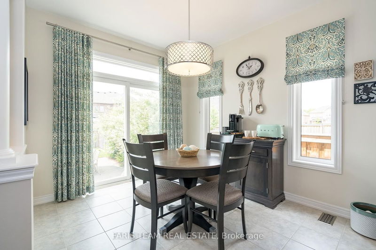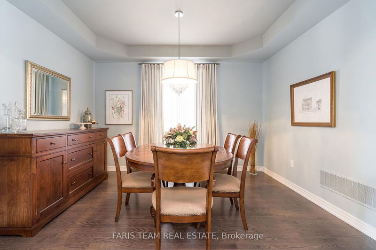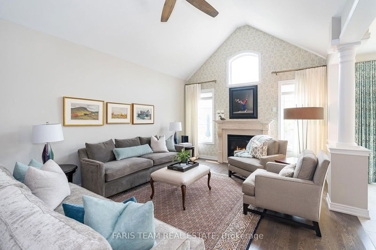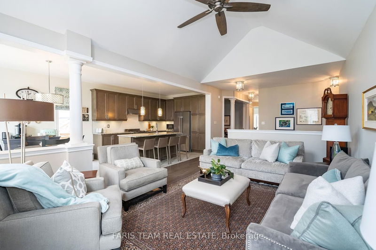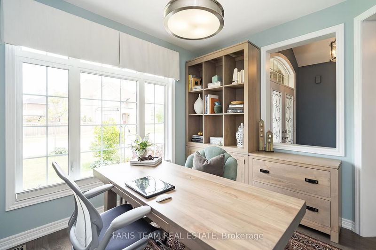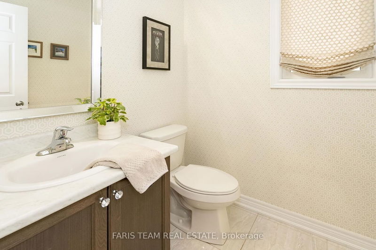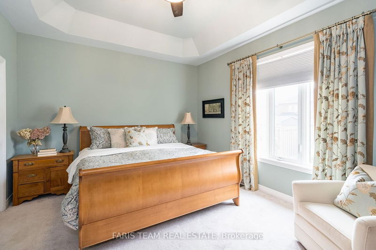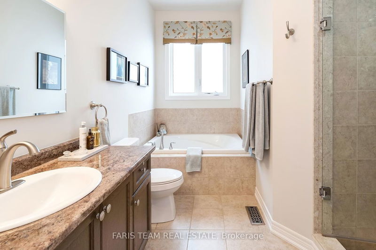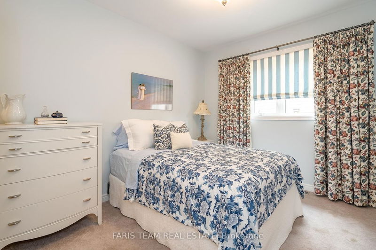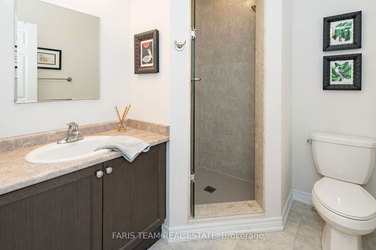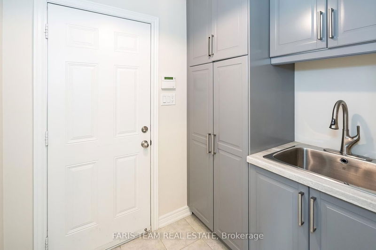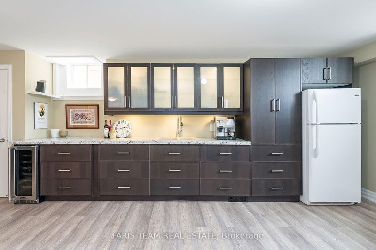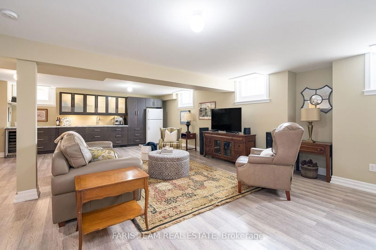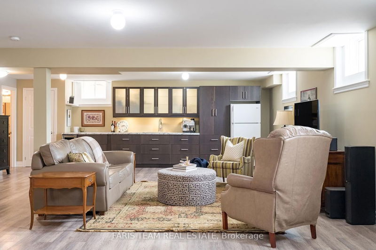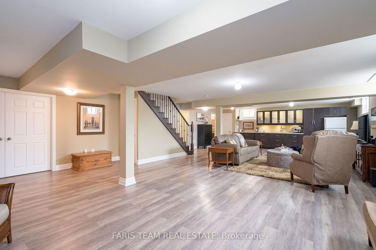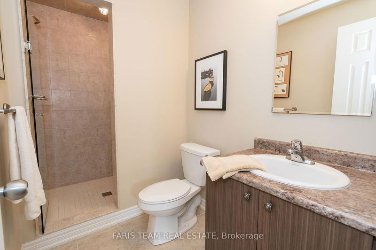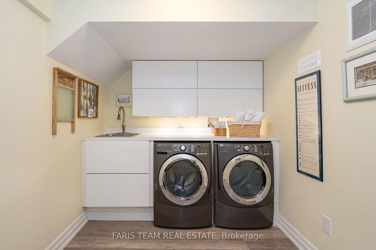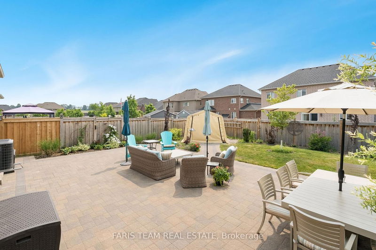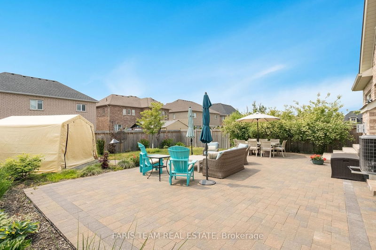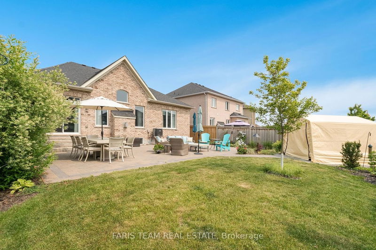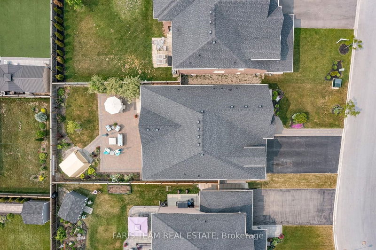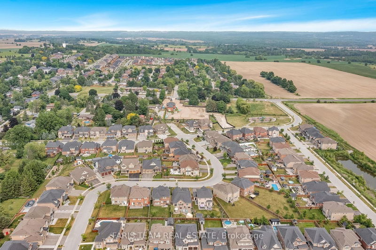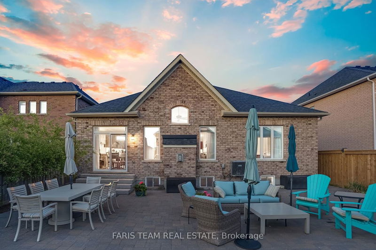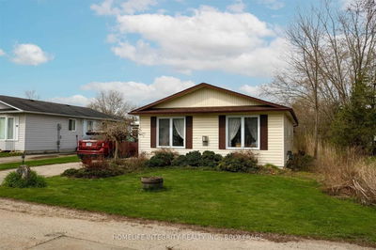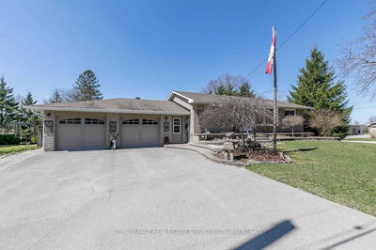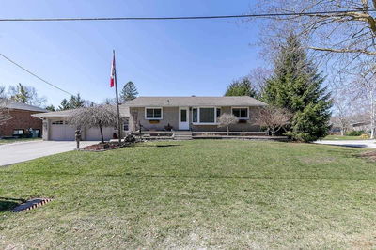Top 5 Reasons You Will Love This Home: 1) Well-maintained home presenting a spacious main level hosting two bedrooms, each complete with ensuite access, and an ofce offering the potential for a third main-level bedroom, if desired 2) Striking custom gas freplace enclosed within a rose granite surround creating a warm and comforting atmosphere 3) Fully fnished basement offering a fexible layout, a kitchenette, and a wellplaced laundry room 4) Extensive landscaping showcasing natural stone steps and an interlocked pathway leading from the front to the backyard 5) Added beneft of a double-car garage, boasting overhead storage space, while placed in a great neighbourhood with easy access to Highway 400. 3,499 fn.sq.ft. Age 8. Visit our website for more detailed information.
Property Features
- Date Listed: Thursday, July 20, 2023
- Virtual Tour: View Virtual Tour for 27 Copeland Crescent
- City: Innisfil
- Neighborhood: Cookstown
- Major Intersection: Riley St/Copeland Cres
- Full Address: 27 Copeland Crescent, Innisfil, L0L 1L0, Ontario, Canada
- Kitchen: Eat-In Kitchen, Ceramic Floor, Quartz Counter
- Living Room: Hardwood Floor, Open Concept, Gas Fireplace
- Family Room: Vinyl Floor, Open Concept, Window
- Listing Brokerage: Faris Team Real Estate - Disclaimer: The information contained in this listing has not been verified by Faris Team Real Estate and should be verified by the buyer.

