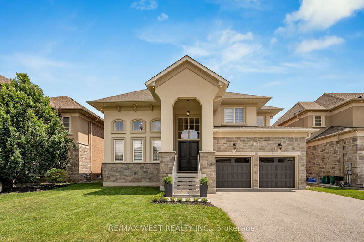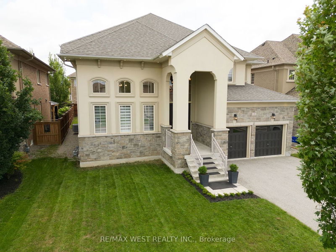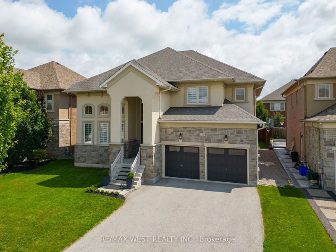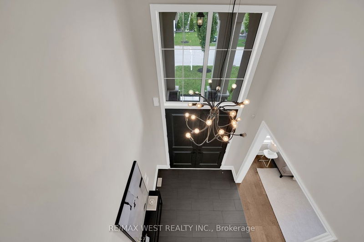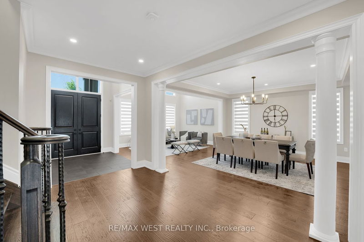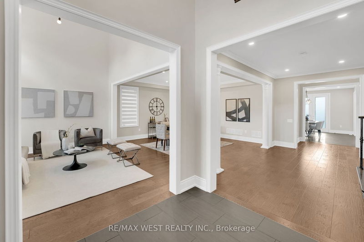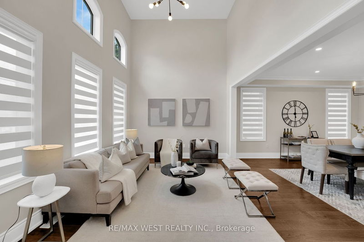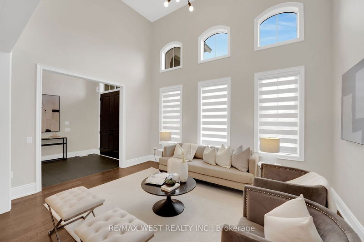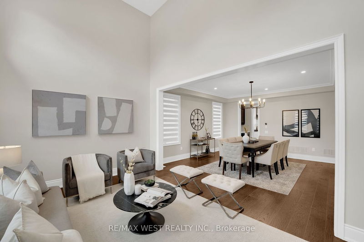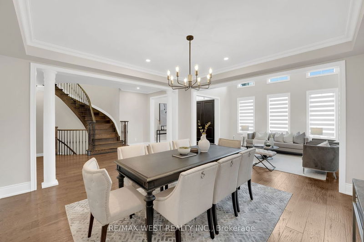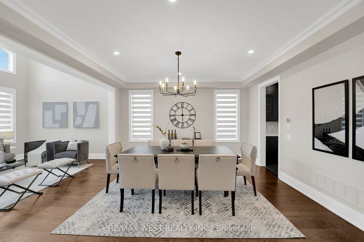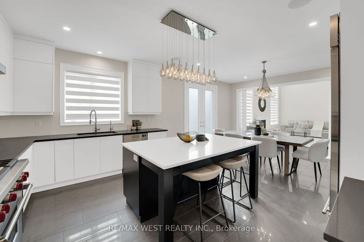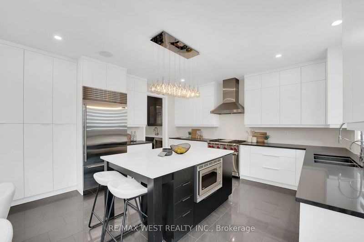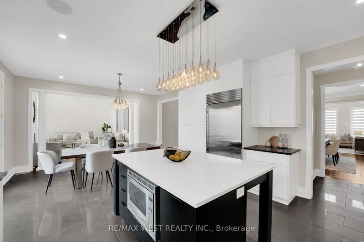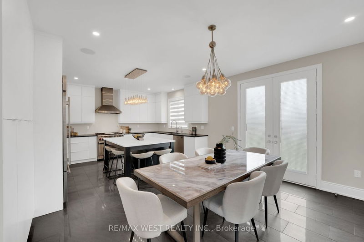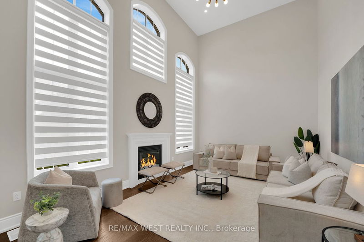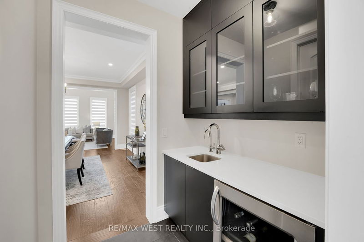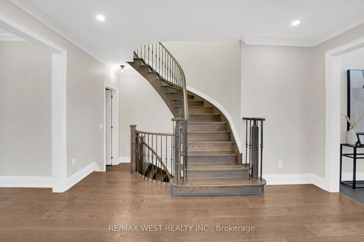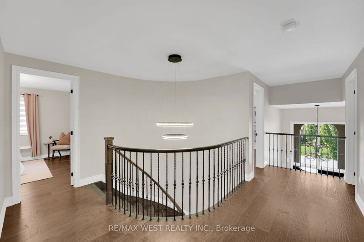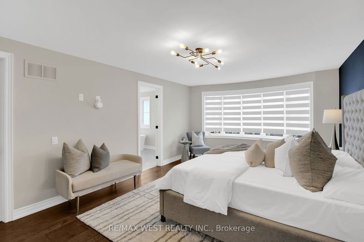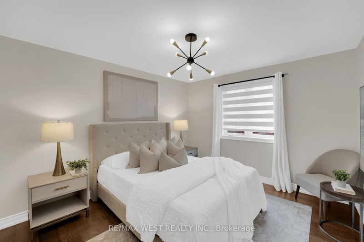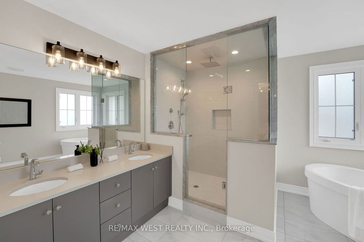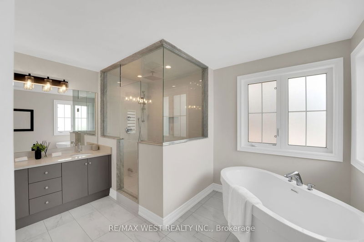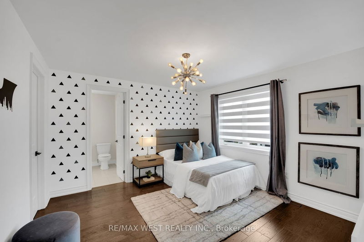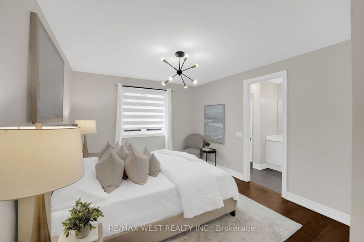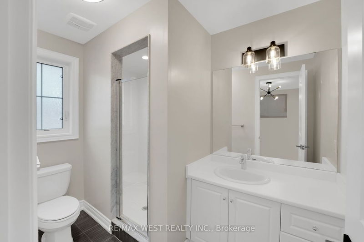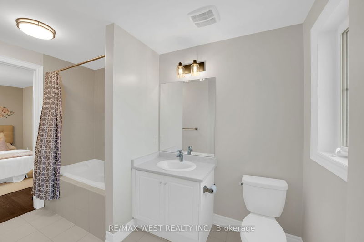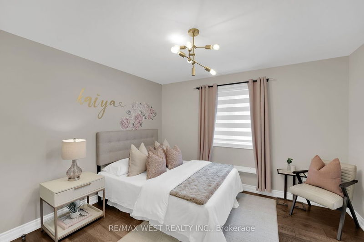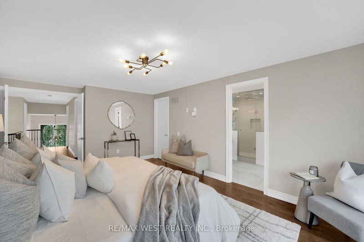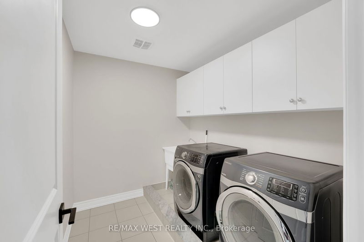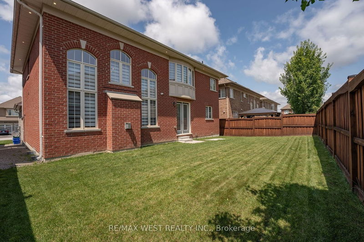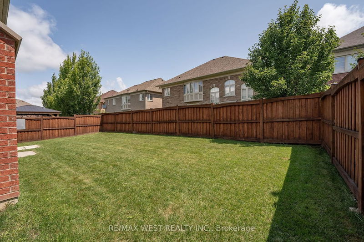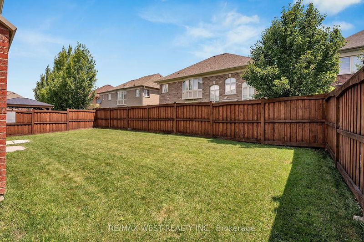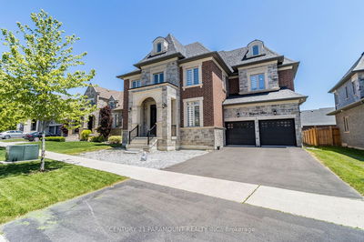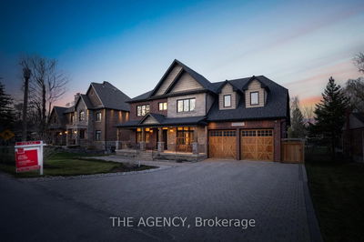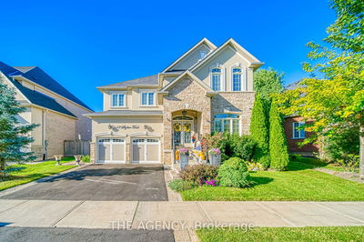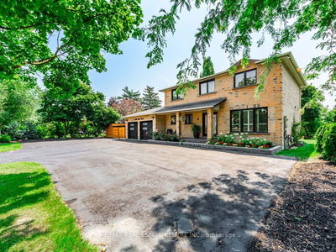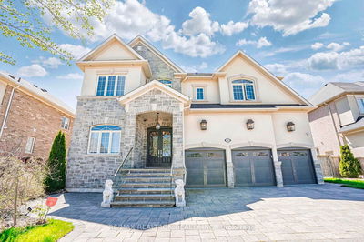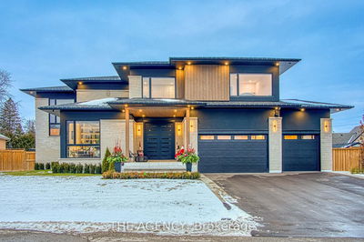Luxury Living in Nobleton! Discover your dream home: 4 bed, 4 bath, Approx. 3,250 sq ft. Stone & stucco exterior, open-to-below basement, and gallery-style foyer. Upgrades galore: Wolf oven, Subzero fridge, quartz countertops, Built-In Island Microwave and 7" hand-scraped hardwood. Walk-In Pantry, Double Primary Walk-In Closets, Master retreat with walk-in glass shower, soaker tub, and quartz counters. Security system, Interior & Exterior pot lights, upgraded lighting, and water filtration. Patio French doors, crown moldings, coffered ceilings. This postcard-worthy residence offers the perfect blend of luxury, comfort, and functionality. Make this dream home your reality in beautiful Nobleton. No Sidewalk. 7 Car Parking.
Property Features
- Date Listed: Saturday, July 22, 2023
- Virtual Tour: View Virtual Tour for 23 Anderson Cove Trail
- City: King
- Neighborhood: Nobleton
- Major Intersection: Hwy 27 & Parkheights Tr
- Full Address: 23 Anderson Cove Trail, King, L7B 0A1, Ontario, Canada
- Family Room: Hardwood Floor, Gas Fireplace, Large Window
- Kitchen: Ceramic Floor, B/I Appliances, B/I Microwave
- Living Room: Hardwood Floor, Large Window, O/Looks Dining
- Listing Brokerage: Re/Max West Realty Inc. - Disclaimer: The information contained in this listing has not been verified by Re/Max West Realty Inc. and should be verified by the buyer.

