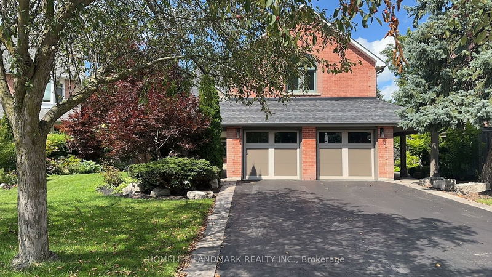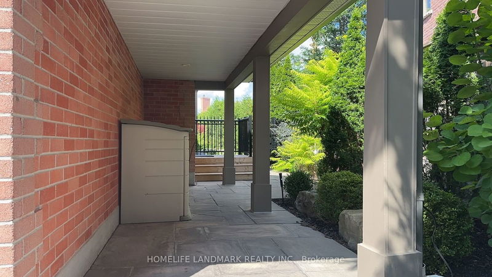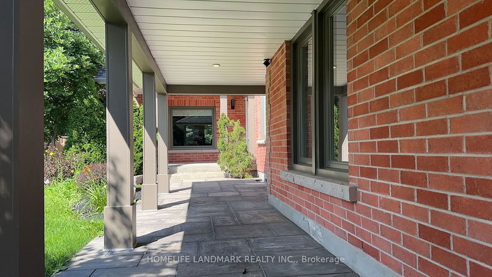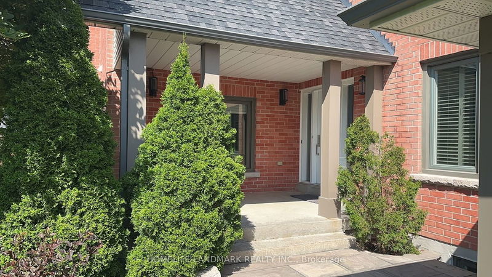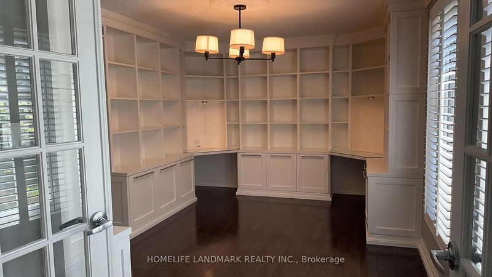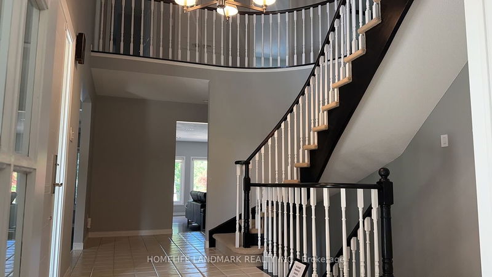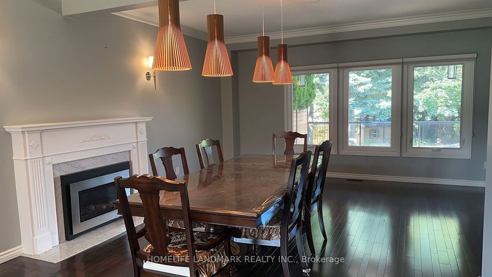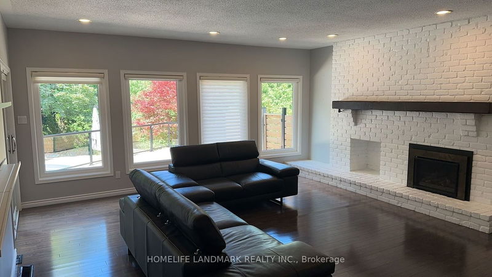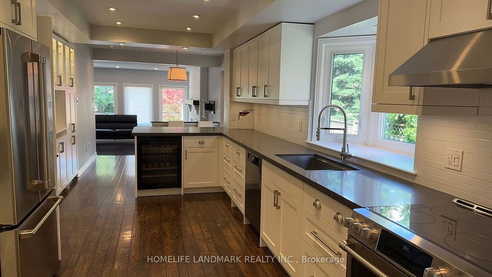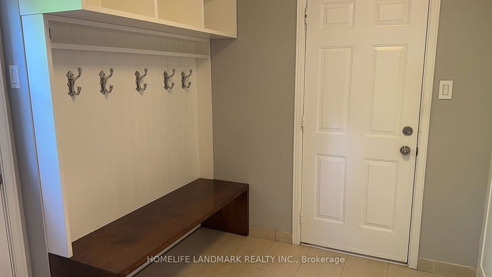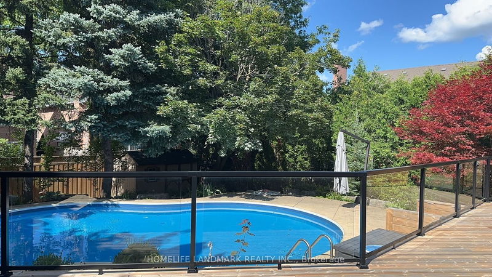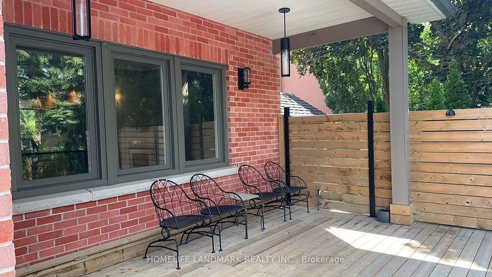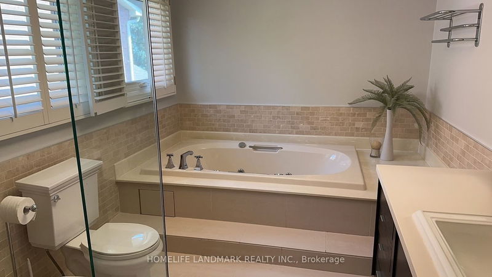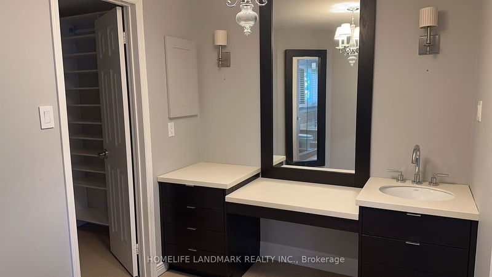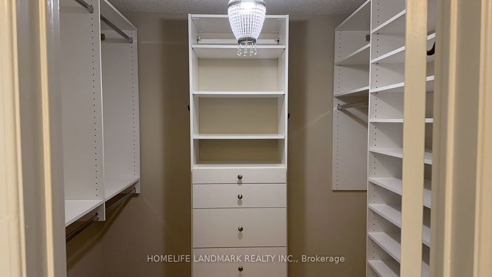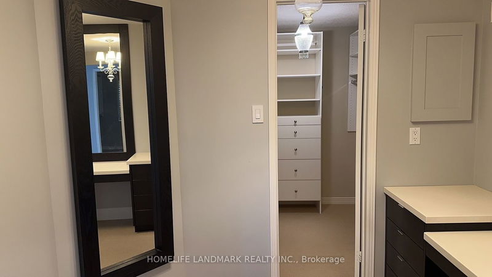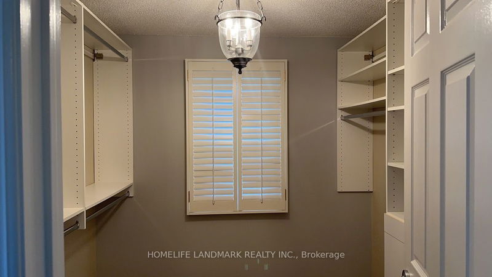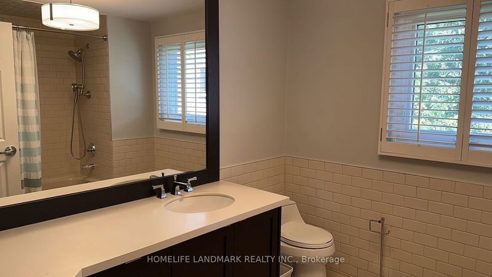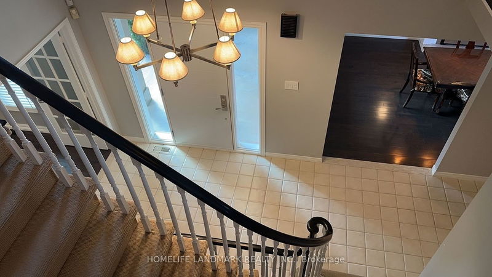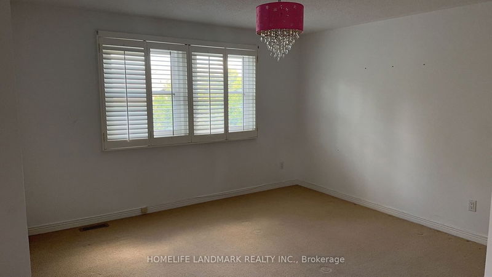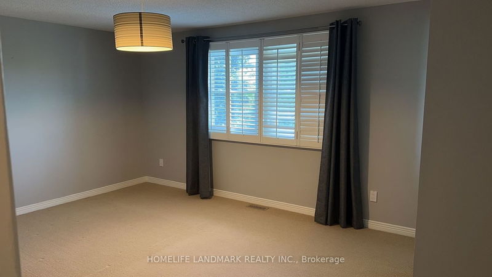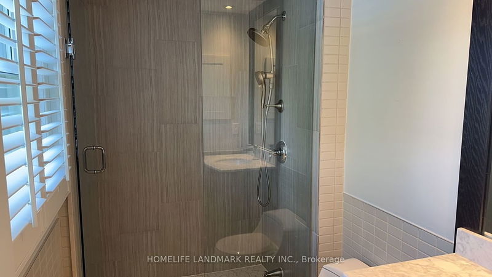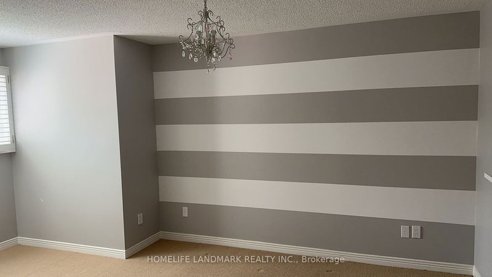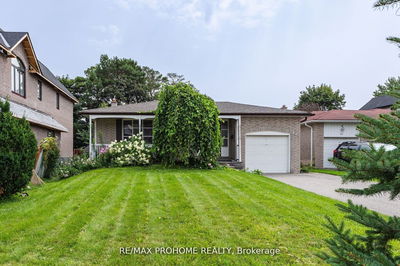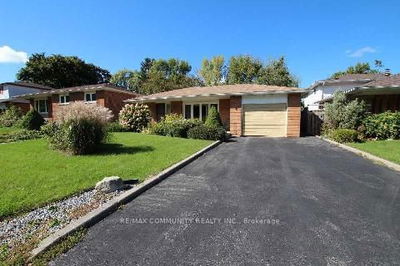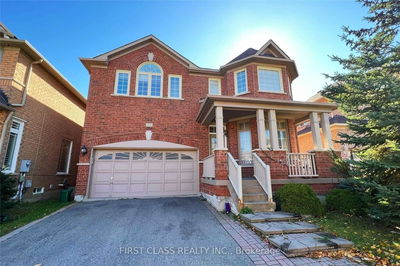Experience Luxury Living In One Of The Largest Homes In The Prestigious "Bridle Trail". Inside & Out This Entertainers Dream Home Has It All. A Dining Rm That Boasts Seating For 12+ & An Extra Lrg Family Rm That Offers A Walk Out To The Deck Area & Outdoor Living. The Gourmet Kitchen Is Equipped W/High-End S/S Apps, Quartz Counters & Custom Cabinetry. Whether Its Studying, Working From Home Or Both That You Desire, The ground floor Office Delivers W/3 Custom Designed Workstations. Relax In Style In The Spacious Prim Bdrm That Showcases A Sitting Rm, His&Her Closets W/Organizers & 5Pc Ensuite W/Glass Shower & Jetted Tub. Expand Your Living Space To The Finished Bsmt W/2 Large Rec Areas, 3 Pcs Bathroom & Laundry Rm. Enjoy The Beauty Of The Private Backyard Oasis Featuring An Approx. 1,000 Sqft Deck & Heated Inground Swimming Pool. Immerse Yourself In The Uber Unionville Lifestyle By Being Only Steps To Historic Main St, Toogood Pond, Library, Parks & Top Ranked Schools.
Property Features
- Date Listed: Saturday, July 22, 2023
- City: Markham
- Neighborhood: Unionville
- Major Intersection: Kennedy Rd./Carlton Rd.
- Full Address: 12 Foxmeadow Lane, Markham, L3R 8W2, Ontario, Canada
- Family Room: Gas Fireplace, Hardwood Floor, W/O To Deck
- Kitchen: Pot Lights, Quartz Counter
- Listing Brokerage: Homelife Landmark Realty Inc. - Disclaimer: The information contained in this listing has not been verified by Homelife Landmark Realty Inc. and should be verified by the buyer.

