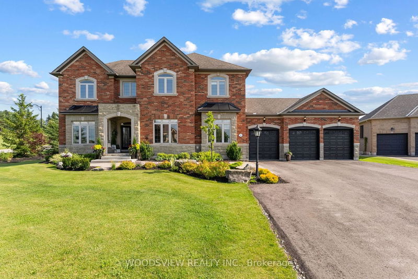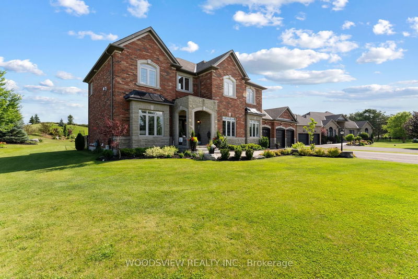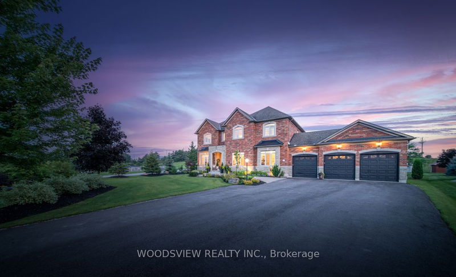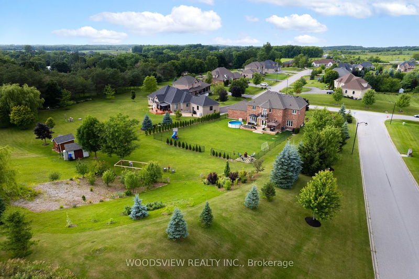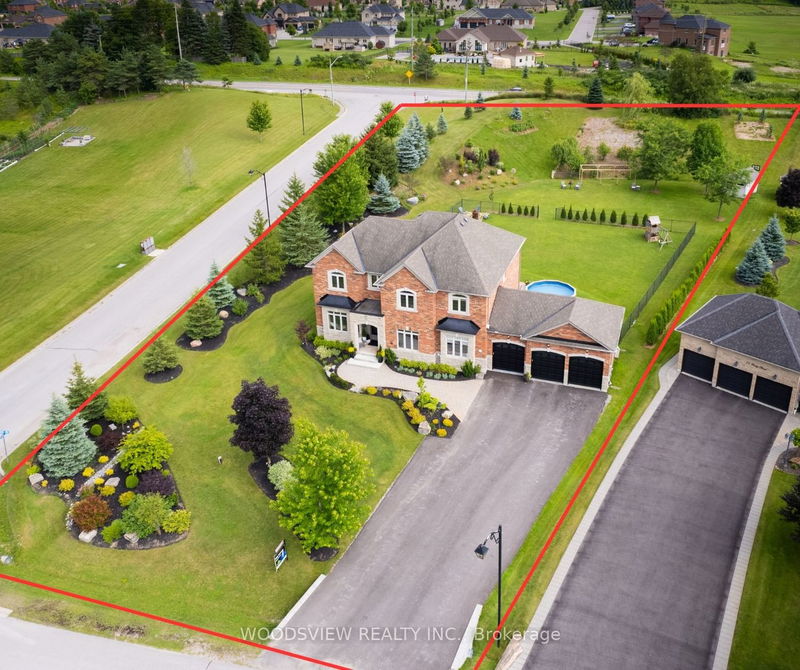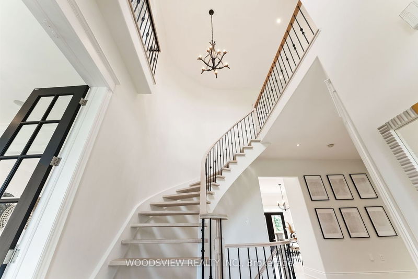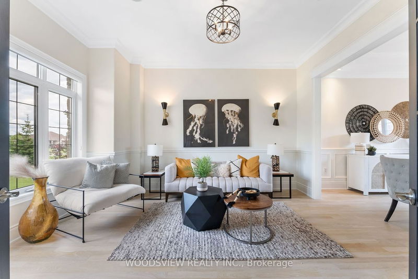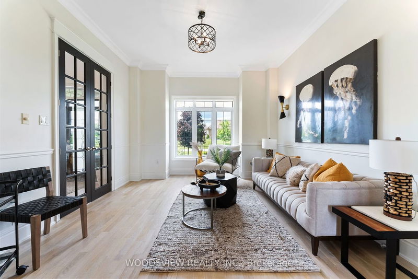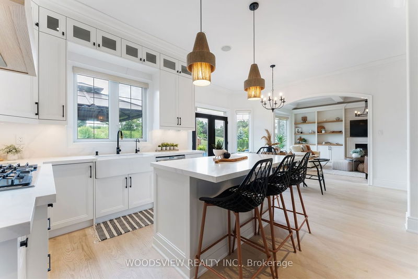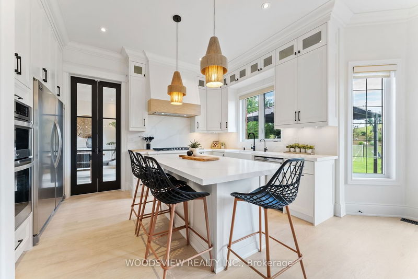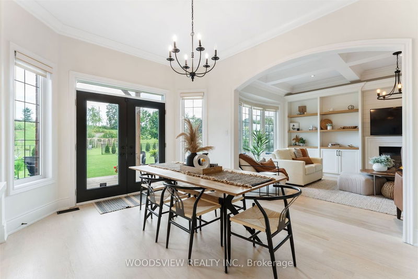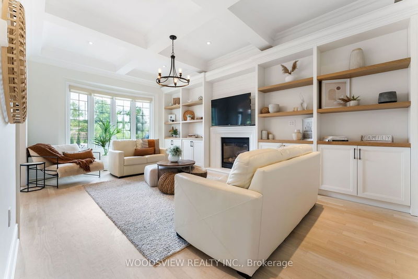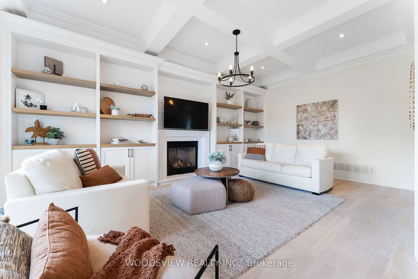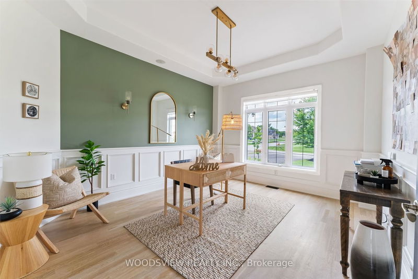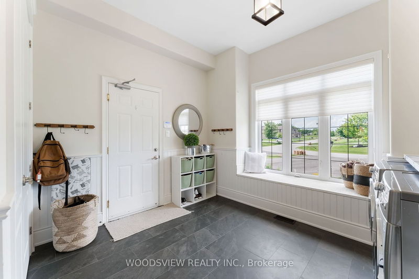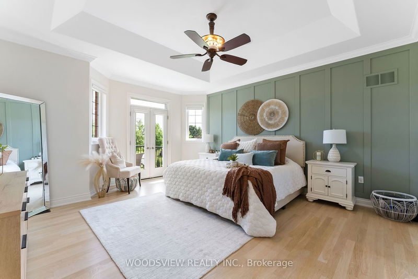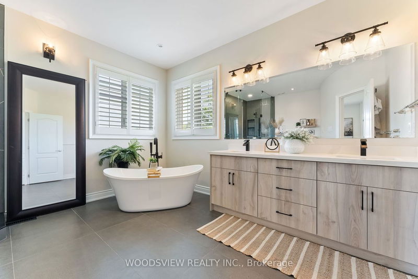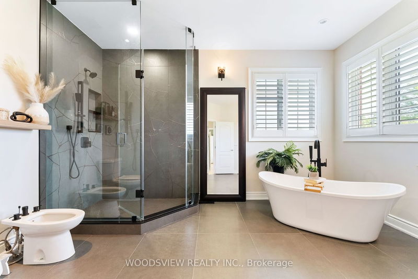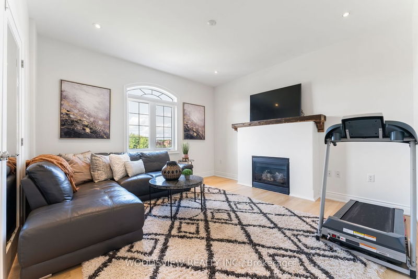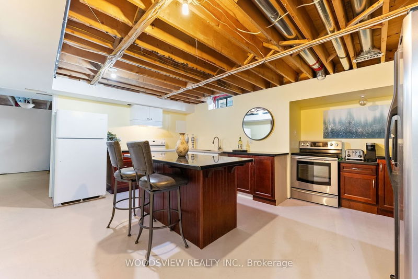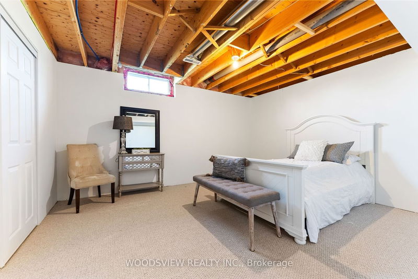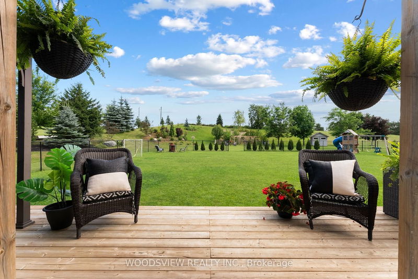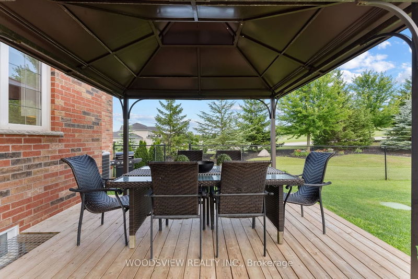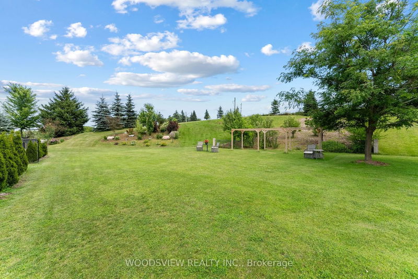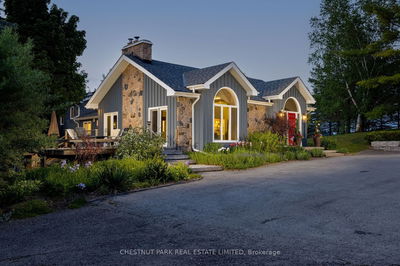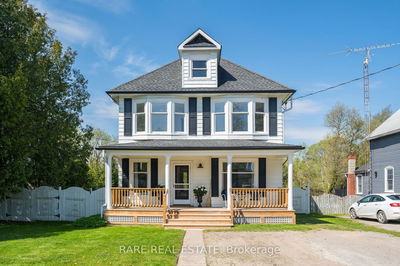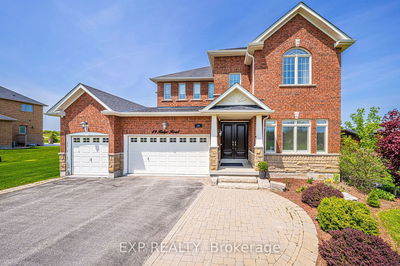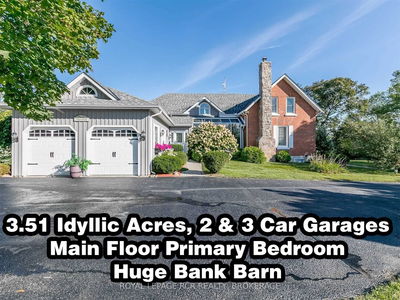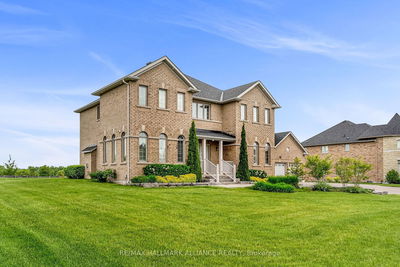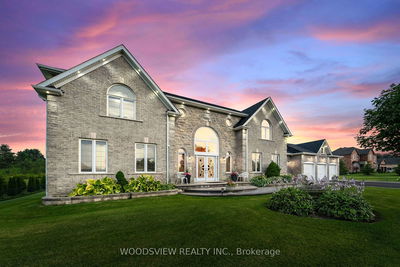Set on 1.13 acres in Goodwood, this gorgeous 6-bed, 6-bath home offers 5000 sqft. of living space. It is expertly renovated with exquisite modern design, hardwood floors throughout & elegant wainscoting. The impressive 10' ceilings on the main level & airy 9' ceilings on the second floor elevate the home's sophisticated ambiance. This paradise is designed to gather and entertain with built in speakers on main & upper level. The living room features a cozy fireplace, custom built-ins, and coffered ceiling, flowing seamlessly into the dining area and upgraded kitchen. Offering high-end stainless steel appliances, quartz counter tops & oversized french door refrigerator. The primary bedroom has a private balcony and spa-like ensuite with a soaking tub, spacious shower, bidet, and dual vanities. Downstairs, the basement is equipped with a second full kitchen and 2 full baths + shower tubs - large potential for a basement apartment! The property also offers an attached 3-car garage.
Property Features
- Date Listed: Tuesday, July 25, 2023
- Virtual Tour: View Virtual Tour for 81 Ridge Road
- City: Uxbridge
- Neighborhood: Rural Uxbridge
- Major Intersection: Ridge Rd/Goodwood Rd.
- Full Address: 81 Ridge Road, Uxbridge, L0C 1A0, Ontario, Canada
- Living Room: Wainscoting, Hardwood Floor, Crown Moulding
- Kitchen: Quartz Counter, Stainless Steel Appl, B/I Stove
- Family Room: Hardwood Floor, Coffered Ceiling, Gas Fireplace
- Listing Brokerage: Woodsview Realty Inc. - Disclaimer: The information contained in this listing has not been verified by Woodsview Realty Inc. and should be verified by the buyer.

