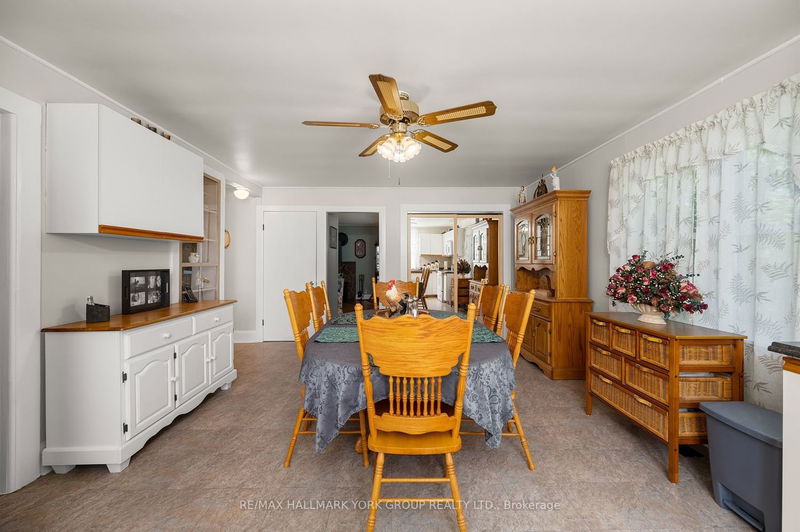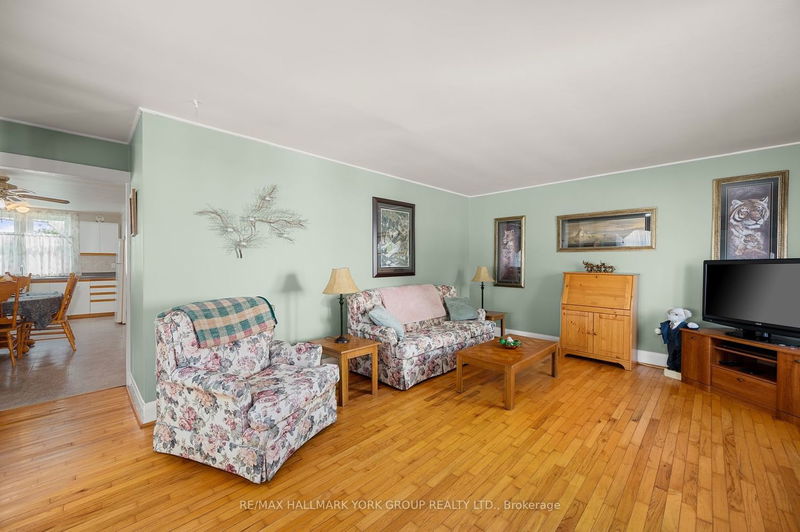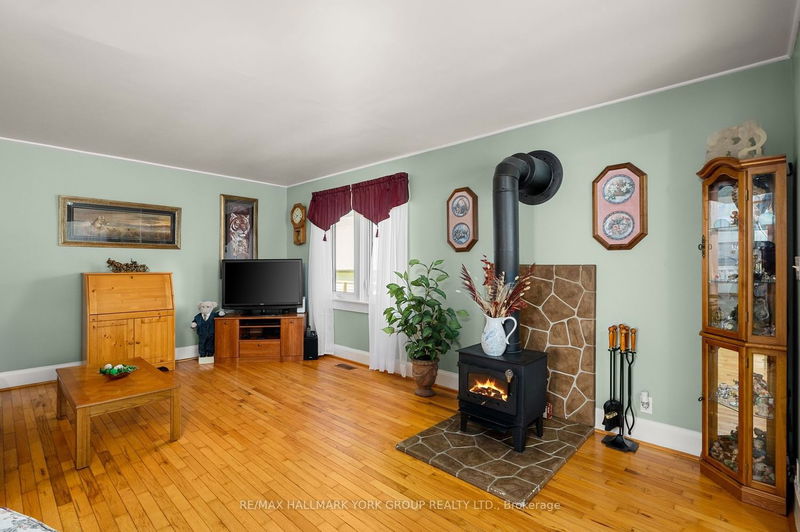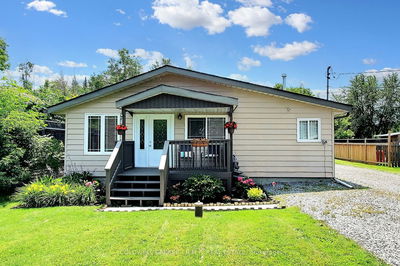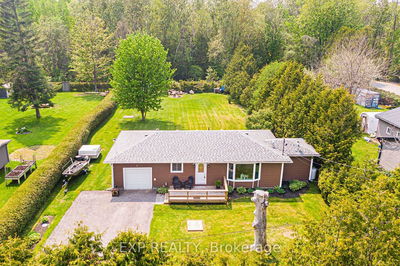Welcome to an enchanting 3-bedroom, 2-bathroom 1.5 story home, nestled on an expansive 104 ft x 171.05 ft lot along scenic Hwy 48. Discover a realm of comfort in the generously-sized living room, enhanced by a WETT-certified wood-burning stove, perfect for creating cozy atmospheres. The spacious kitchen is a culinary haven, graced with new countertops, cupboards, and a fresh coat of paint. Beyond the home, a barn-turned-garage with 200-amp service offers unlimited potential. Embrace the outdoors in the sprawling, fully-fenced yard, a perfect canvas for your landscaping dreams. Your new home is just moments away from sandy beaches, delightful Jackson's Point, and premium golfing options. A survey is readily available. Step out onto the extensive wrap-around deck, an idyllic spot for entertaining or quiet contemplation. This home, an exquisite blend of space, comfort, and location, is a gem waiting to be discovered. Don't let this opportunity pass you by.
Property Features
- Date Listed: Tuesday, July 25, 2023
- Virtual Tour: View Virtual Tour for 28635 Hwy 48 N/A
- City: Georgina
- Neighborhood: Pefferlaw
- Full Address: 28635 Hwy 48 N/A, Georgina, L0E 1N0, Ontario, Canada
- Kitchen: Hardwood Floor
- Living Room: Pantry, Hardwood Floor
- Listing Brokerage: Re/Max Hallmark York Group Realty Ltd. - Disclaimer: The information contained in this listing has not been verified by Re/Max Hallmark York Group Realty Ltd. and should be verified by the buyer.









