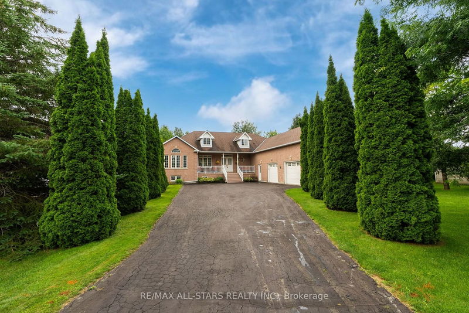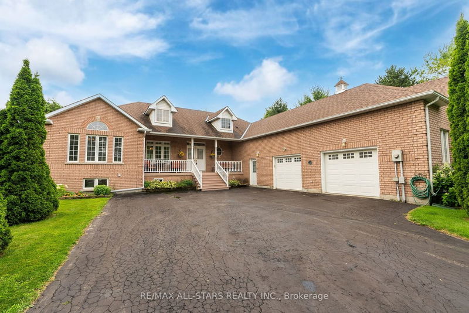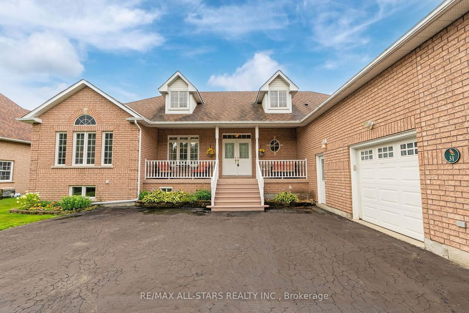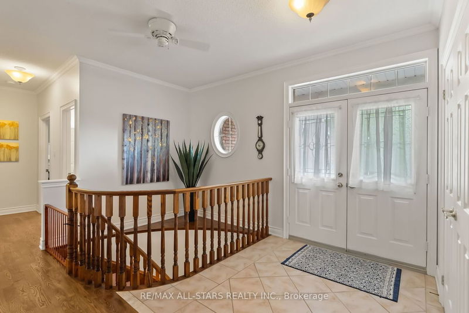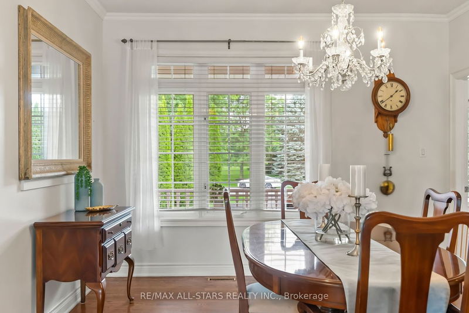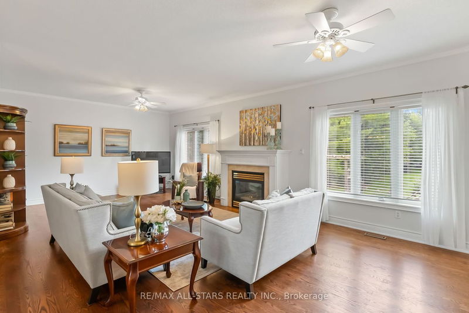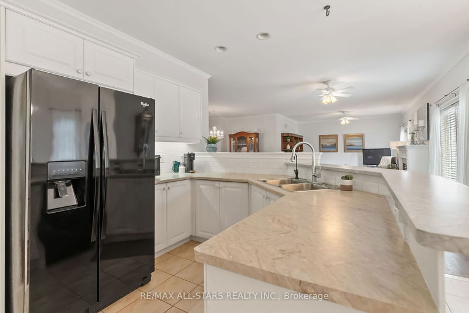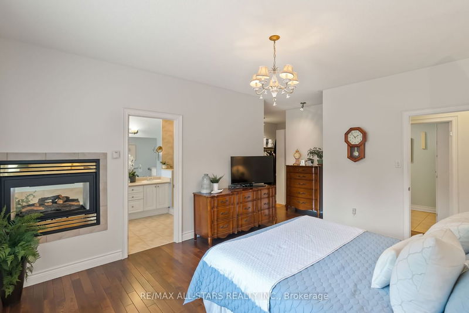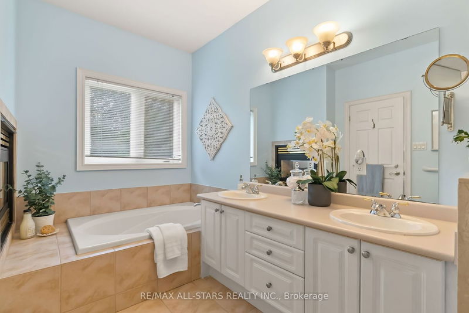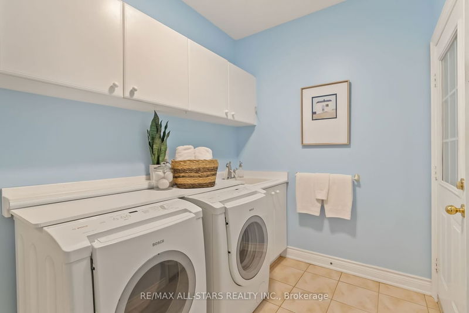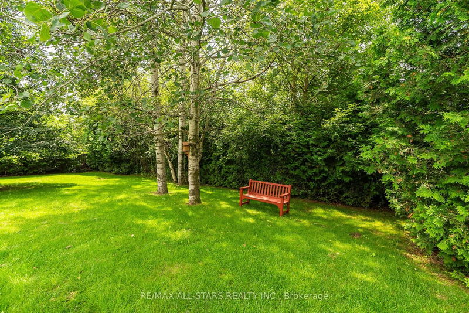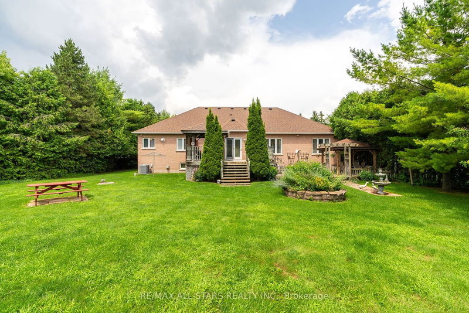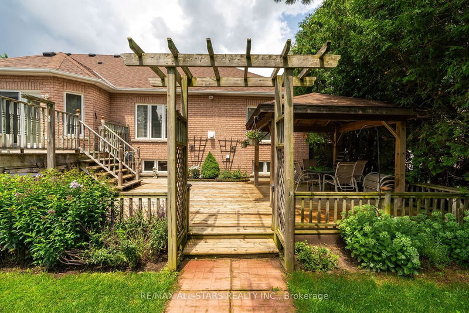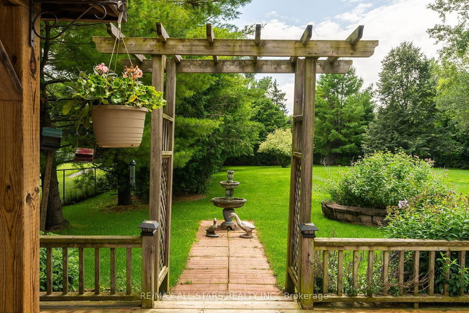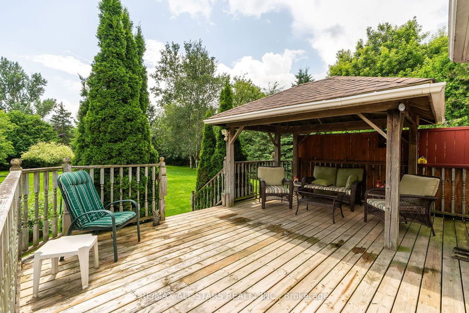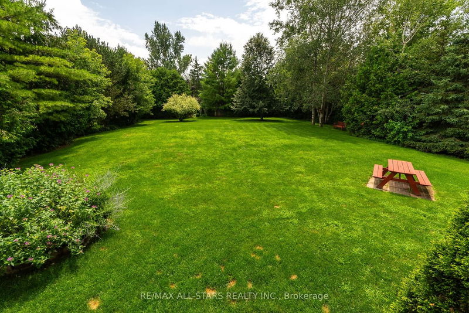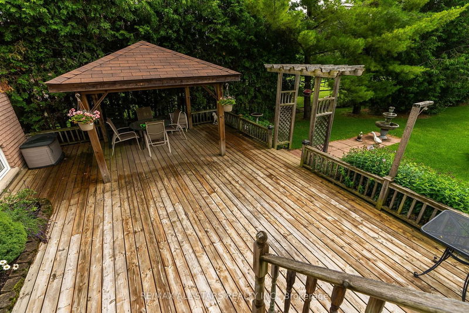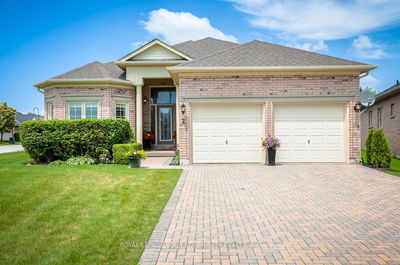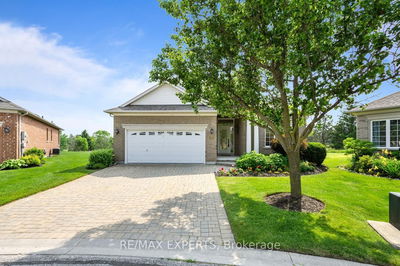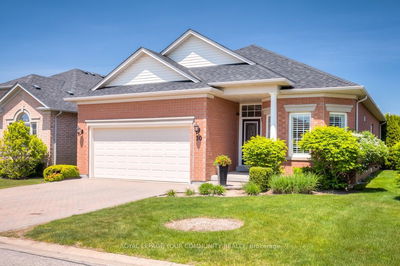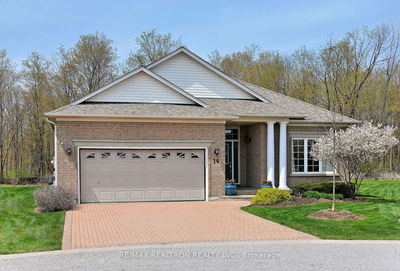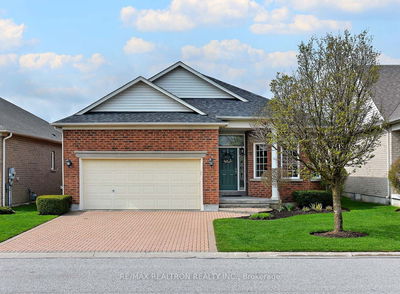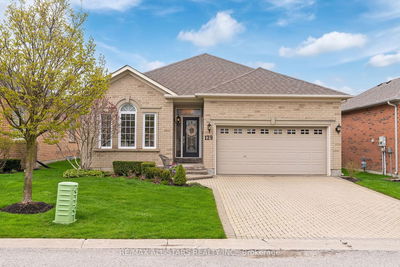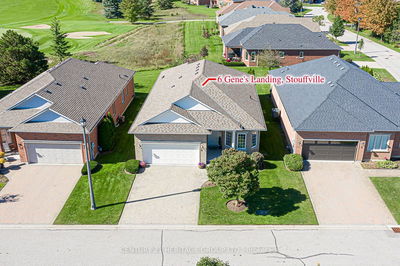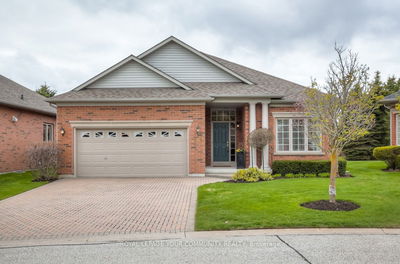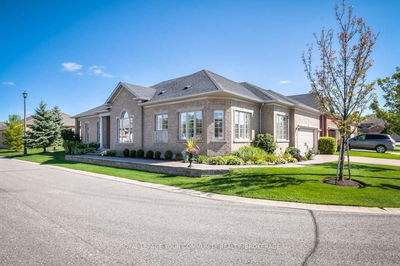Charming Raised Brick Exterior Bungalow Situated On Gorgeous Private Executive Lot Surrounded By Numerous Mature Trees + Lush Landscaping. Minutes Away From Golf Courses, Tennis Club & Equestrian Centres. 2 + 2 Bdrm, 3.5 Bath. Lrg 2-Lvl Backyard Deck W/ Two Gazebos. Double Oversized Car Garage & Work Space. Spacious Foyer Leading Into Kitchen, Breakfast, Great Rm & Dining Rm. Open Concept Main Floor W/ Hardwood Flooring. White Kitchen Cabinets W/ Subway Tile Backsplash, Soft Grey Countertops, Breakfast Bar, Gas Cook Top, B/I Wall Oven + Microwave Combo. Breakfast Area Surrounded By Large Floor-To-Ceiling Windows, Patio Doors Lead To Deck & Yard. Principle Bdrm, Hardwood Flooring, Look Through Gas F/P Into Bath W/ Soaker Tub. 5 Piece Bath & Large W/I Closet. Bdrm 2 - Lrg Windows & Double Door Closet, Broadloom Flooring & 3 Piece Bath. Main Floor Laundry Rm W/ Garage Access. Low Lvl Open Fam Rm W/ Gas F/P. Above Grade Windows. Bdrm 3 W/ Semi-Ensuite. Bdrm 4 W/ Double Closet. Den Area.
Property Features
- Date Listed: Tuesday, July 25, 2023
- City: Whitchurch-Stouffville
- Neighborhood: Ballantrae
- Major Intersection: Aurora Sdrd/Mcfarland/Mcmullen
- Full Address: 31 Tranmer Road, Whitchurch-Stouffville, L4A 3J2, Ontario, Canada
- Kitchen: Open Concept, Breakfast Bar, Combined W/Br
- Family Room: Gas Fireplace, Access To Garage, Above Grade Window
- Listing Brokerage: Re/Max All-Stars Realty Inc. - Disclaimer: The information contained in this listing has not been verified by Re/Max All-Stars Realty Inc. and should be verified by the buyer.

