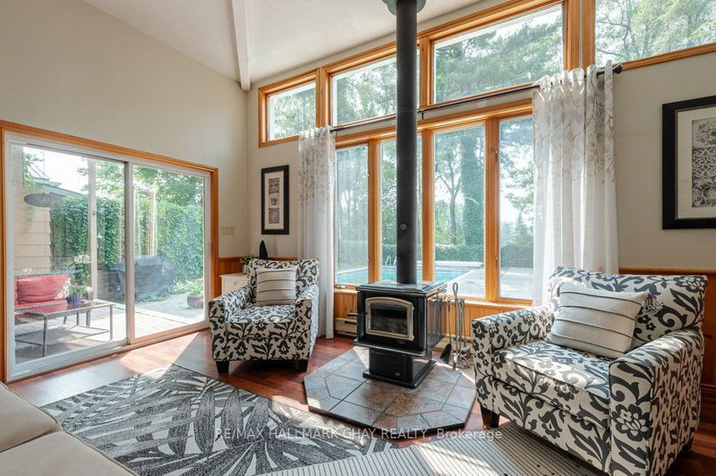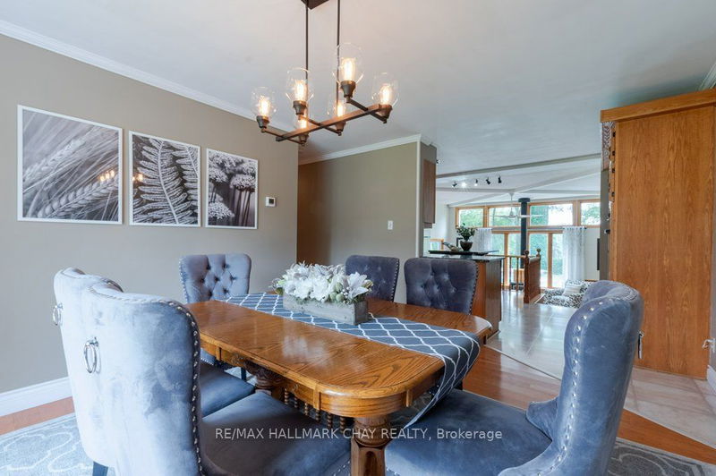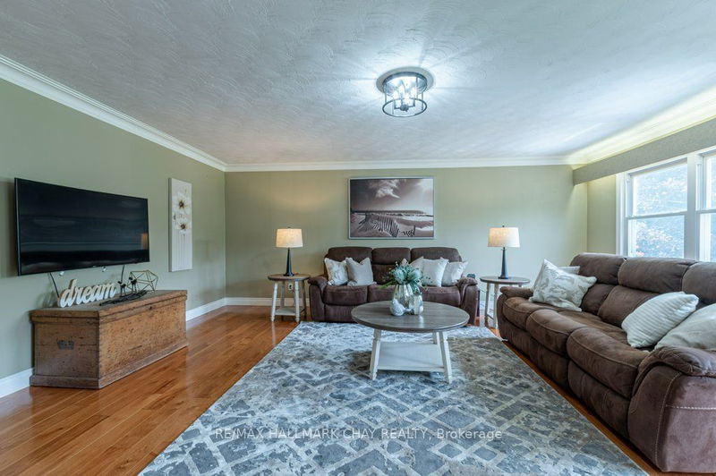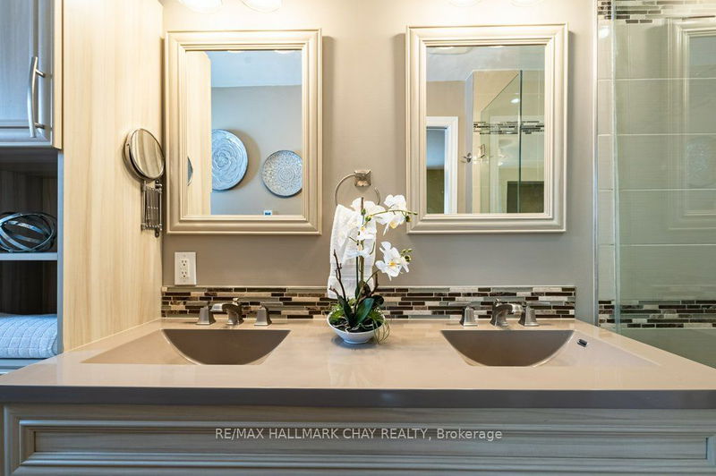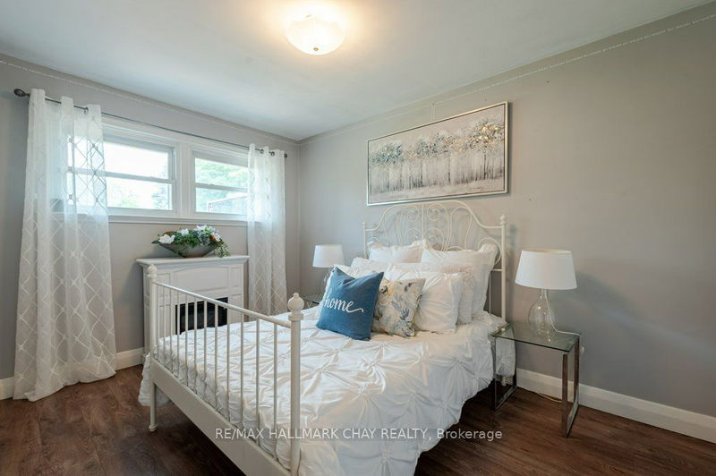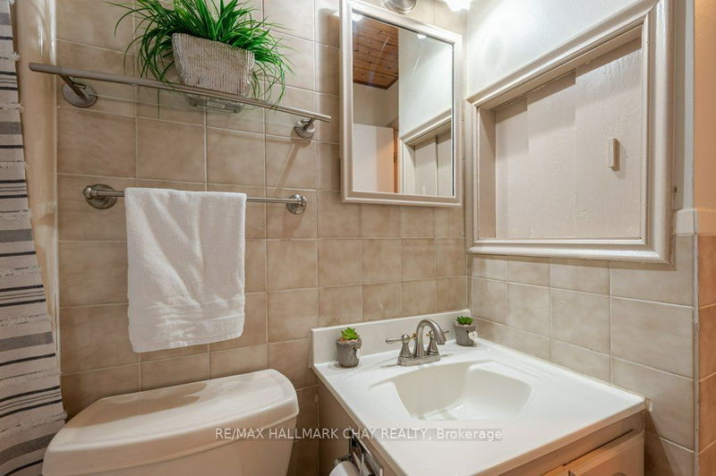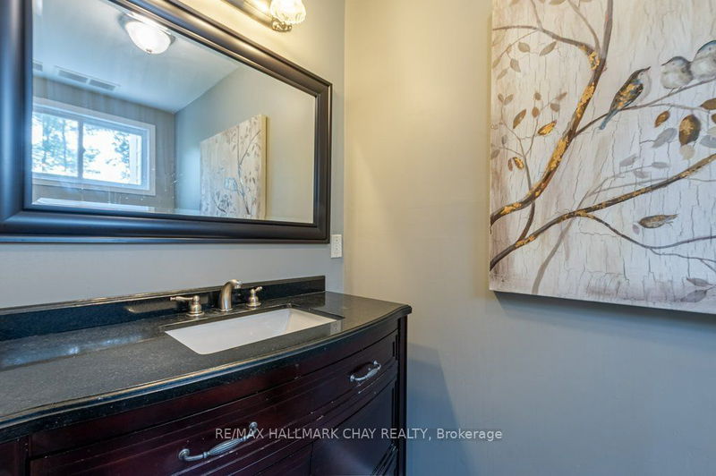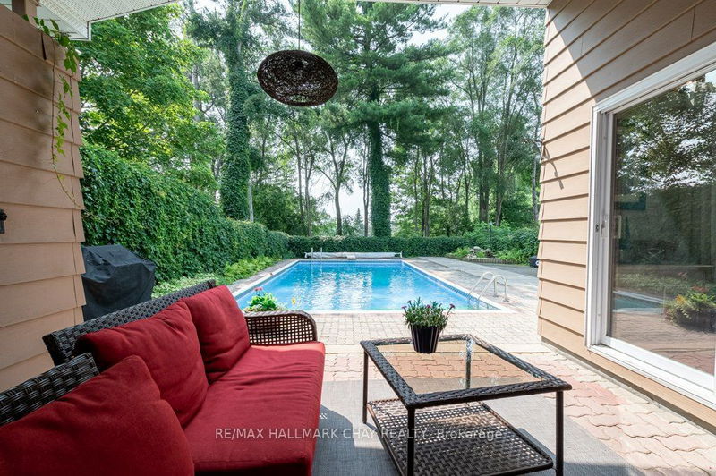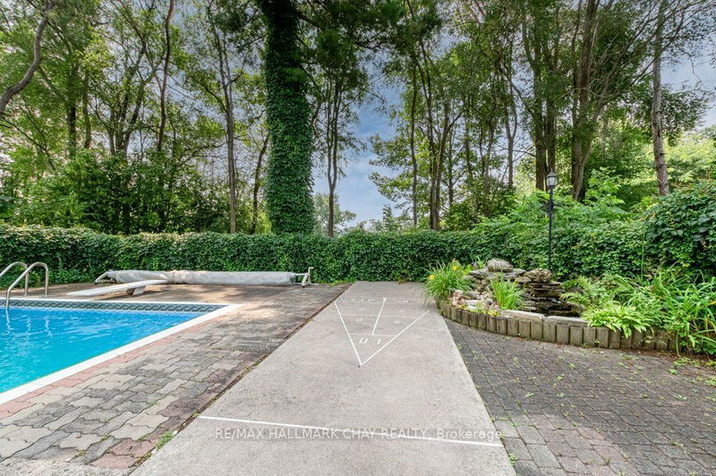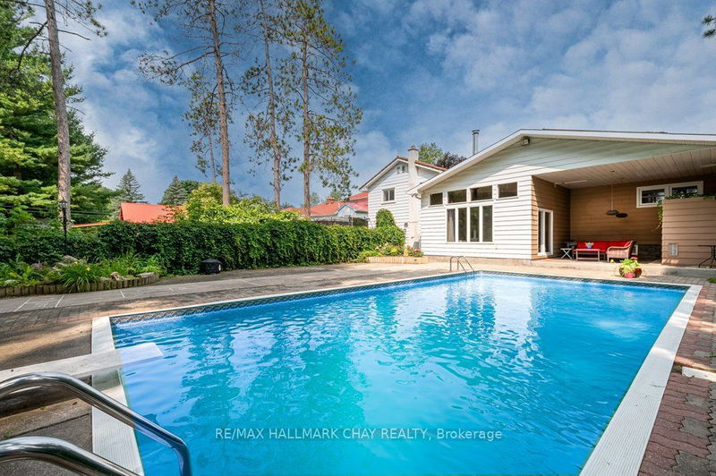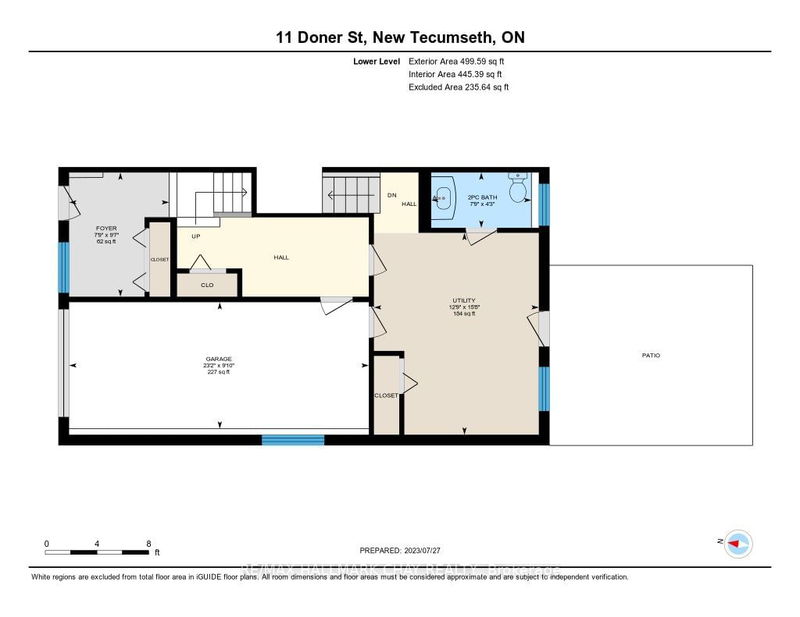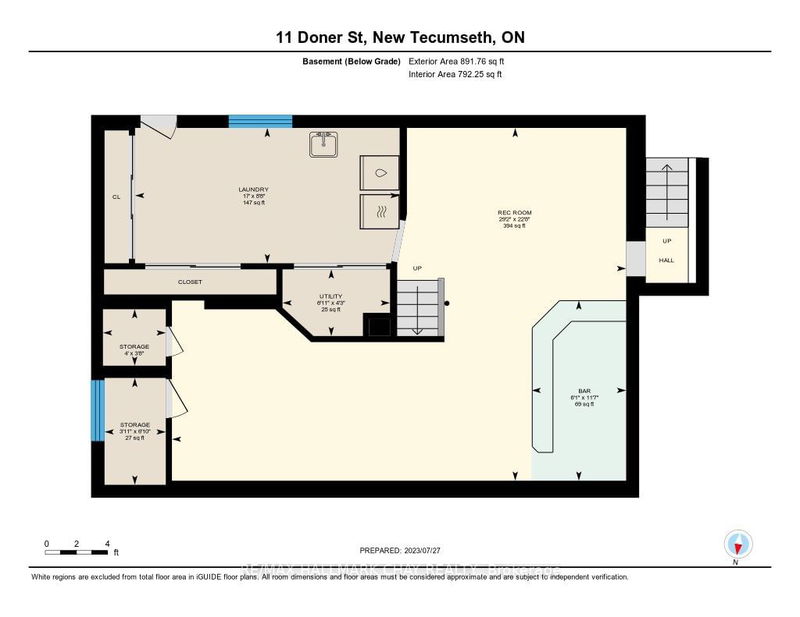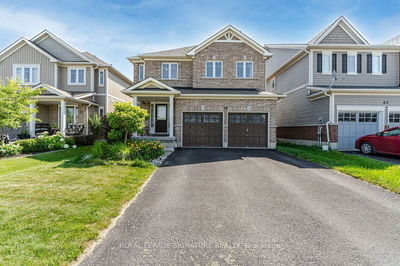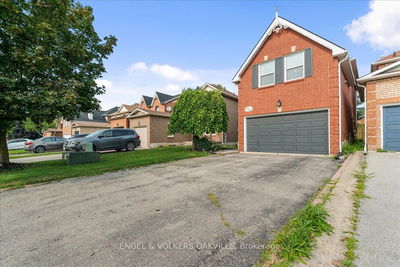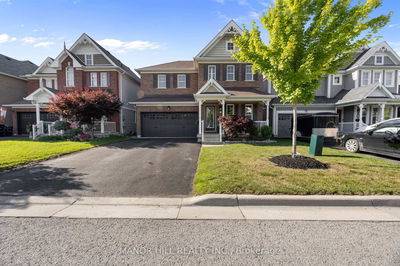When People Mention The Phrase " Location Location Location", 11 Doner St. Is Exactly What They Are Referring To! Welcome To Central Alliston & One Of The Most Sought After Streets On Which To Live on! This Beautiful Sidesplit Has An Oversized Lot With A Solar Heated Inground Pool With Great BBQ & Patio Areas Incl. 1 Covered Patio & Your Own Koi Pond! Loads Of Privacy In This Backyard Oasis, Not A Neighbour In Site! Dining Rm, Kitchen & Living Rm Overlook The Amazing Backyard Through XL Windows. 3 Bdrm & One 4 pc. Bath On One End Of The Home & A 4th Bdrm With 4 pc.Ensuite & Walkin Closet, Family Rm. & Separate Entrance With Its Own Private Backyard On The Other End Make This A Great Setting For Large Or Extended Families! Basement Is Awaiting Your Finishing Touches & Also Has A Separate Entrance To The Pool Area. Unique Backyard Access Through Drivable Laneway To Drop Off Wood/Supplies. There's Also An Inground Sprinkler System & Invisible Fence! Walking Distance To Many Amenities!
Property Features
- Date Listed: Thursday, July 27, 2023
- Virtual Tour: View Virtual Tour for 11 Doner Street
- City: New Tecumseth
- Neighborhood: Alliston
- Major Intersection: Doner St. & Church St.
- Full Address: 11 Doner Street, New Tecumseth, L9R 1M5, Ontario, Canada
- Kitchen: Granite Counter, Centre Island, B/I Oven
- Living Room: Wood Stove, Large Window, Sliding Doors
- Family Room: Hardwood Floor
- Listing Brokerage: Re/Max Hallmark Chay Realty - Disclaimer: The information contained in this listing has not been verified by Re/Max Hallmark Chay Realty and should be verified by the buyer.



