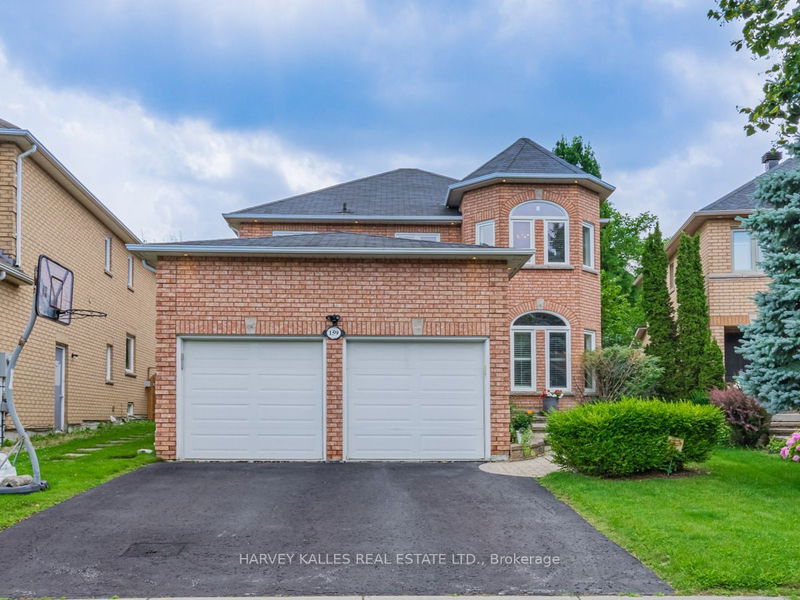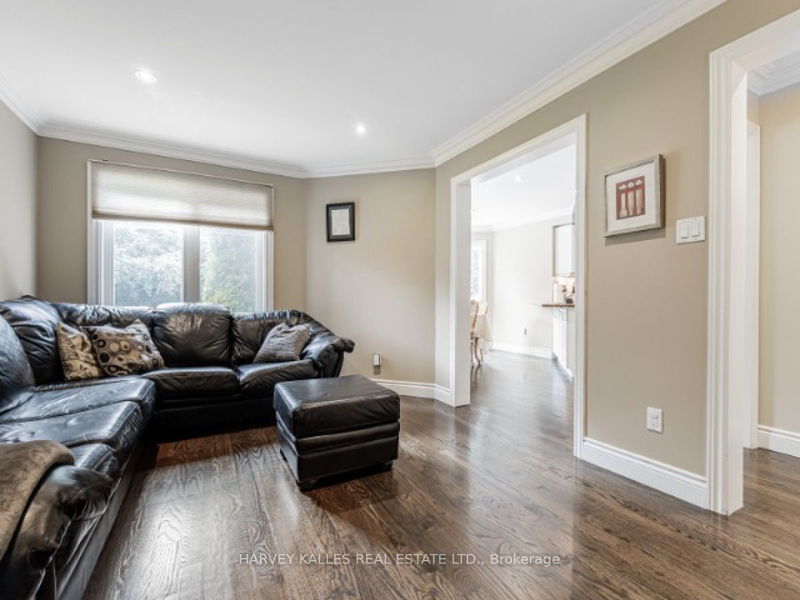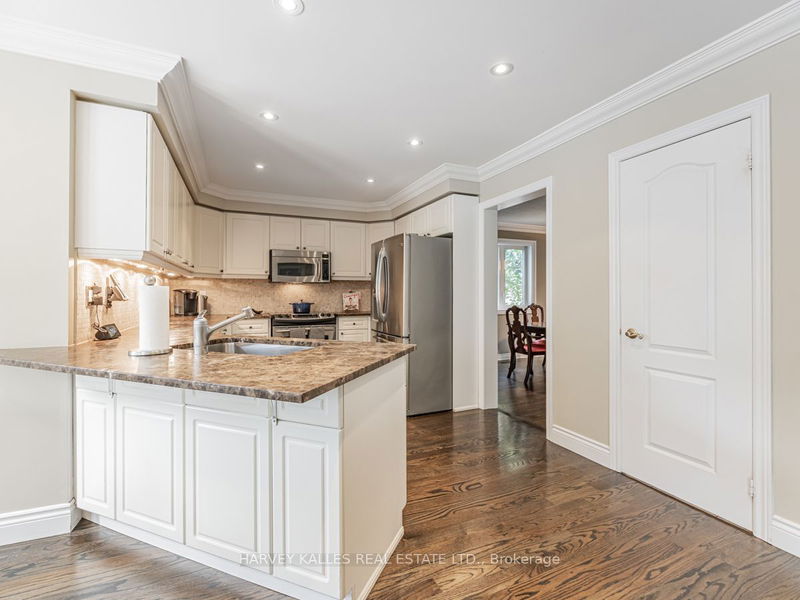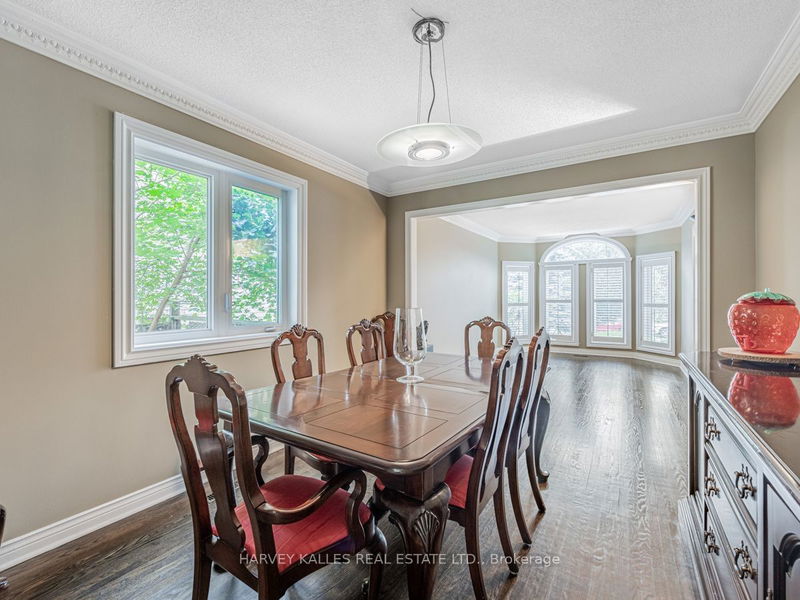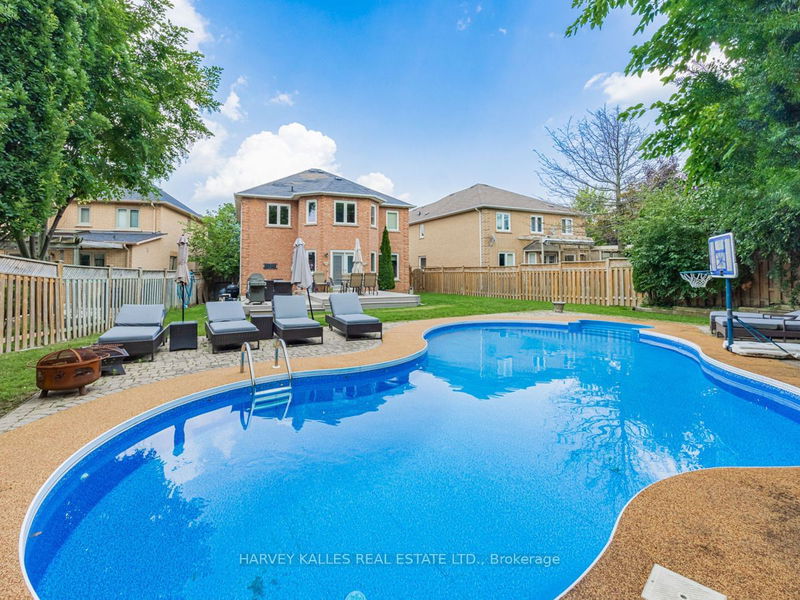Nestled in the heart of Beverley Glen, this 4-bed home features a spacious private backyard with an in-ground pool and large cabana. The main floor offers generously sized principal rooms, a renovated eat-in kitchen with granite counters, limestone backsplash, and SS appliances, with a walk-out to the yard. A sizeable walk-in pantry with built-ins, a large family room with a gas fireplace and built-ins, an office with a built-in desk and cabinets, and a laundry room with ample storage and built-ins, and direct garage access are also on the main floor. The primary bedroom boasts a beautifully renovated en-suite bathroom and walk-in closet, while the children's bathroom has also been recently modernized. The sprawling finished basement includes an office/bedroom, a 2-pc bathroom, and plenty of storage space, making it perfect for entertaining.
Property Features
- Date Listed: Friday, July 28, 2023
- Virtual Tour: View Virtual Tour for 159 Hammerstone Crescent
- City: Vaughan
- Neighborhood: Beverley Glen
- Major Intersection: Bathurst And Worth
- Full Address: 159 Hammerstone Crescent, Vaughan, L4J 8B2, Ontario, Canada
- Living Room: Hardwood Floor, Bay Window, California Shutters
- Family Room: Hardwood Floor, Gas Fireplace
- Kitchen: Hardwood Floor, Pot Lights, W/O To Yard
- Listing Brokerage: Harvey Kalles Real Estate Ltd. - Disclaimer: The information contained in this listing has not been verified by Harvey Kalles Real Estate Ltd. and should be verified by the buyer.

