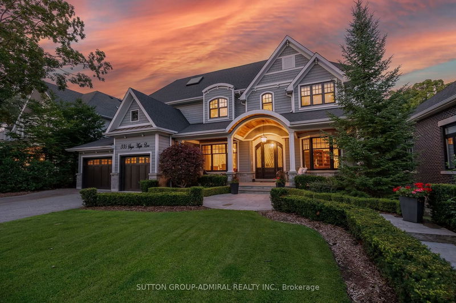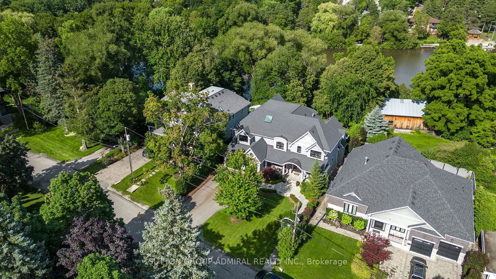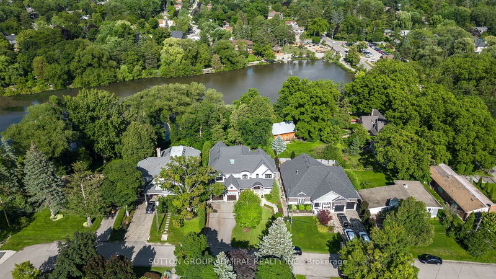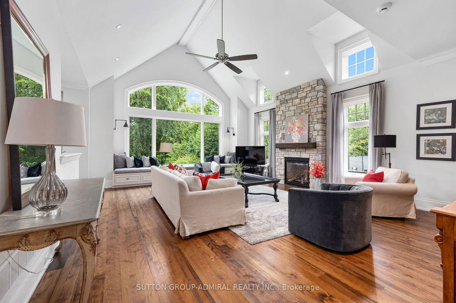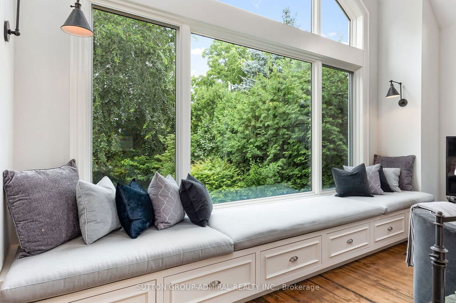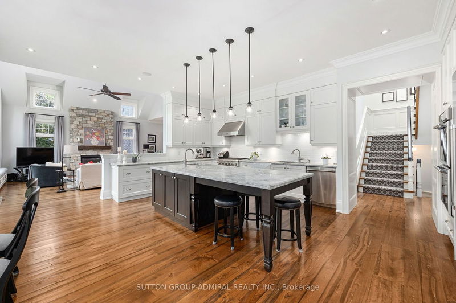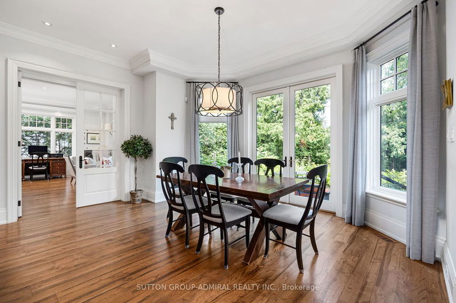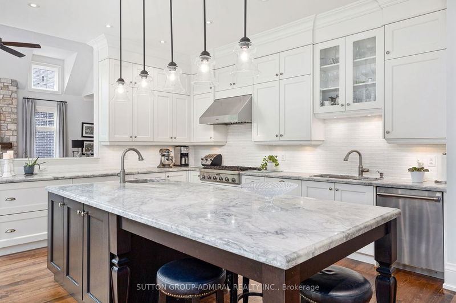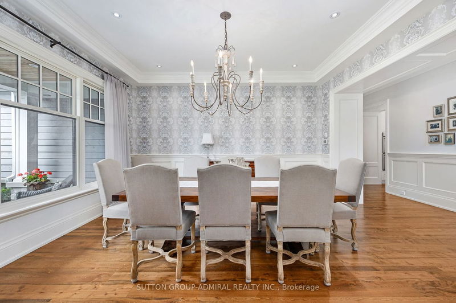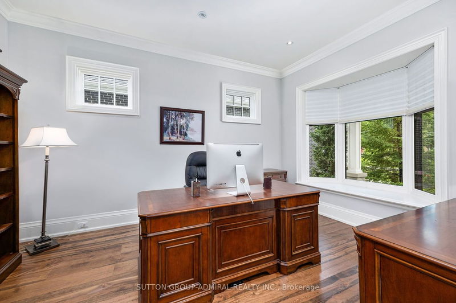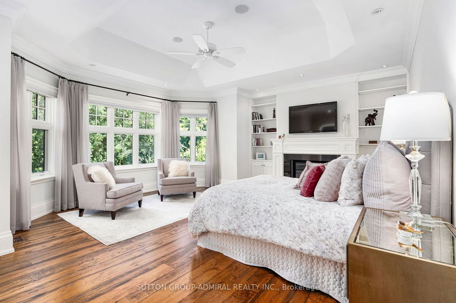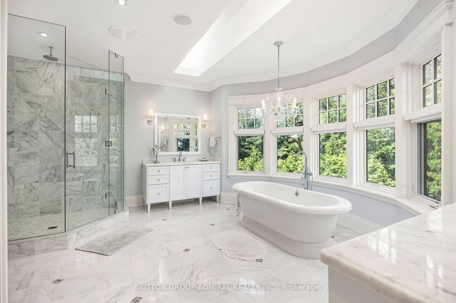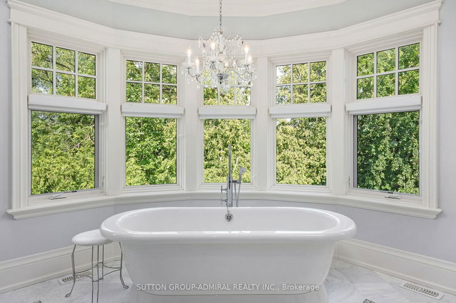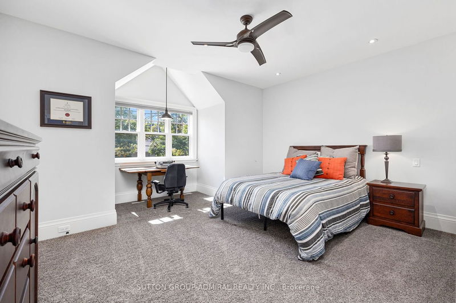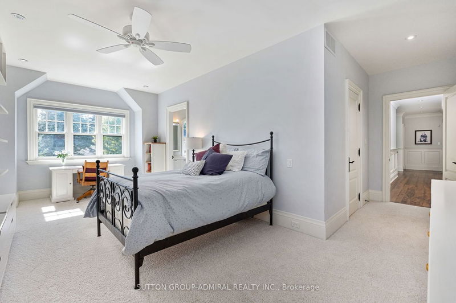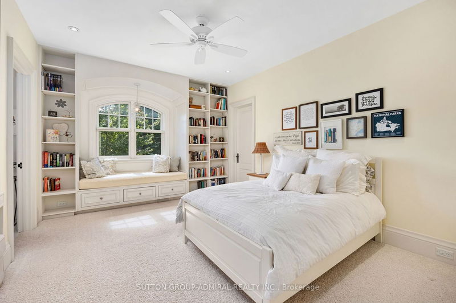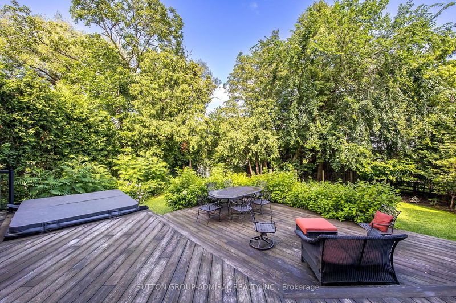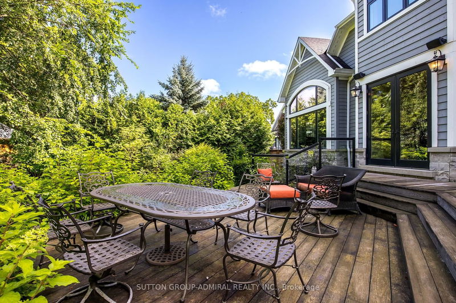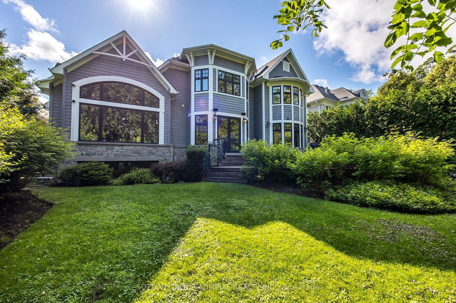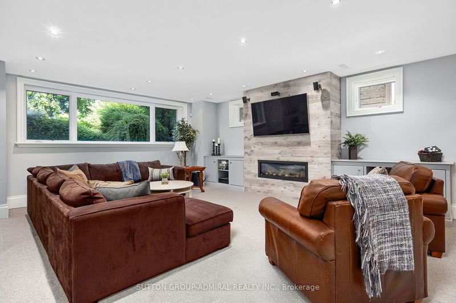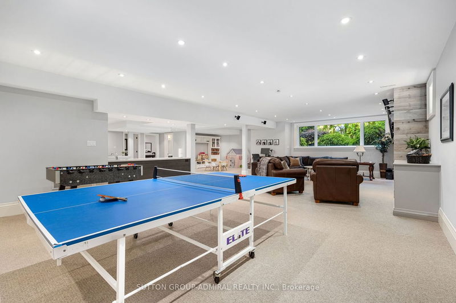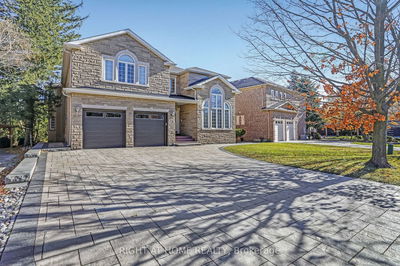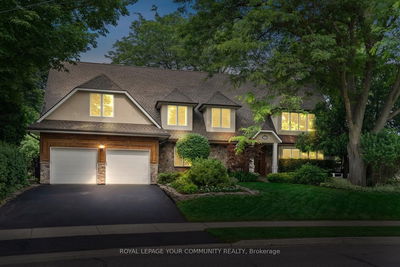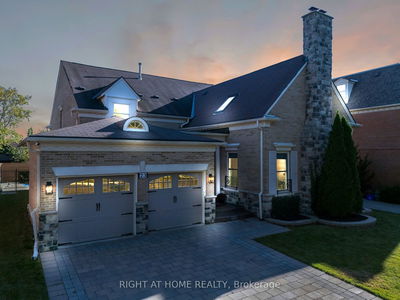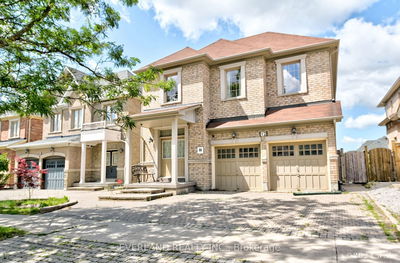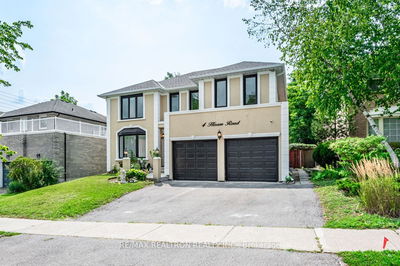"Welcome to one of Richmond Hill's finest communities, Mill Pond. Situated on one of the most desirable streets, Custom Built Luxury 5+1 Bedrooms, one of very few that backs onto the pond w/ access over City land! Perfect For Grand Entertaining & Family Life! Captivating Home Defined By Sophisticated Style & Magnificent Surroundings. Masterful Blend Of Traditional-Style Facade With A Flair Of Innovative Architectural Design. Impeccable Finishes & Meticulous Attention To Detail Are Hallmarks Of This Stunning Home. Soaring Ceilings (10' on main, 9' on 2nd & finished Basement). 5 Skylights. Chef's Dream Kitchen With S/S B/I Professional Appliances & centre granite island. Unique family room with Vaulted 18' ceiling , large picture window overlooking Mill Pond! Pampering ensuit Spa Bath. Restored barn-board floors on main floor and upstairs hallway and Primary Br. 3 gas fireplaces. Professionally landscaped front and back with Irrigation system. ** See attached for list of features."
Property Features
- Date Listed: Monday, July 31, 2023
- Virtual Tour: View Virtual Tour for 335 Sugar Maple Lane
- City: Richmond Hill
- Neighborhood: Mill Pond
- Full Address: 335 Sugar Maple Lane, Richmond Hill, L4C 4C3, Ontario, Canada
- Family Room: Vaulted Ceiling, O/Looks Backyard, Hardwood Floor
- Kitchen: Centre Island, Combined W/Br, Granite Counter
- Listing Brokerage: Sutton Group-Admiral Realty Inc. - Disclaimer: The information contained in this listing has not been verified by Sutton Group-Admiral Realty Inc. and should be verified by the buyer.



