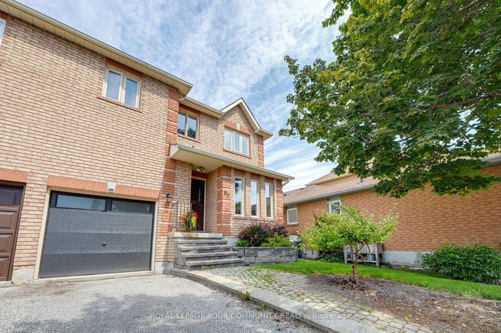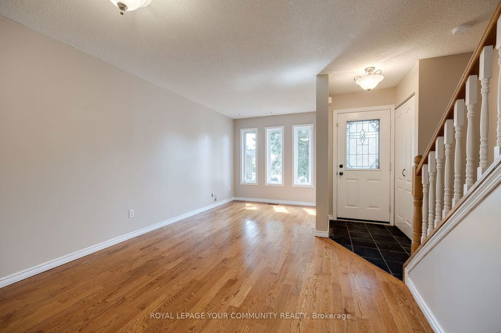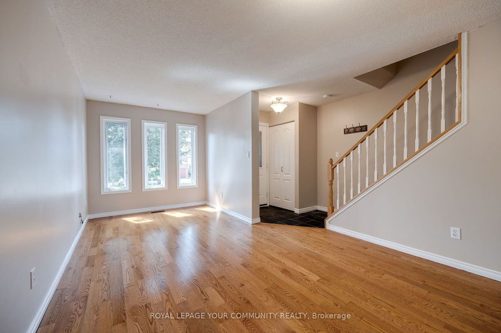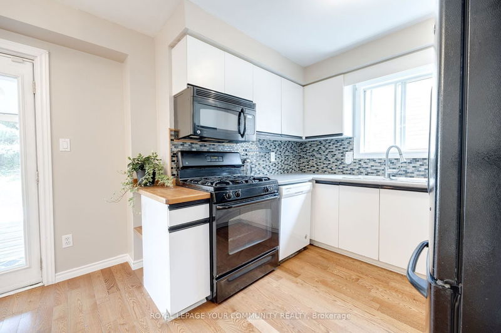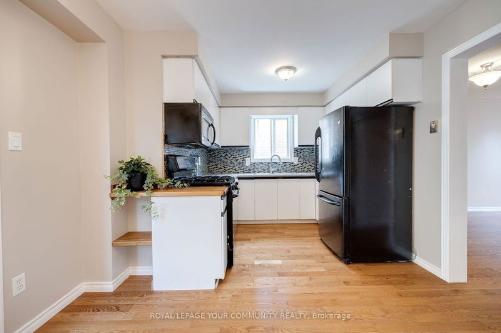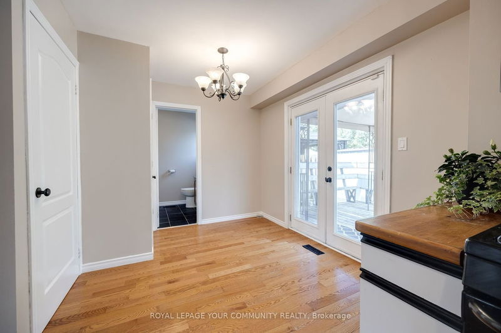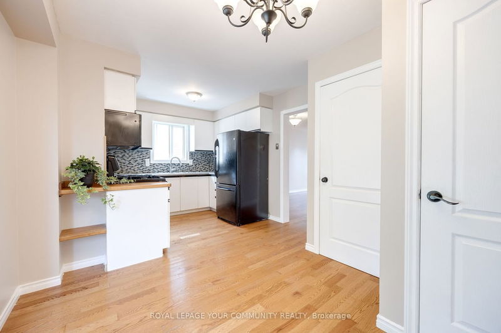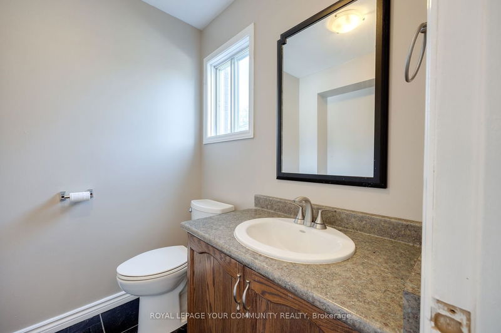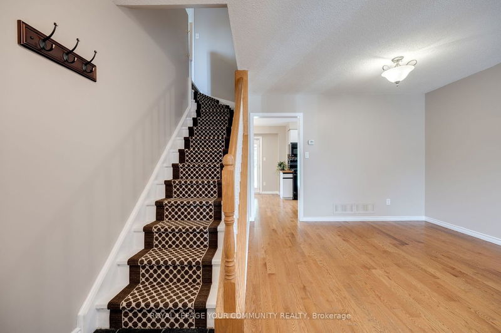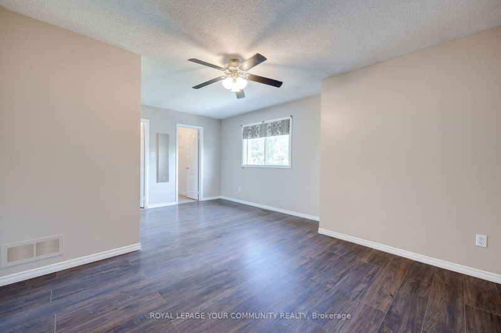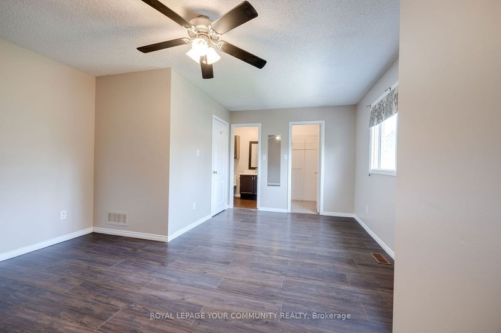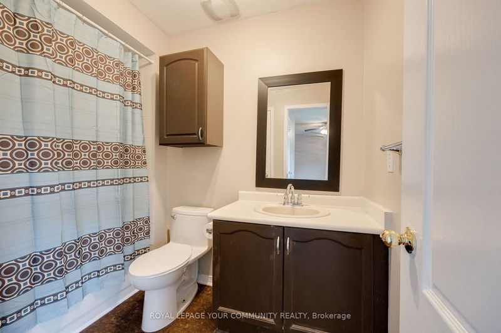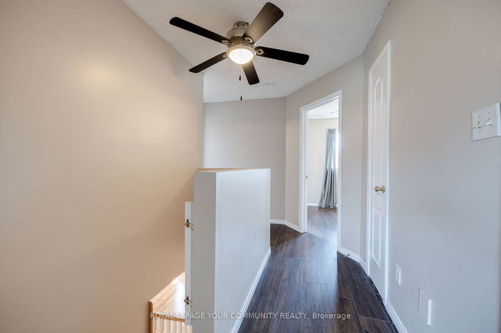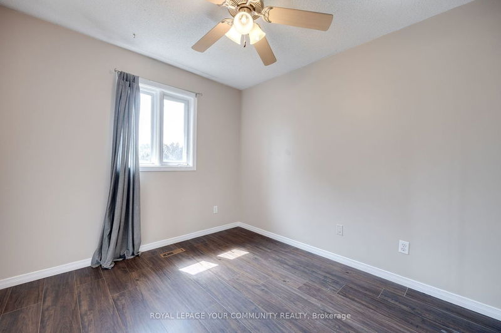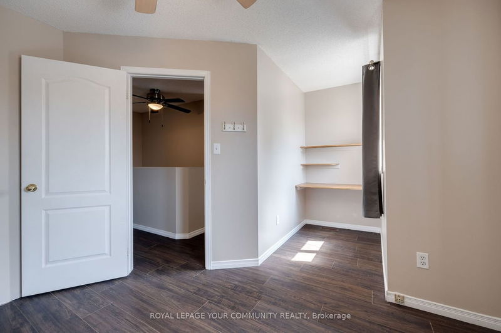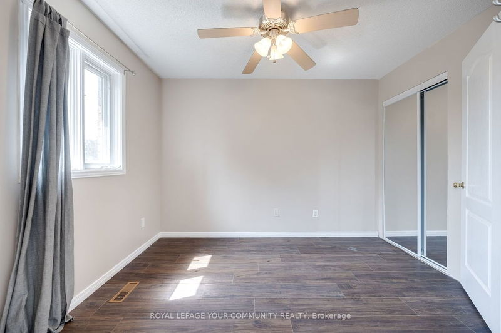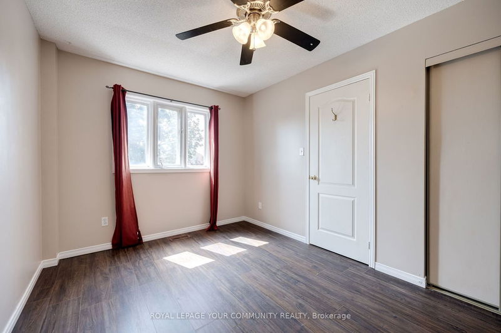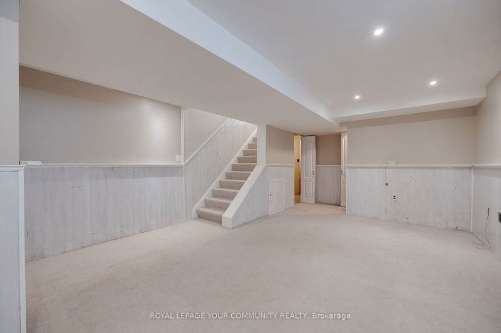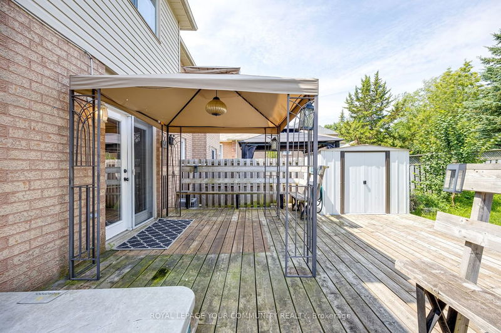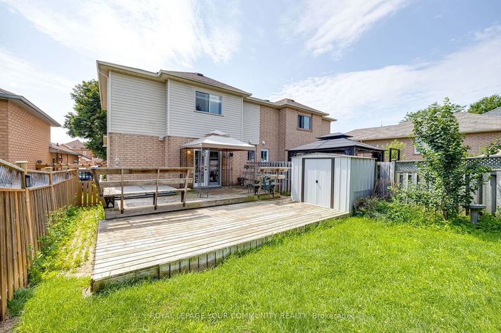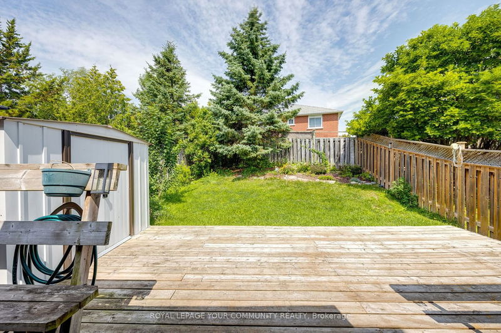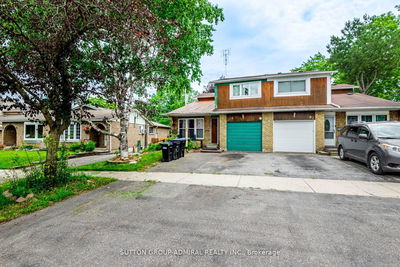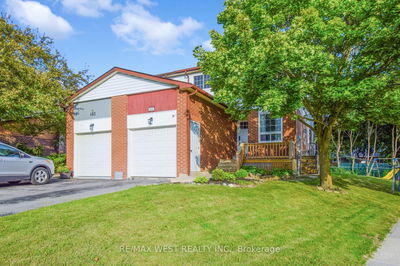Spacious 2-storey, semi-detached, brick home in sought after neighbourhood! Freshly painted throughout. Bright, open concept living/dining rooms with hardwood floors. Eat-in Kitchen with walk-out to 2-tier deck and fully fenced large yard! The second level features 3 good size bedrooms. Primary bedroom has 4 piece semi-ensuite and walk-in closet. Finished bsmt with rec room and workshop. 3-car driveway plus garage. Close to schools, parks, leisure centre, Hwy 400, restaurants and more. Don't miss this opportunity!
Property Features
- Date Listed: Monday, July 31, 2023
- Virtual Tour: View Virtual Tour for 97 Hudson Crescent
- City: Bradford West Gwillimbury
- Neighborhood: Bradford
- Full Address: 97 Hudson Crescent, Bradford West Gwillimbury, L3Z 2Y7, Ontario, Canada
- Living Room: Hardwood Floor, Combined W/Dining, Window
- Kitchen: Hardwood Floor, W/O To Deck, Window
- Listing Brokerage: Royal Lepage Your Community Realty - Disclaimer: The information contained in this listing has not been verified by Royal Lepage Your Community Realty and should be verified by the buyer.

