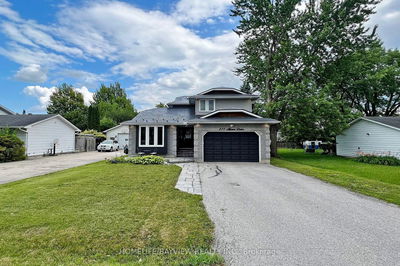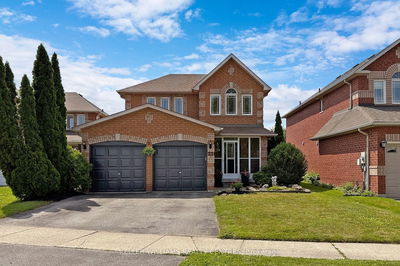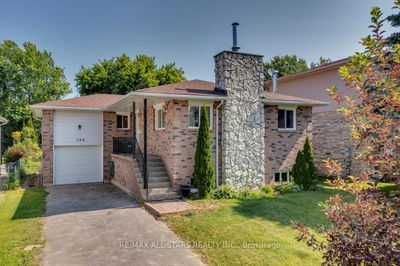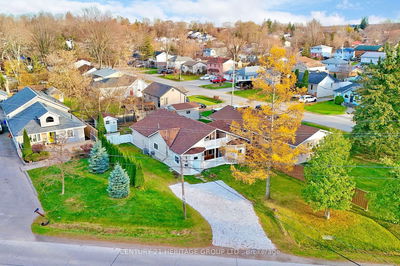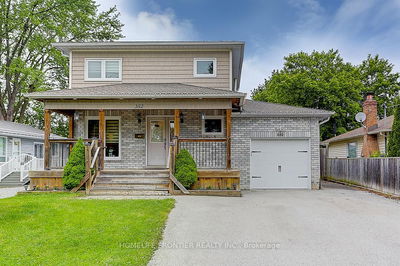This Beauty Ticks Off All The Boxes! Loc'd in South Keswick's Desirable Simcoe Landing, 5 Mins to 404, This All-Brick Home Boasts Charm, Spacious, Contemporary Design, 9' Ceilings, And Newly (2021) Fin'd Basement Apartment w/Sep Entrance, Perfect for an Extended Family, Nanny, Or Older Teen Dream Pad! A Double-Door Entrance Leads to Roomy Foyer, Newly Reno'd 2-Pc Bath, Open-Concept Living Rm/Formal Dining Rm, and Generous Main-Floor Family Rm Featuring New, Cozy Gas Fireplace Overlooking Fenced Yard! Gourmet Kitchen Features New SS Appliances, Custom Backsplash, Butler's Pantry, And Sunlit Breakfast Area! W/O Double-Wide Sliding Glass Doors to Custom Deck, Canopied BBQ Area and Garden Shed w/ 20 Amp Service! Inviting Primary Suite Boasts Sitting Area, 4-Pc Ens w/ Soaker Tub and Sep Shower, and W/I Closet w/ Custom Loft Door! Spacious Secondary Beds Share 4-Pc Bath w/ Vaulted Ceiling! Amazing Base Apartment Sports New, Dine-In Kit, 3-Pc Bath, Large Bd w/ Sep W/I Closet and New Laundry!
Property Features
- Date Listed: Monday, July 31, 2023
- Virtual Tour: View Virtual Tour for 10 Grangemuir Drive
- City: Georgina
- Neighborhood: Keswick South
- Major Intersection: Joe Dales/Thornlodge
- Full Address: 10 Grangemuir Drive, Georgina, L4P 0B6, Ontario, Canada
- Living Room: Bay Window, Open Concept, O/Looks Frontyard
- Kitchen: Stainless Steel Appl, Custom Backsplash, Ceramic Floor
- Family Room: Gas Fireplace, Open Concept, O/Looks Backyard
- Kitchen: Stainless Steel Appl, Eat-In Kitchen, Laminate
- Living Room: Fireplace, Window, Laminate
- Listing Brokerage: Royal Lepage Your Community Realty - Disclaimer: The information contained in this listing has not been verified by Royal Lepage Your Community Realty and should be verified by the buyer.











































