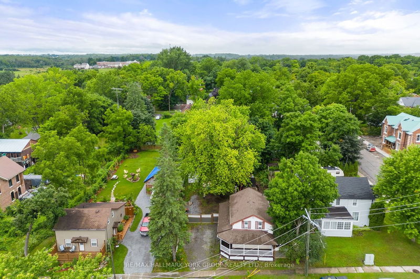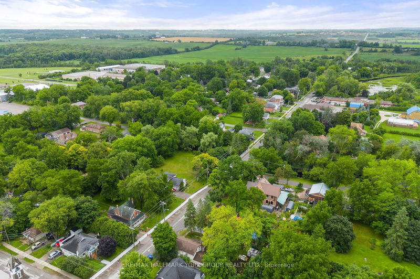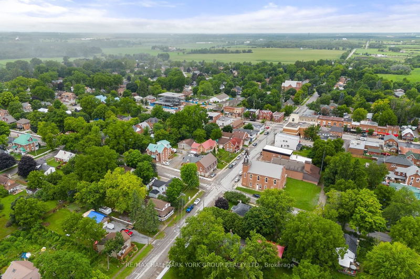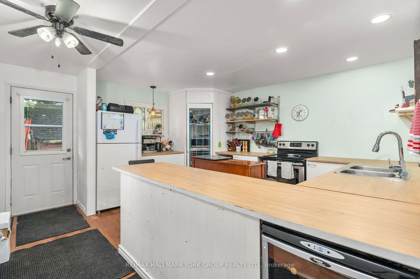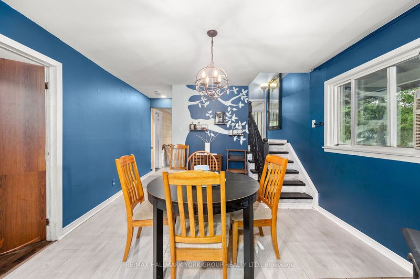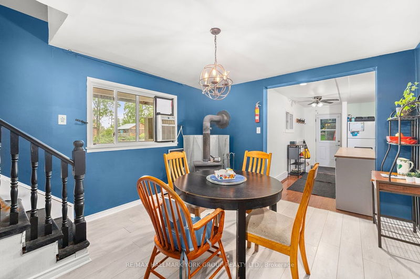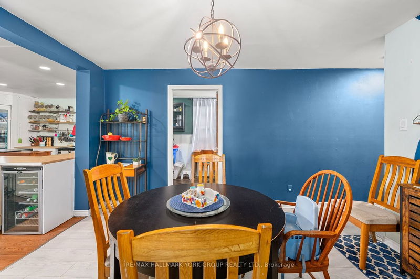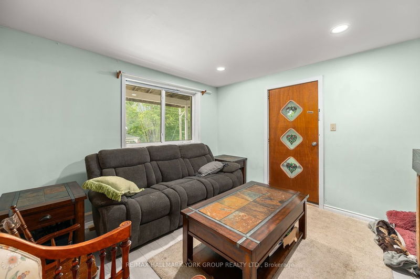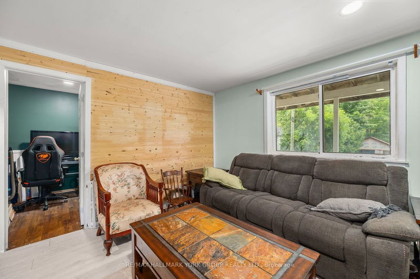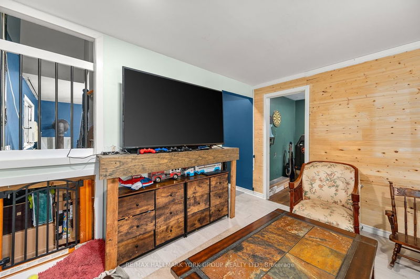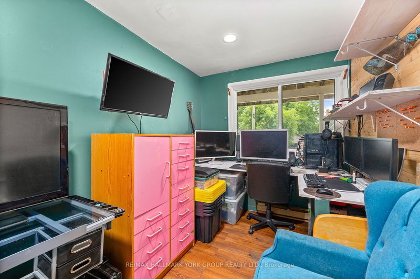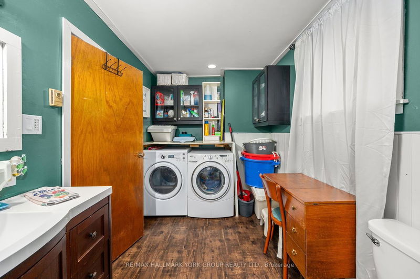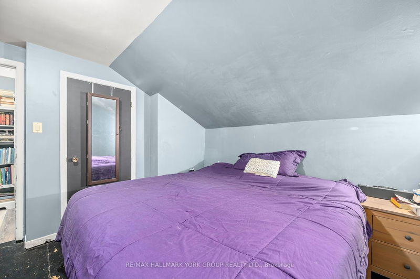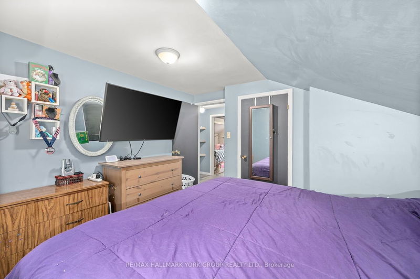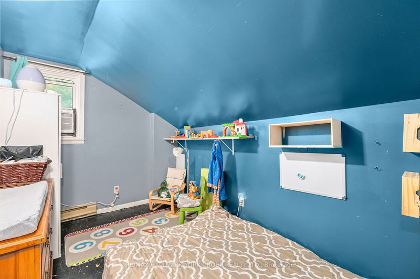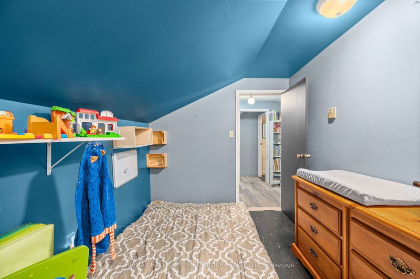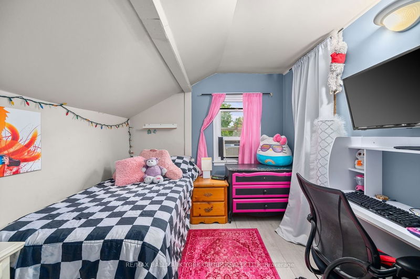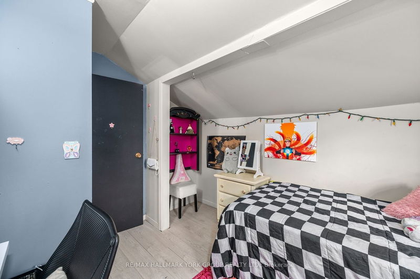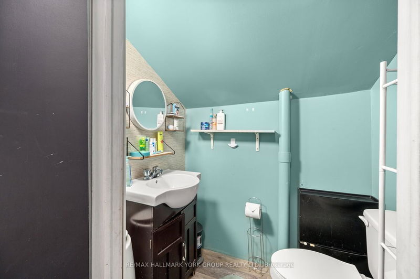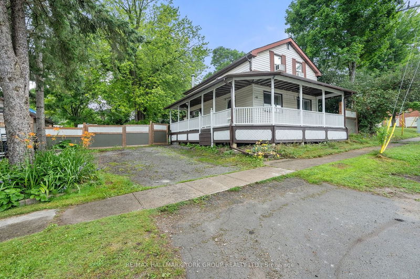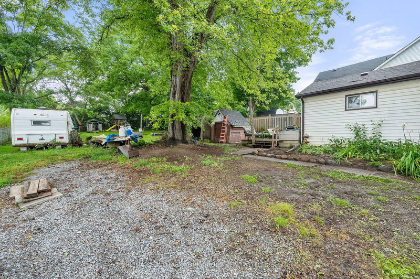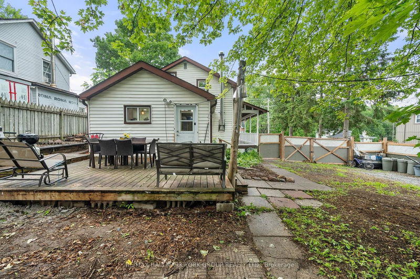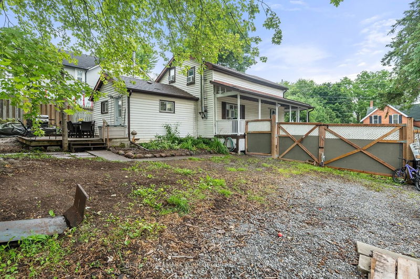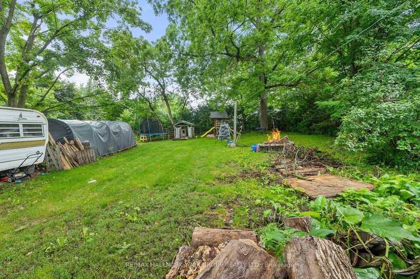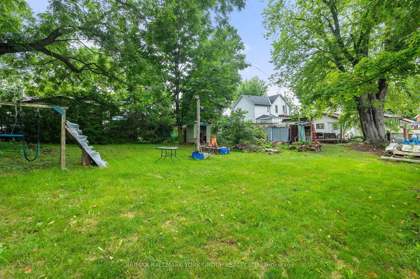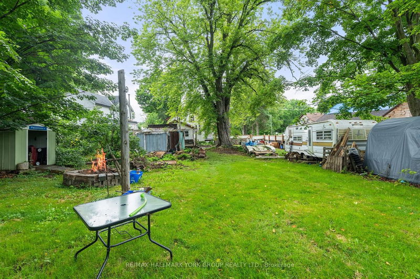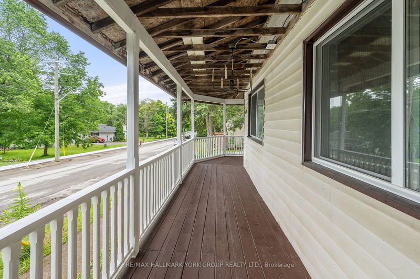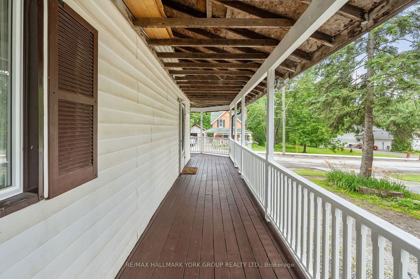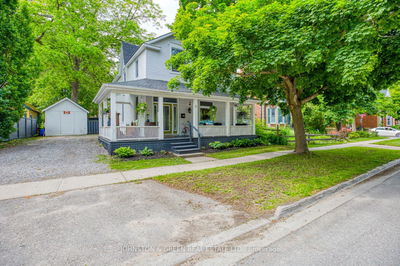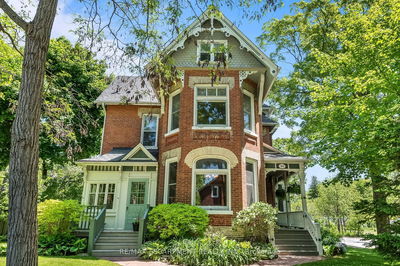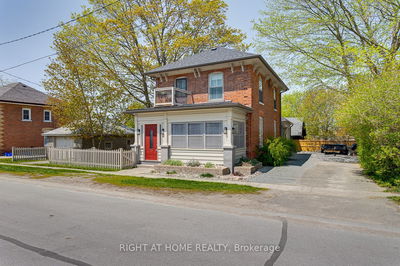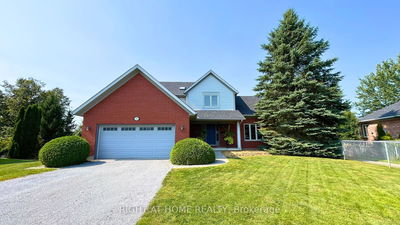49 Laidlaw St S - a quintessential 4-bedroom, 1.5 bath, two-story family residence, brimming with unparalleled charisma. Situated on a generous 66 x 166 ft lot, it is the jewel of Cannington. Recent remodels encompass a revamped kitchen, now open concept with extra counter space, a hidden freezer, and newer appliances (2020). Revel in the dining room's warmth, boasting new flooring, paint, trim, and a certified wood-burning fireplace. The family room is updated with new flooring and offers access to a wrap-around porch. Experience bright, efficient living with LED lighting throughout the main floor. Bathrooms on both floors have been refreshed for modern comfort. 2022 improvements include a reshingled roof, new eavestroughs, and fence. Enhanced driveway accommodates ample parking. Schools and amenities are a leisurely stroll away. Unmissable extras: 200-amp breaker, automatic sensor lights, newer sump pump, two home entrances, and a private, fully-fenced backyard. No rentals.
Property Features
- Date Listed: Monday, July 31, 2023
- Virtual Tour: View Virtual Tour for 49 Laidlaw Street S
- City: Brock
- Neighborhood: Cannington
- Full Address: 49 Laidlaw Street S, Brock, L0E 1E0, Ontario, Canada
- Living Room: Laminate, Recessed Lights, W/O To Porch
- Kitchen: Renovated, Recessed Lights, Pantry
- Listing Brokerage: Re/Max Hallmark York Group Realty Ltd. - Disclaimer: The information contained in this listing has not been verified by Re/Max Hallmark York Group Realty Ltd. and should be verified by the buyer.

