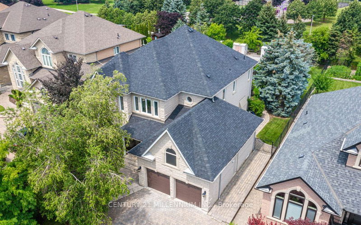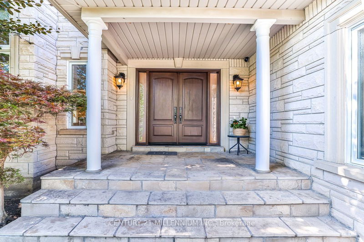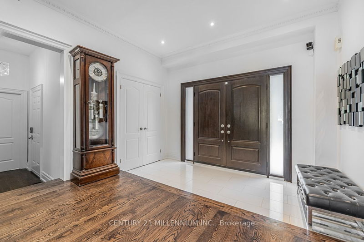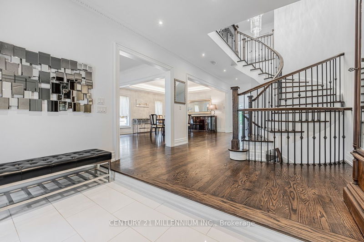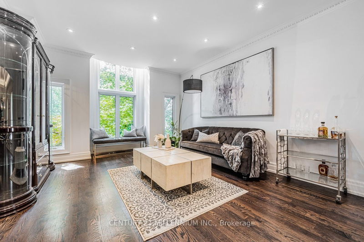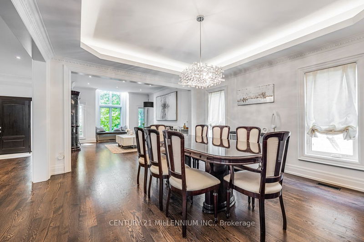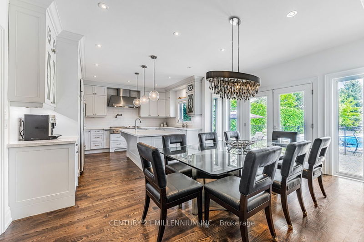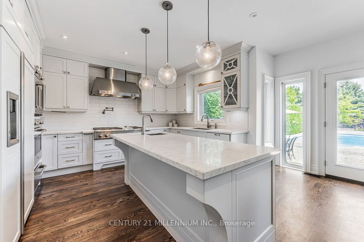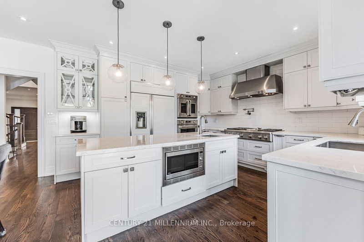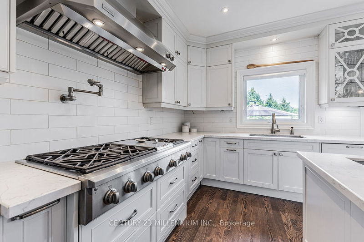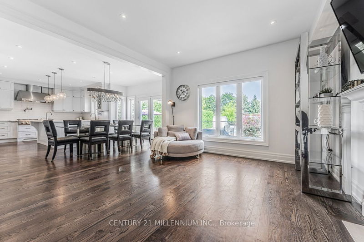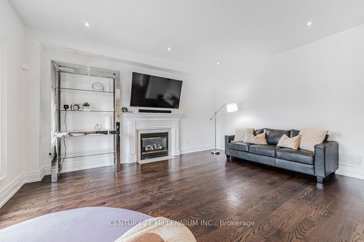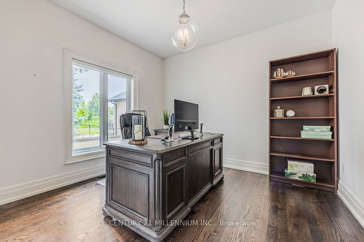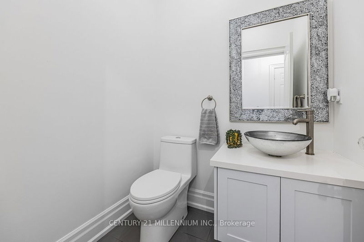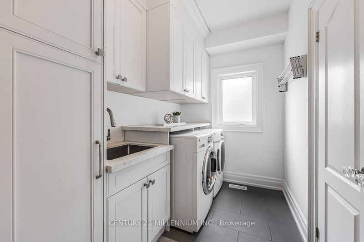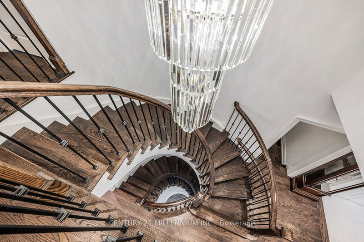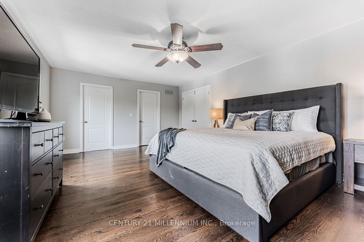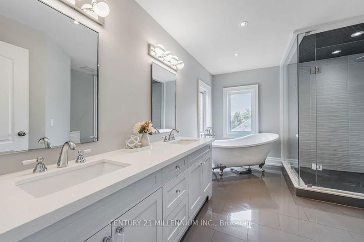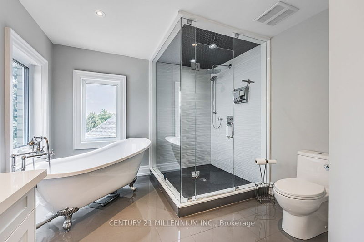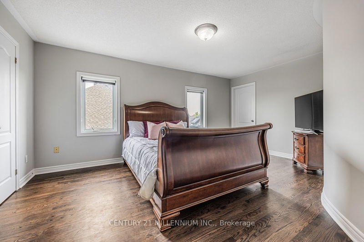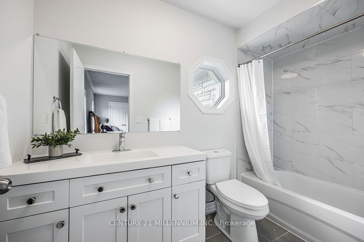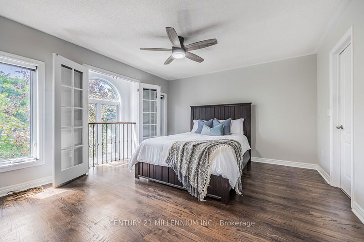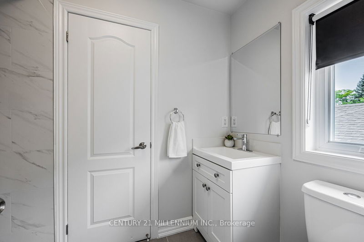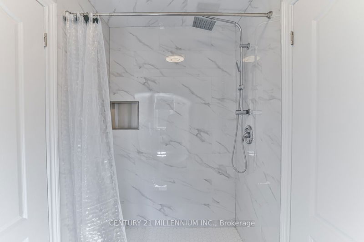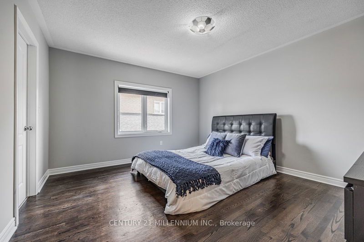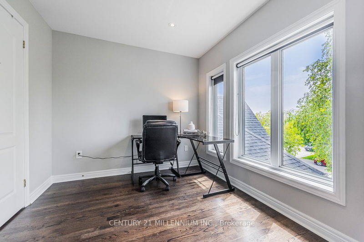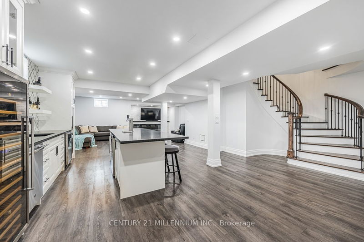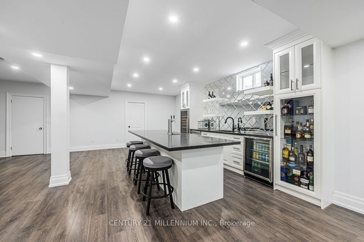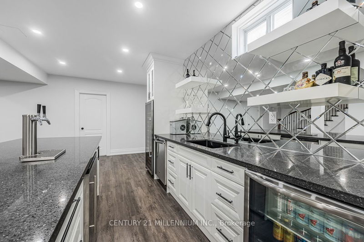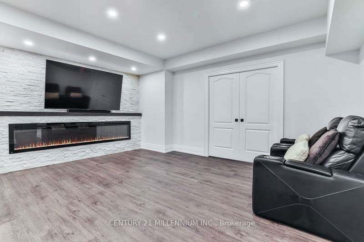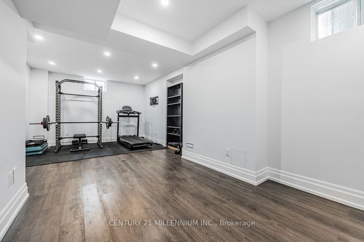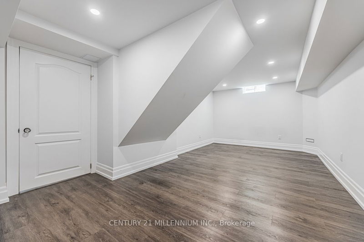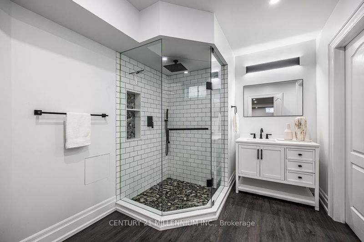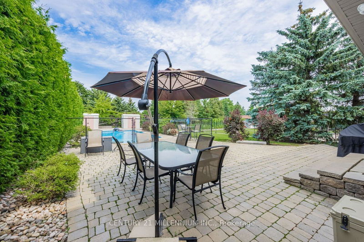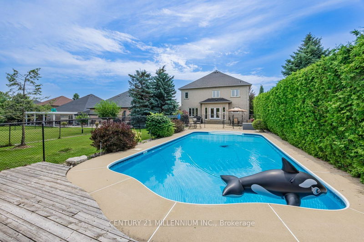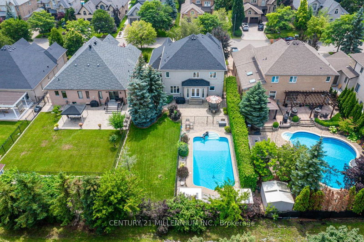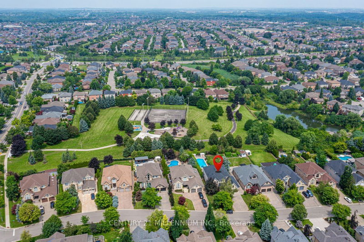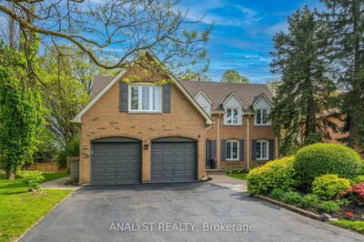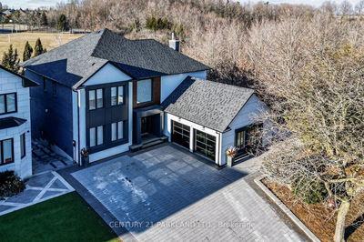Upgraded from top to bottom, 34 Cipriano Crt is the perfect blend of luxury & style. Premium lot backing onto greenspace on a quiet cul-de-sac. Offering over 5340 sqft of living space (3422 + 1918 sqft bsmt) this custom built open concept floor plan showcases hardwood flooring, soaring ceilings, pot lights & sleek modern finishes throughout. No detail overlooked in the gourmet chef's kitchen ft 6 burner gas stove w/griddle & pot filler, 2 ovens, panelled fridge & D/W, quartz countertops & island with B/I microwave. Primary suite w/walk-in closet & spa-like ensuite ft claw foot tub, glass shower & dbl vanity. 2nd bed w/reno'd ('23) private 4-pc ensuite. 3rd & 4th beds share 3-pc semi-ensuite ('23). Professionally finished basement is an entertainer's dream boasting a wet bar, 2 kegs on tap, wine cooler and drink fridges, D/W, quartz countertops, island & rec room space. Spacious 6th bed w/sep staircase & bonus den/office space. Addtl main floor office & laundry rm w/quartz & B/I pantry
Property Features
- Date Listed: Tuesday, August 01, 2023
- Virtual Tour: View Virtual Tour for 34 Cipriano Court
- City: Vaughan
- Neighborhood: Islington Woods
- Major Intersection: Rutherford Rd/Vaughan Mills Rd
- Full Address: 34 Cipriano Court, Vaughan, L4H 1K6, Ontario, Canada
- Living Room: Open Concept, Pot Lights, Hardwood Floor
- Kitchen: Quartz Counter, B/I Range, Centre Island
- Family Room: Fireplace, Pot Lights, Hardwood Floor
- Listing Brokerage: Century 21 Millennium Inc. - Disclaimer: The information contained in this listing has not been verified by Century 21 Millennium Inc. and should be verified by the buyer.

