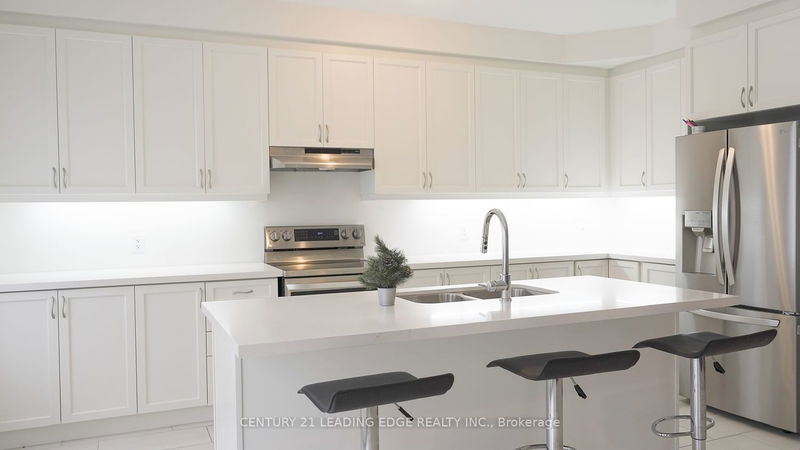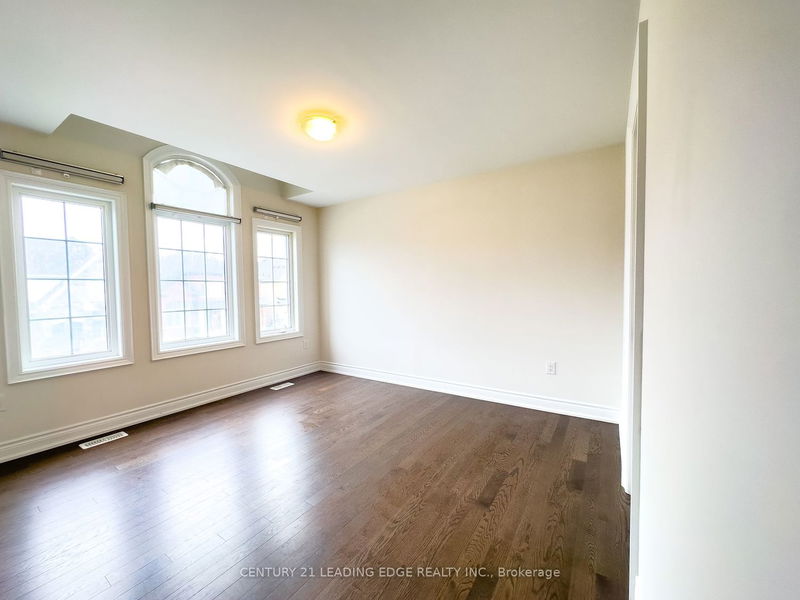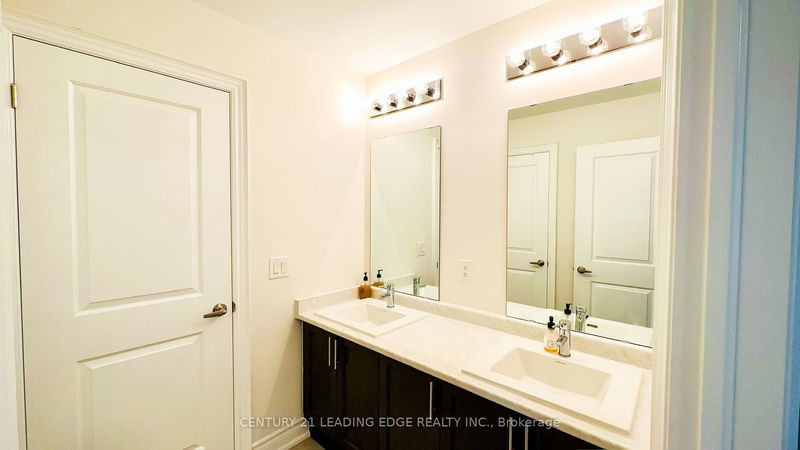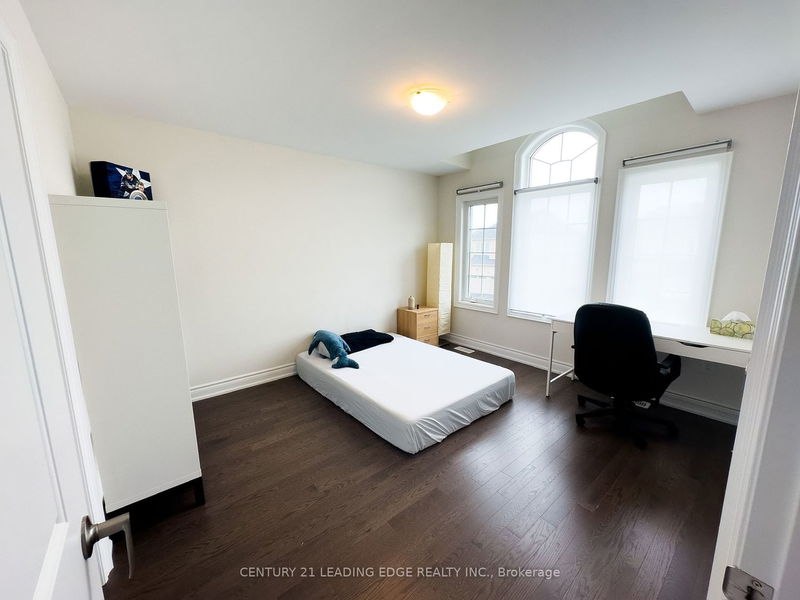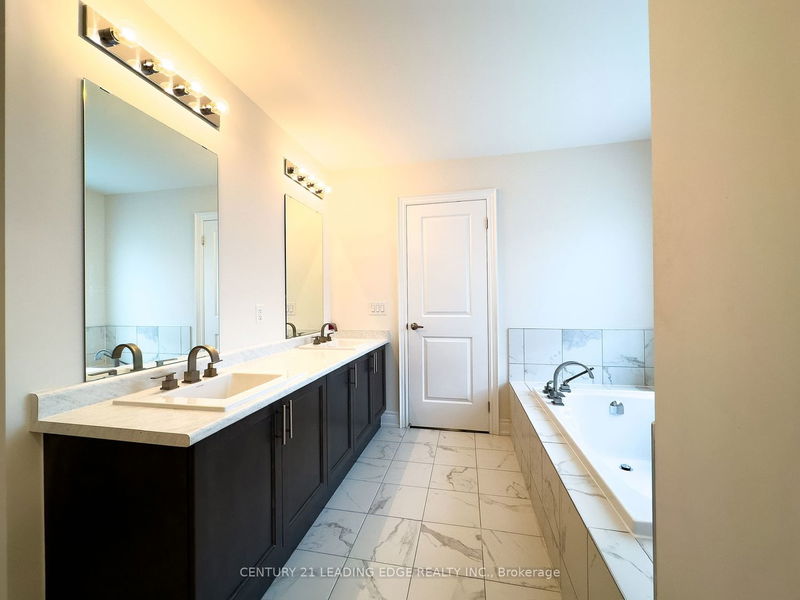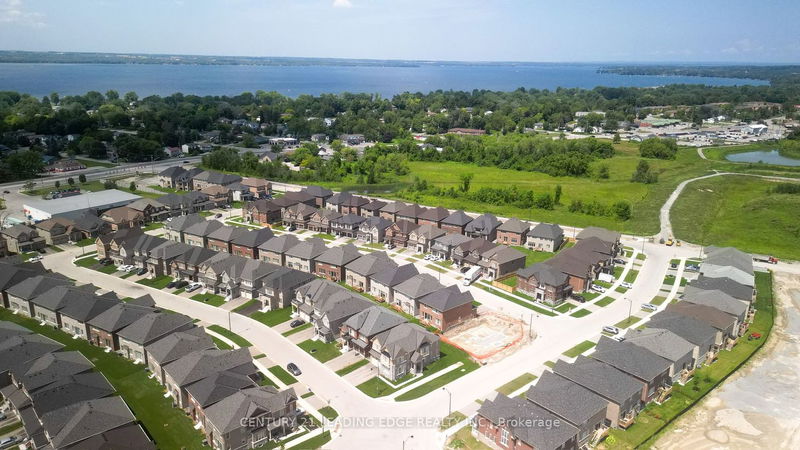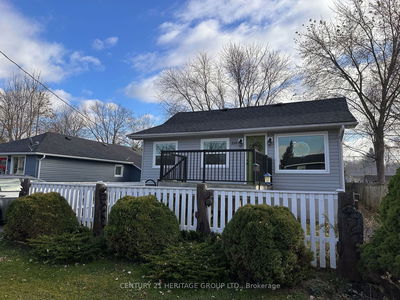This is 17 Hitching Post, Keswick, ON. This Stunning Detached 2 Storey Home Features 4 Bedrooms + gas fireplace on the living room. 4 Washrooms & Appx $43,000 Spent on Upgrades Through the Builder. Beautiful Brick/Stone Exterior Elevation. Large Front Porch. 2450 Sq Ft from Builder Floor Plan. Beautiful Beacon Model. Functional Floor Plan. Large French Door 8ft. Large Eat in Kitchen with Breakfast Area, Family Room, Dining Room and Large Front Foyer. Family Room Has A Gorgeous Gas Fireplace. Beautiful Hardwood Floors Throughout Main Level. Master Bedroom Has a Walk In Closet & Beautiful 4 Piece Washroom with A Standup Shower & Tub. 3 Full Washrooms on 2nd Level. Large size rooms with lots of natural sunlight.
Property Features
- Date Listed: Tuesday, August 01, 2023
- Virtual Tour: View Virtual Tour for 17 Hitching Post N/A
- City: Georgina
- Neighborhood: Keswick South
- Full Address: 17 Hitching Post N/A, Georgina, L4P 0C9, Ontario, Canada
- Family Room: Hardwood Floor, Fireplace
- Kitchen: Ceramic Floor
- Listing Brokerage: Century 21 Leading Edge Realty Inc. - Disclaimer: The information contained in this listing has not been verified by Century 21 Leading Edge Realty Inc. and should be verified by the buyer.



