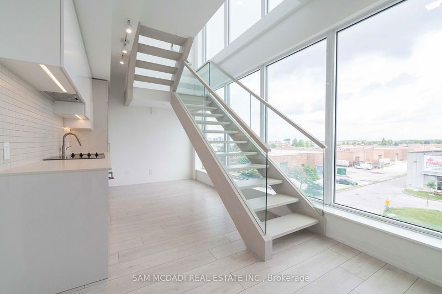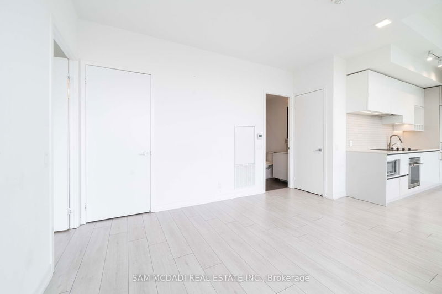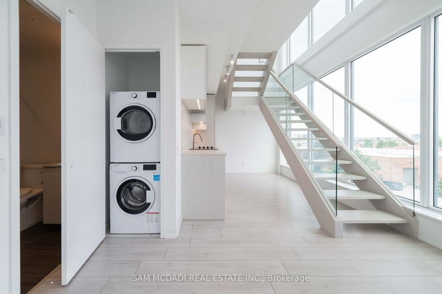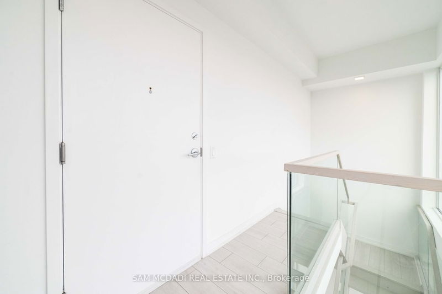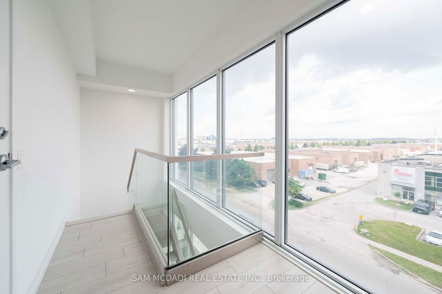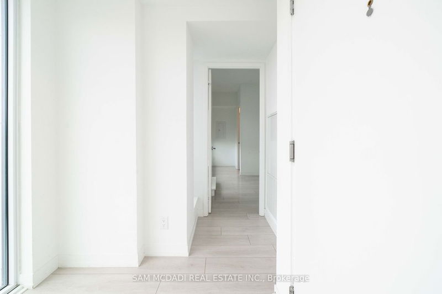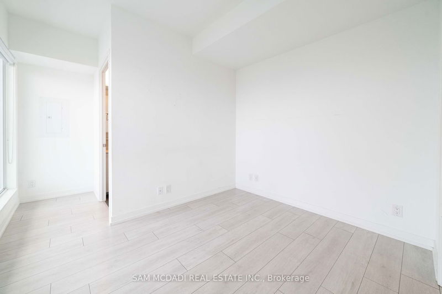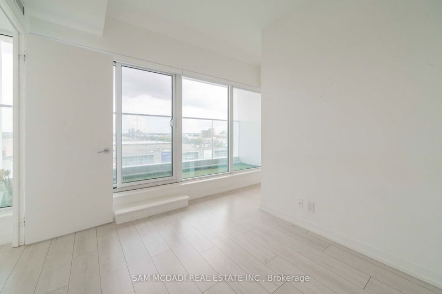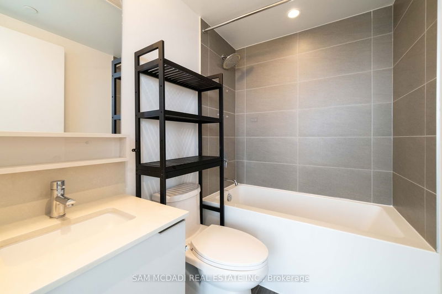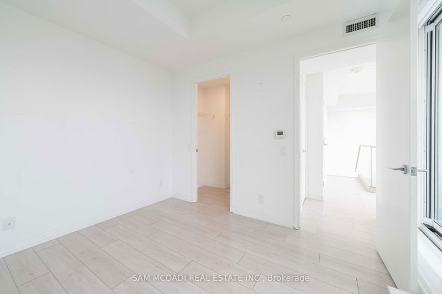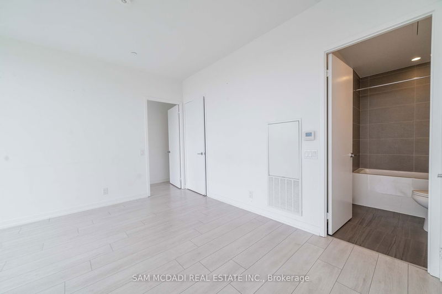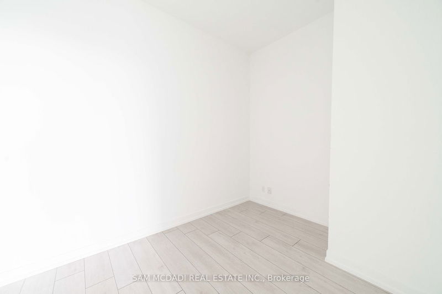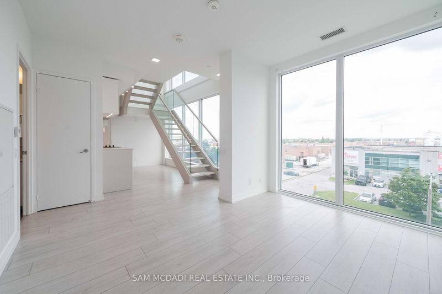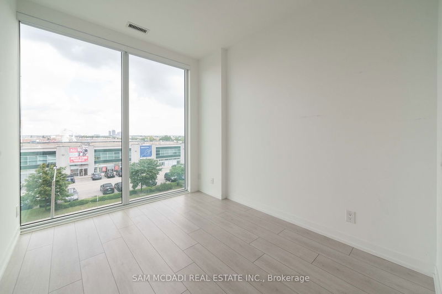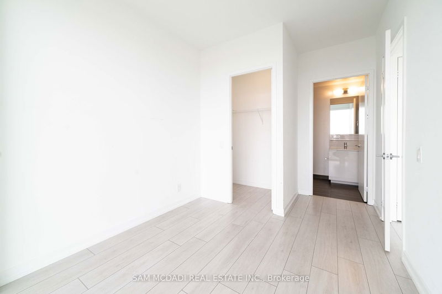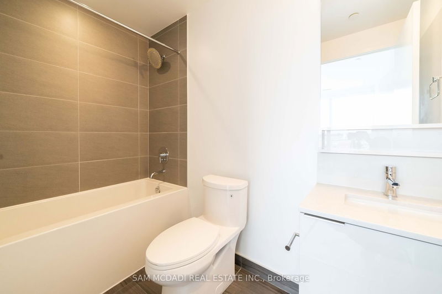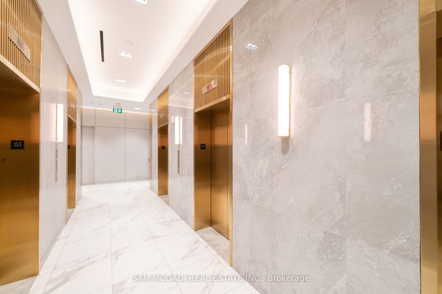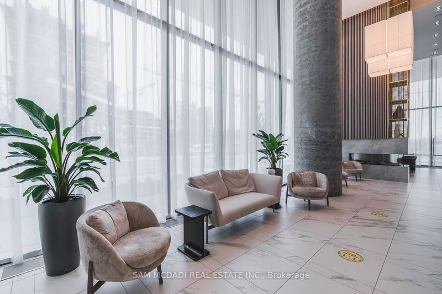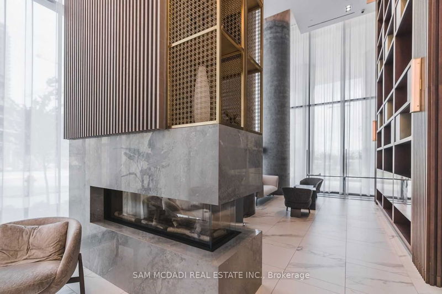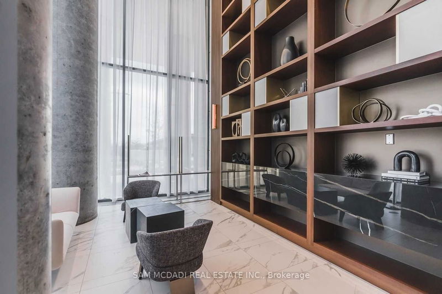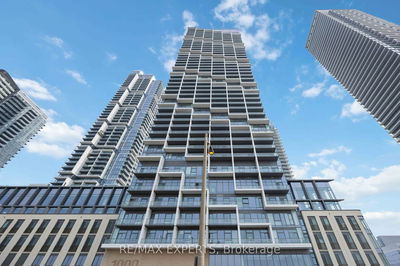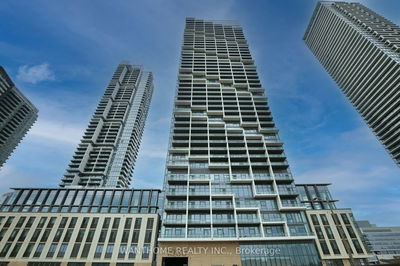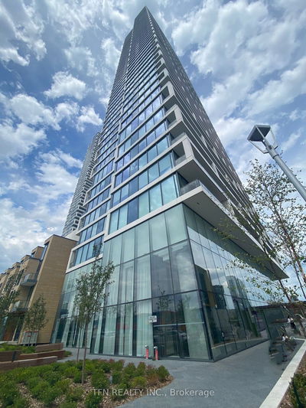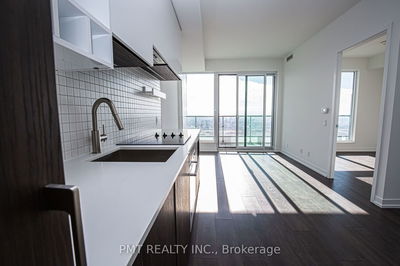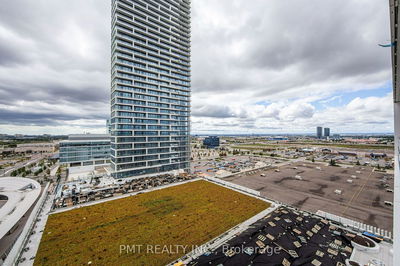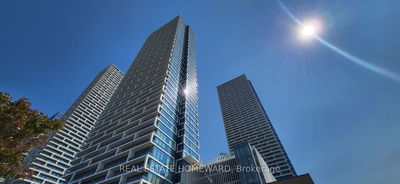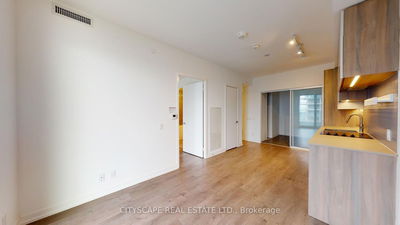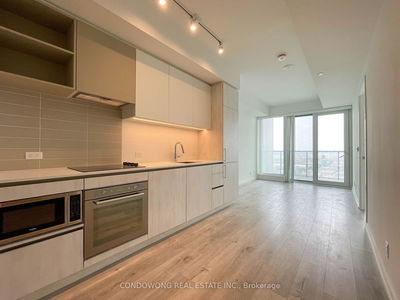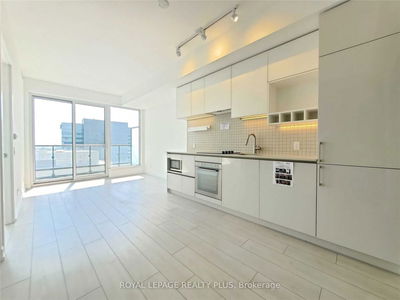Luxurious Urban Living! A Stunning Loft-Style Condo W/Unrivaled Elegance Offering 1049 Sq Ft. As You Enter This Extraordinary Living Space, The First Thing That Captures Your Attention Is The Abundance Of Natural Light Flooding In Through The Expansive Floor-To-Ceiling Windows. The Seamless Glass Railings Lining The Open-Concept Kitchen & Living Area Create An Ethereal Ambiance, Effortlessly Blending The Indoor & Outdoor Spaces. With Its Lofty Ceilings & Thoughtfully Designed Layout, The Condo Feels Remarkably Spacious & Airy, Perfect For Entertaining Guests Or Simply Relaxing In Style. This Unit Adorns A Modern, Open Concept Kitchen, 2+1 Bdrms Featuring 4 Pc Ensuites & W/I Closets, A Lrg Den (Can Be Used As 3rd Bdrm), Rare 3 Washrooms, & Luxury Finishes. Situated In An Exceptional Location Only Seconds From The Subway For Easy Access To The City's Vibrancy, University, Shops, Hwys & More. This Urban Oasis Offers Elegance And Convenience In One Package.
Property Features
- Date Listed: Tuesday, August 01, 2023
- Virtual Tour: View Virtual Tour for 515-950 Portage Pkwy N/A
- City: Vaughan
- Neighborhood: Vaughan Corporate Centre
- Full Address: 515-950 Portage Pkwy N/A, Vaughan, L4K 0J7, Ontario, Canada
- Living Room: Laminate, Window Flr To Ceil, Open Concept
- Kitchen: B/I Appliances, Open Concept, Quartz Counter
- Listing Brokerage: Sam Mcdadi Real Estate Inc. - Disclaimer: The information contained in this listing has not been verified by Sam Mcdadi Real Estate Inc. and should be verified by the buyer.

