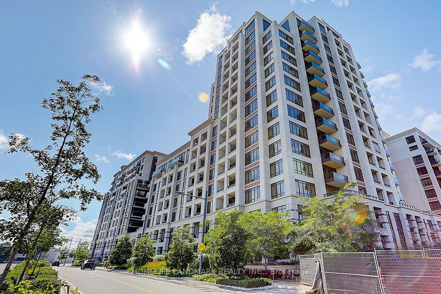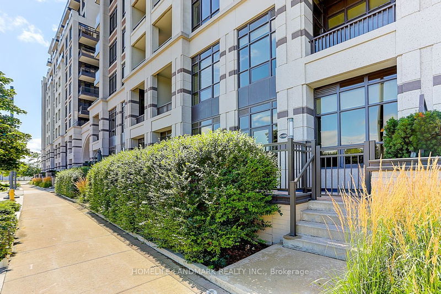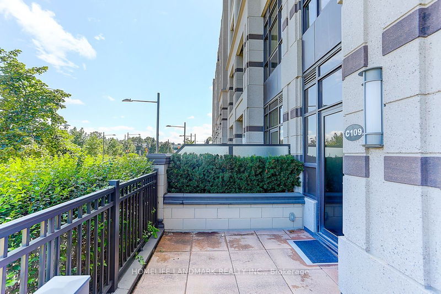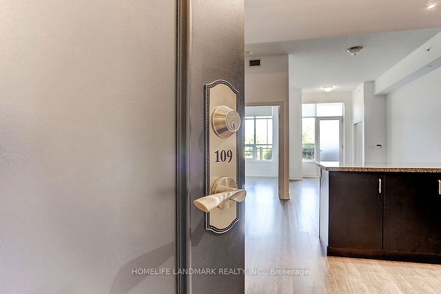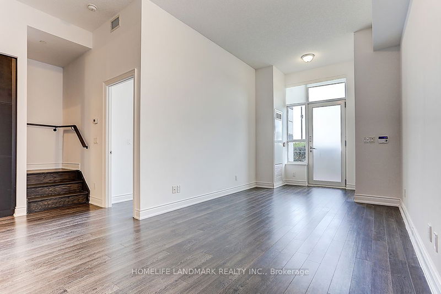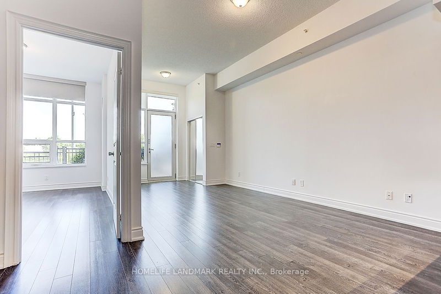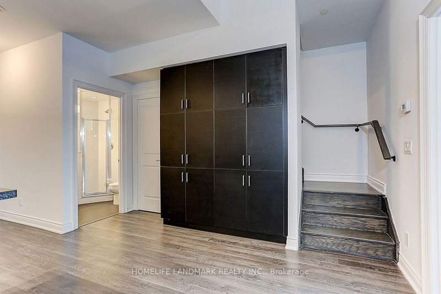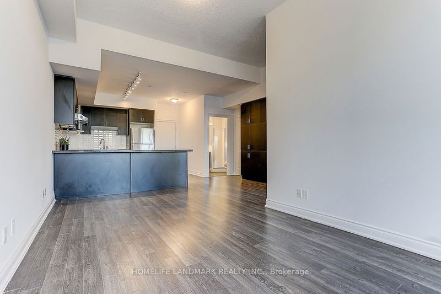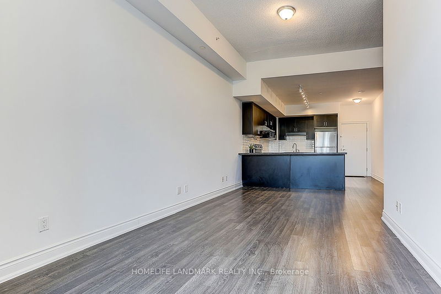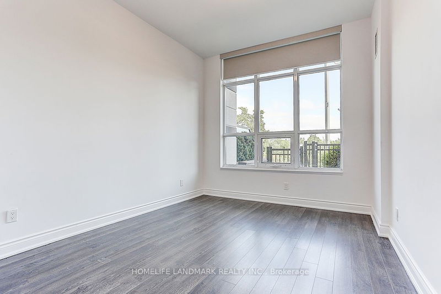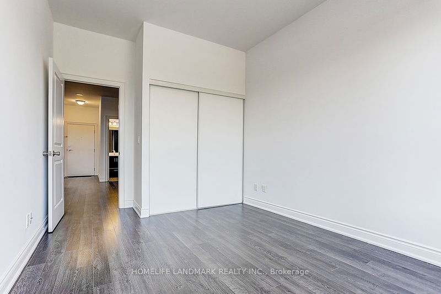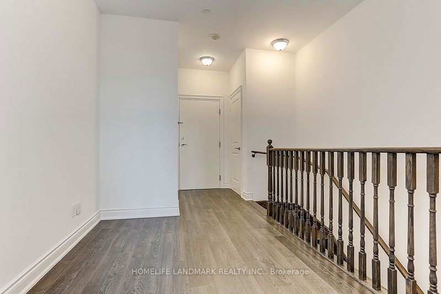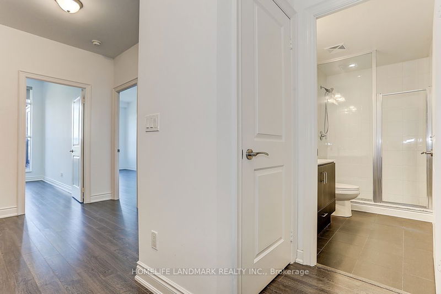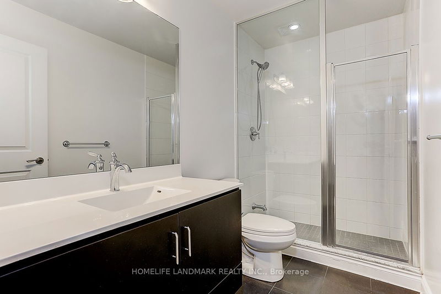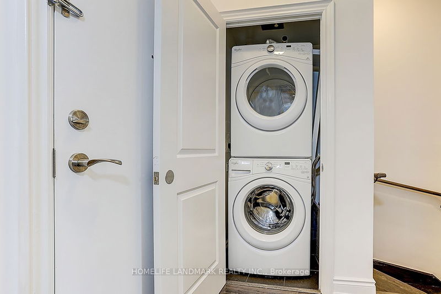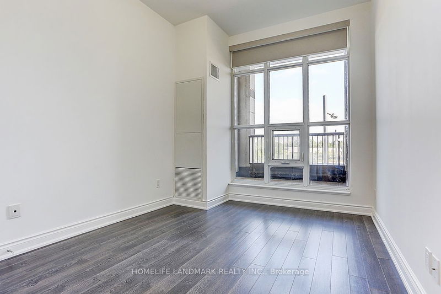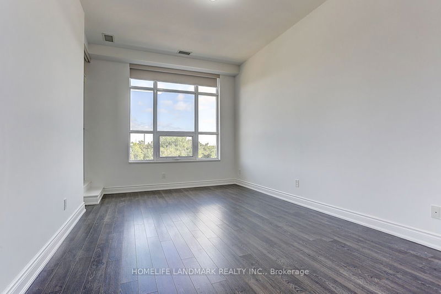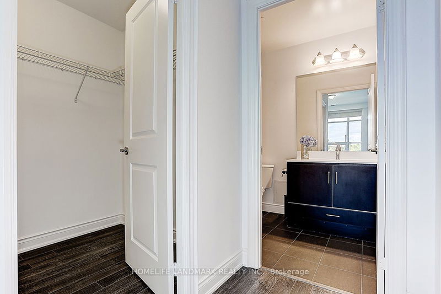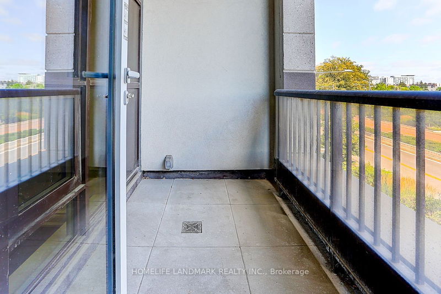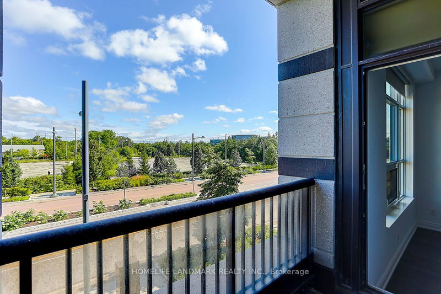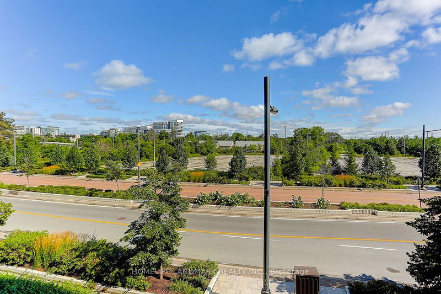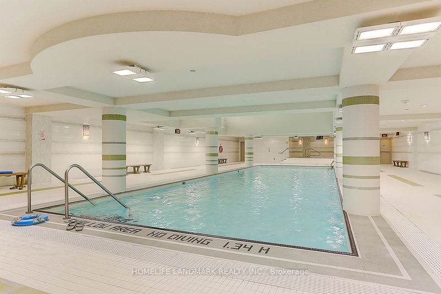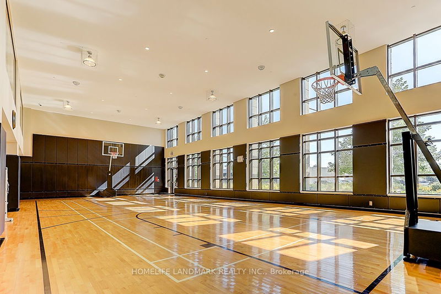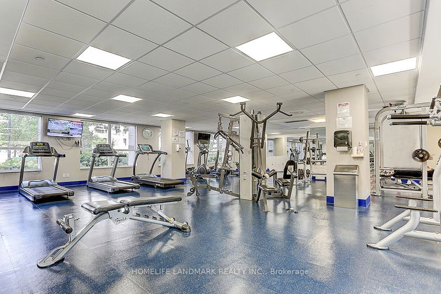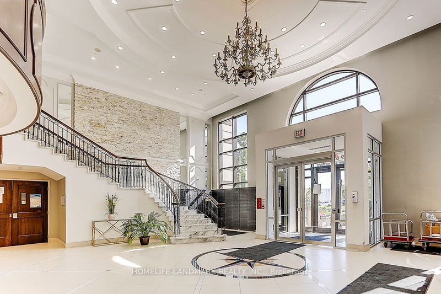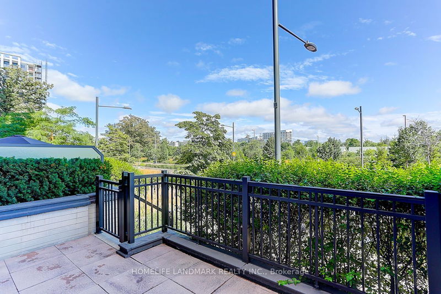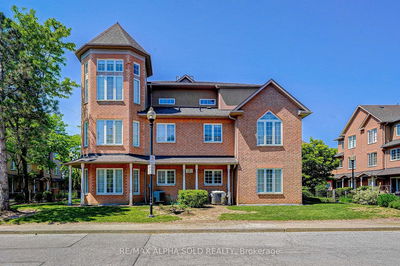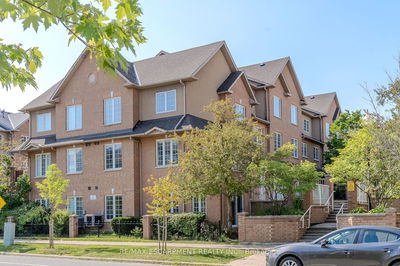3+1 Bed with 3 full Bathrooms Condo Townhouse (Building C) centrally located in the Unionville, Markham. Top School District both Elementary and Secondary( Parkview PS (School bus route) and Unionville HS). One of the biggest floorplan 1450 sf , 10' ceiling on Main floor, Practical Open Concept Layout w/Southern exposure, W/O to Private Patio, Upgraded Kitchen WITH Granite countertop. Prim Bedroom w/Balcony, huge walk-in Closet and Ensuite 4pc washroom. Excellent amenities: 24 hr Concierge , Multi-purpose Court, Indoor Pool, Party room & EV. Super Convenient Location, Close to Hwy 404/407, Go Train
Property Features
- Date Listed: Wednesday, August 02, 2023
- Virtual Tour: View Virtual Tour for 109-38 Cedarland Drive
- City: Markham
- Neighborhood: Unionville
- Full Address: 109-38 Cedarland Drive, Markham, L6G 0G7, Ontario, Canada
- Living Room: Combined W/Dining, Laminate
- Kitchen: Breakfast Bar, Laminate
- Listing Brokerage: Homelife Landmark Realty Inc. - Disclaimer: The information contained in this listing has not been verified by Homelife Landmark Realty Inc. and should be verified by the buyer.

