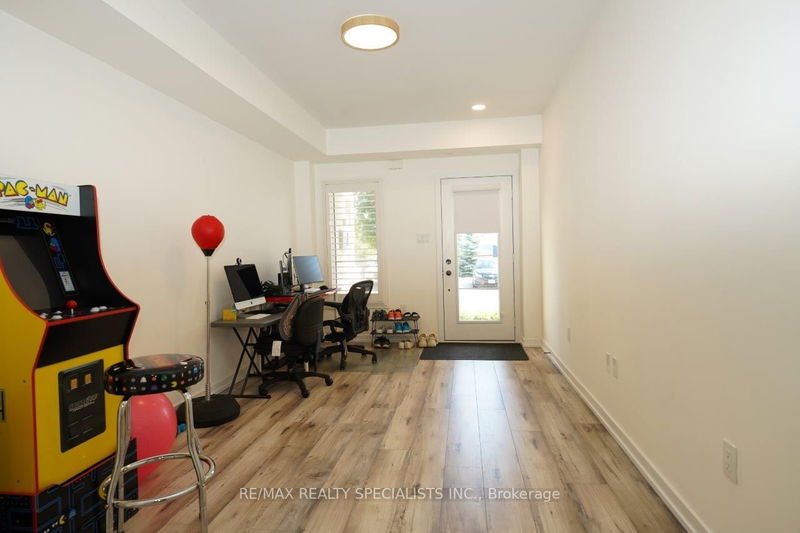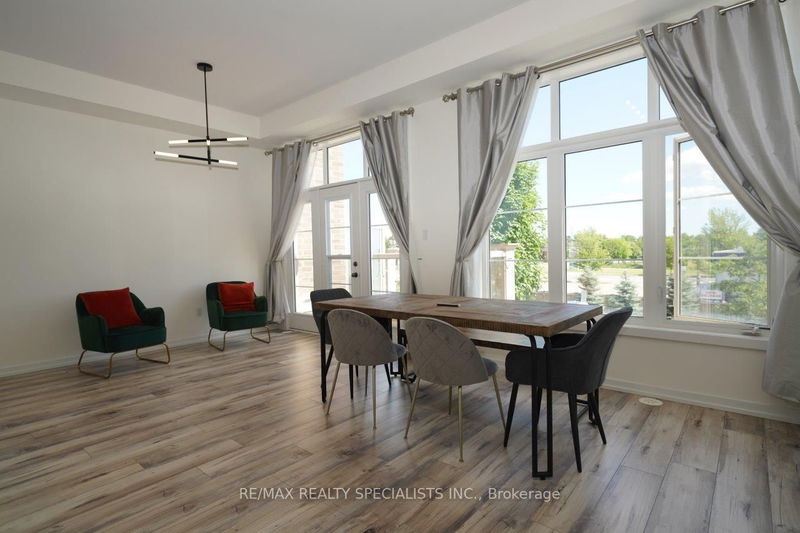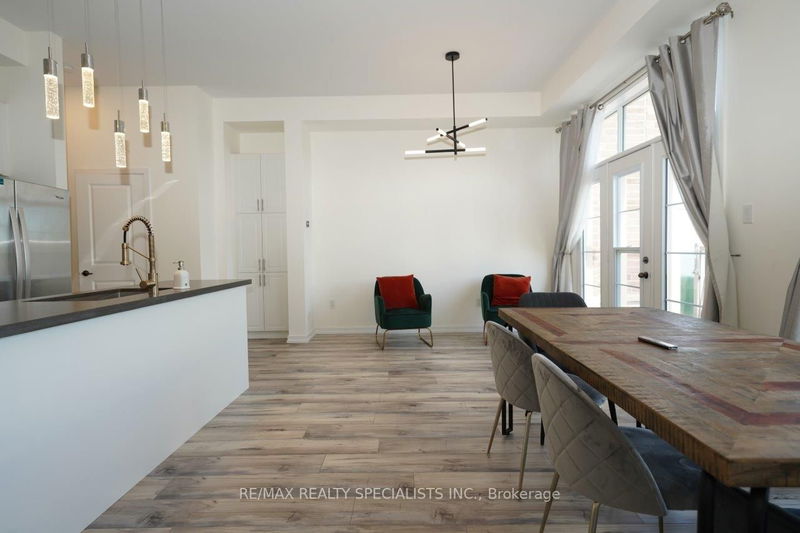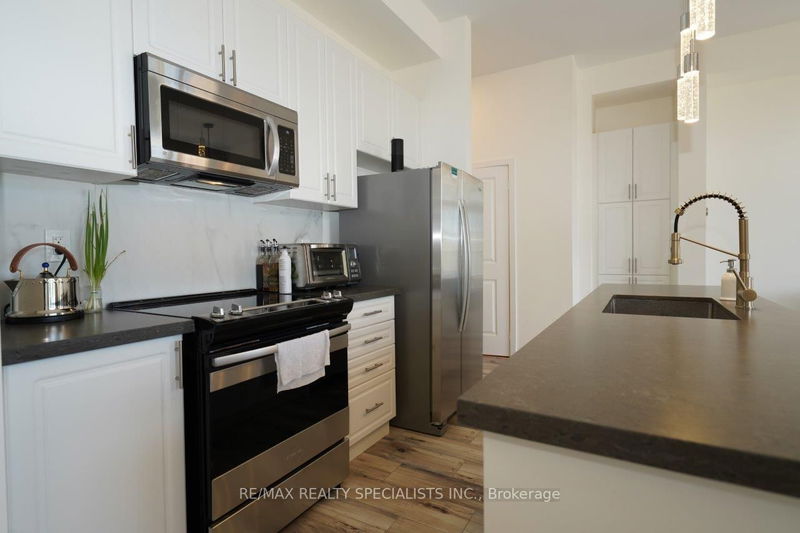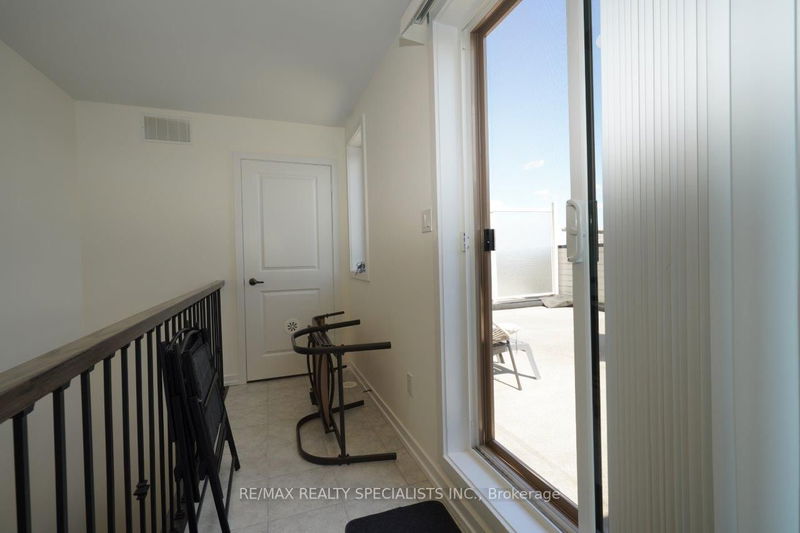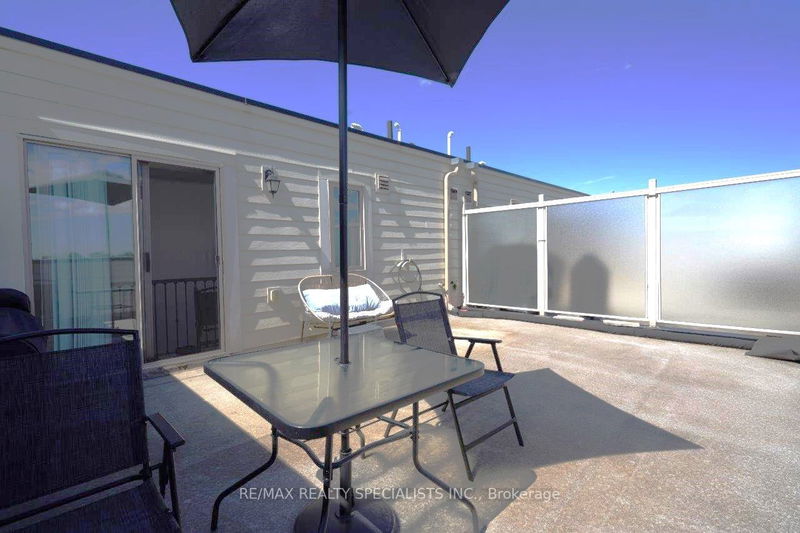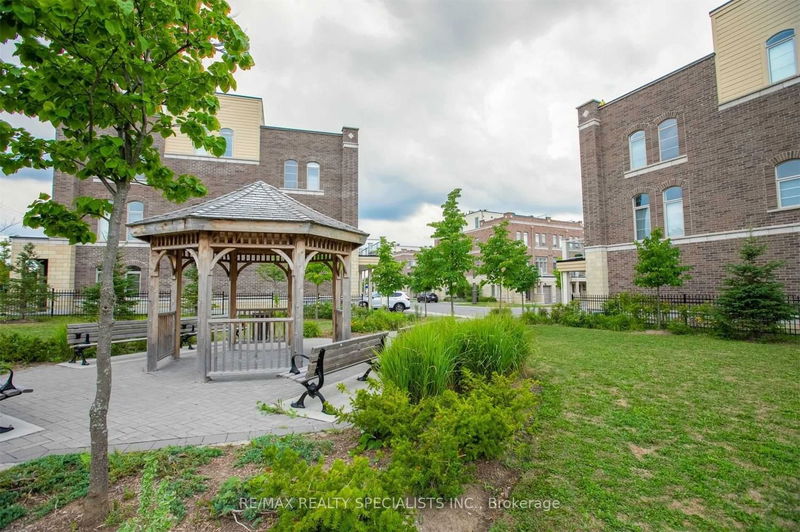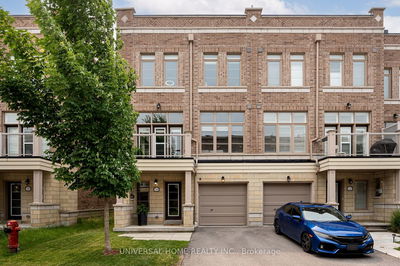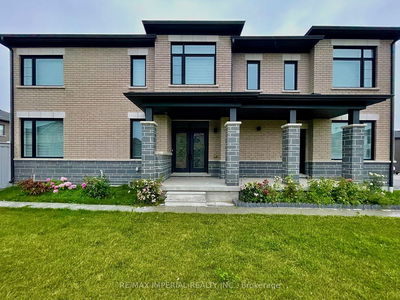Furnished House Rental*** Vacant as of Sept 30th **Approx 1,634 Square Feet 7 Years New Freehold Townhome In Demand Area. 3 Storey Unit Features 10 Feet Ceilings On The Main Flr. 2nd Flr With An Open Concept Kitchen,Combine Living /Dining Room With A Walk Out Balcony.Lots Of Natural Light.2 Bedrms,3 Washrms. Master Bedrm With 1 X 3 Piece Ensuite & W/I Closet; Gorgeous Rooftop Terrace, Ideal For Entertaining. Direct Access From House To Garage.*** Visitor Parking Right In Front For Ample Parking. Steps To Glad Park P.S; Mins From The Stouffville Go Station, Stouffville Arena, Golf Club & Grocery Stores (Longo's, Metro & Walmart) & Restaurants;Close To Yrt Transit Station,Schools,Shopping,Walking Distance To Go Train & All Urban Amenities.No Pet,Non-Smokers,Non Vaper,Aaa Tenant. Tenant Pay Rent+All Utilities+Hvac/Hot Water Heater Rental ($110.40).***Tenant To Provide Updated Credit Check Report With Score+Letter Of Employment+Rental Application+Noa+2 Recent Pay Stubs+Photo Id
Property Features
- Date Listed: Wednesday, August 02, 2023
- Virtual Tour: View Virtual Tour for 45 Cornerbank Crescent
- City: Whitchurch-Stouffville
- Neighborhood: Stouffville
- Major Intersection: Millard/Glad Park Ave
- Full Address: 45 Cornerbank Crescent, Whitchurch-Stouffville, L4A 1X1, Ontario, Canada
- Family Room: Access To Garage, Laminate, Pot Lights
- Living Room: Open Concept, Combined W/Dining, W/O To Balcony
- Kitchen: Open Concept, B/I Microwave, Laminate
- Listing Brokerage: Re/Max Realty Specialists Inc. - Disclaimer: The information contained in this listing has not been verified by Re/Max Realty Specialists Inc. and should be verified by the buyer.




