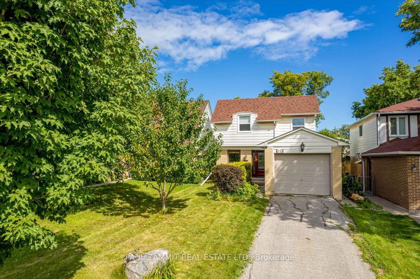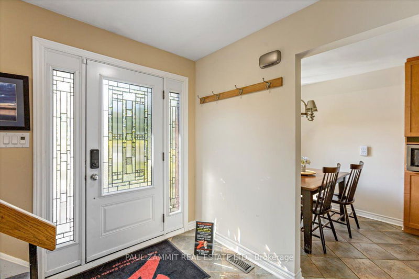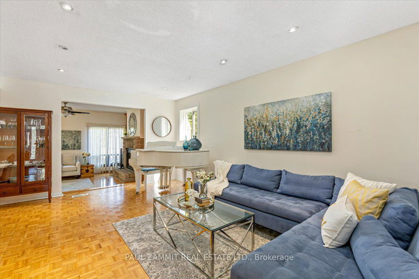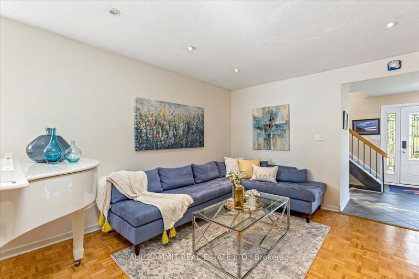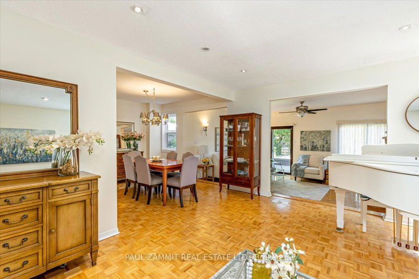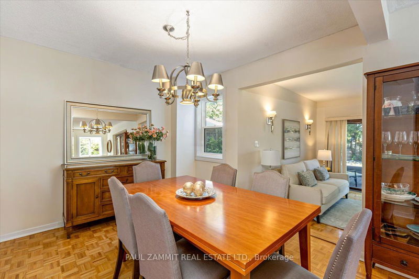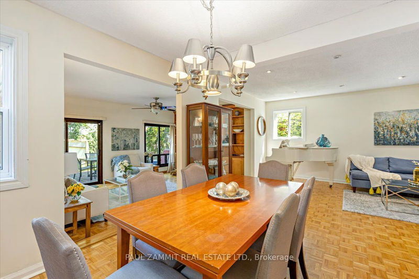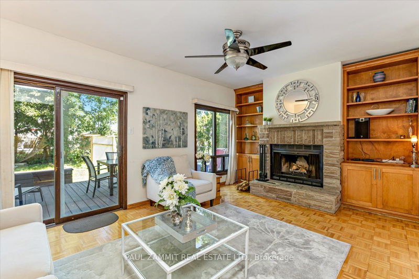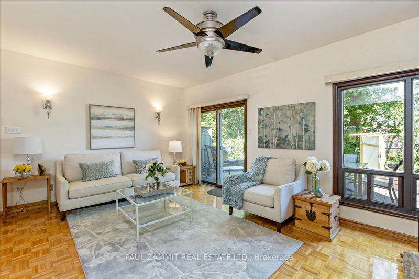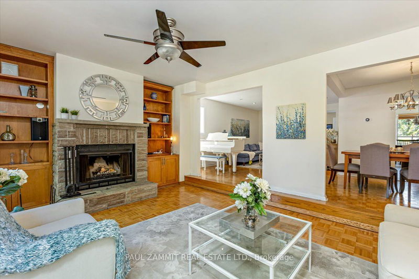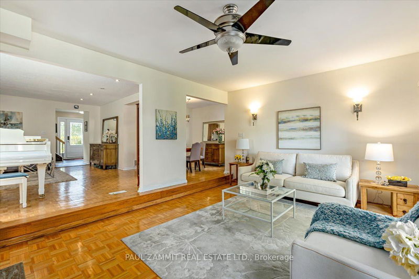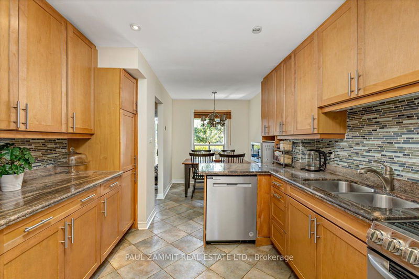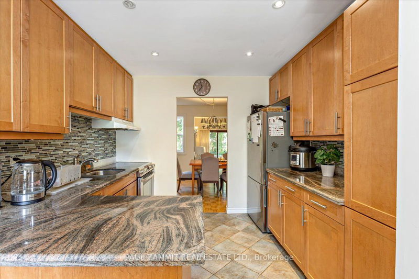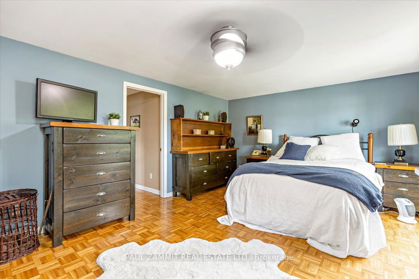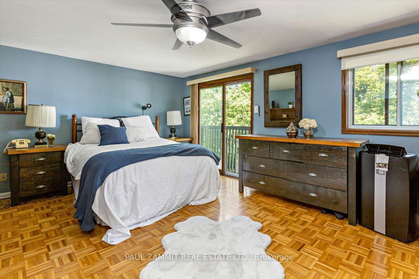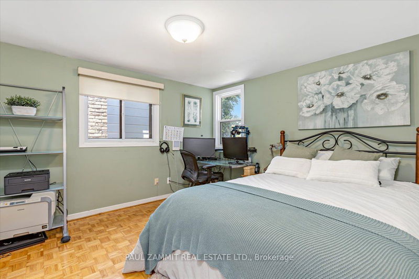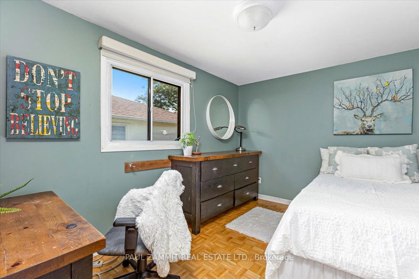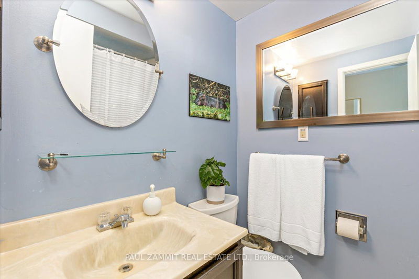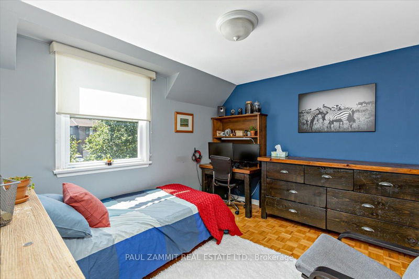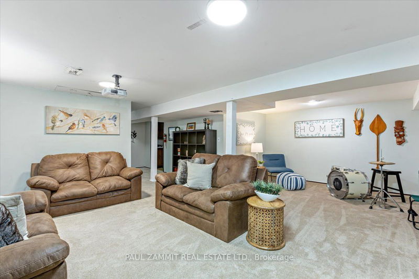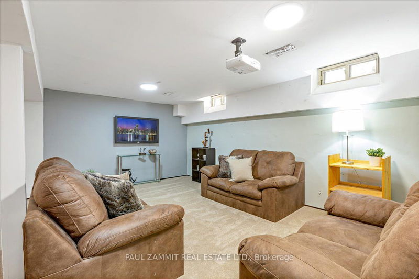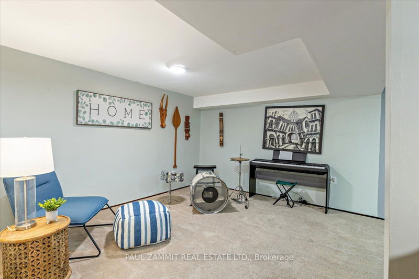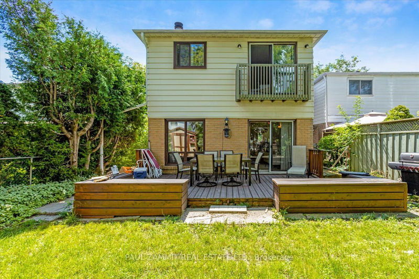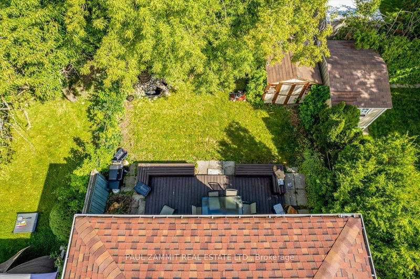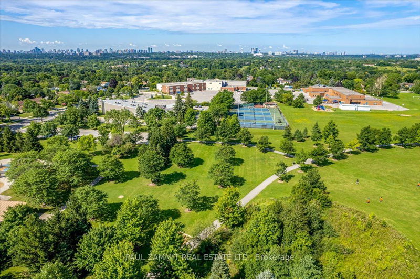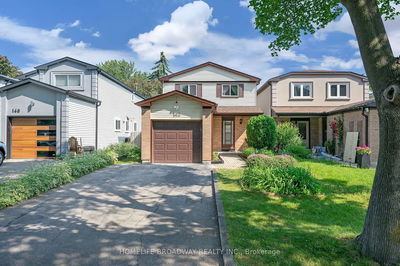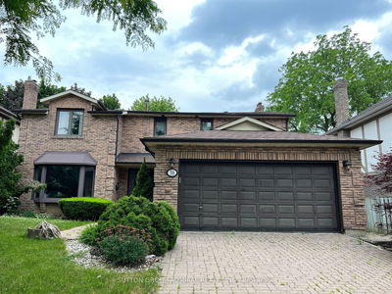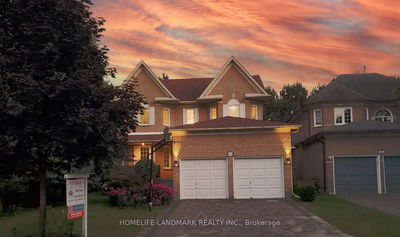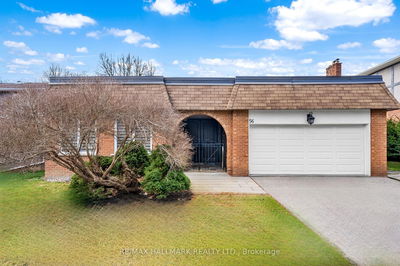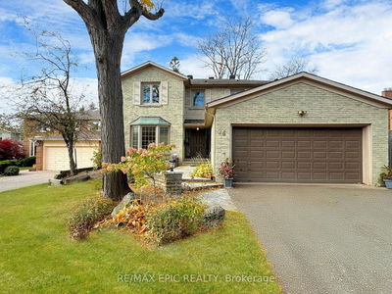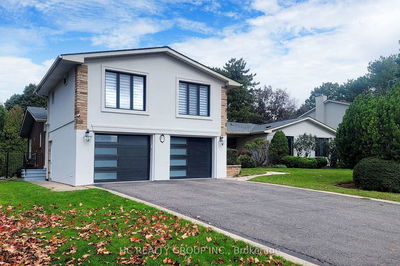Prime German Mills Area, Located on Quiet Crescent, Approx 2713 of Living Space as per Mpac, Renovated Kitchen with Granite Counters and Stainless Steel Appliances, Large Family Room Addition with Wood Burning Brick Fireplace, Built-in Bookcases and Walk-out to Deck surrounded by Mature Trees, Spacious Primary Bedroom has 4pc Ensuite w/ Jacuzzi Tub and a Juliette Balcony, Finished Basement w/ New Broadloom, Separate Side Entrance, Access to House from Garage, Walking Distance to Simonston Park with Splashpad, Play Ground and Picnic Shelters, Steps to Steeles Avenue, Shops, & Restaurants, Easy Access to YRT & TTC transits, A Short Drive to Hwys 404, 407, and 401, Sought After German Mills And St Michael/ St Roberts High School District ** ** See Virtual Tour & Floor Plans*
Property Features
- Date Listed: Wednesday, August 02, 2023
- Virtual Tour: View Virtual Tour for 10 Dersingham Crescent
- City: Markham
- Neighborhood: German Mills
- Major Intersection: Don Mills & Steeles
- Full Address: 10 Dersingham Crescent, Markham, L3T 4E7, Ontario, Canada
- Living Room: Parquet Floor, Pot Lights
- Kitchen: Renovated, Granite Counter, Eat-In Kitchen
- Family Room: Sunken Room, Brick Fireplace, W/O To Deck
- Listing Brokerage: Paul Zammit Real Estate Ltd. - Disclaimer: The information contained in this listing has not been verified by Paul Zammit Real Estate Ltd. and should be verified by the buyer.

