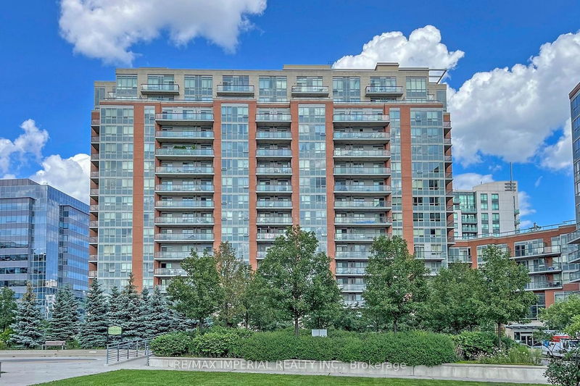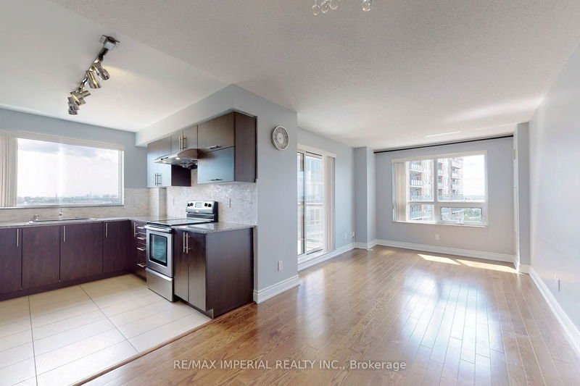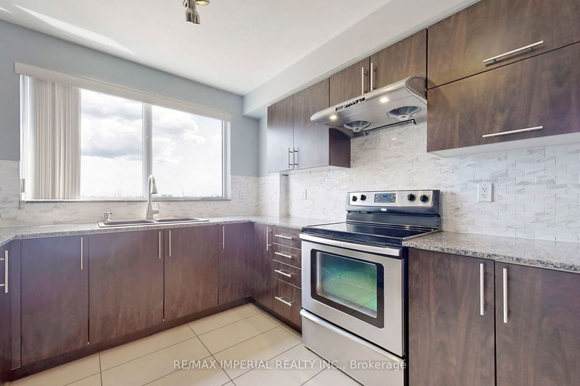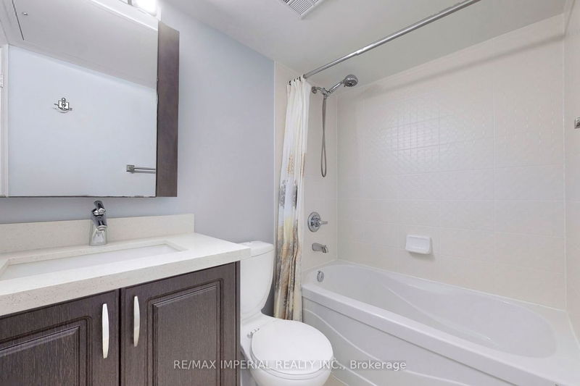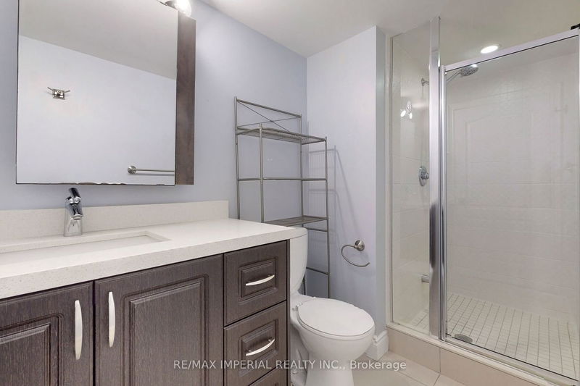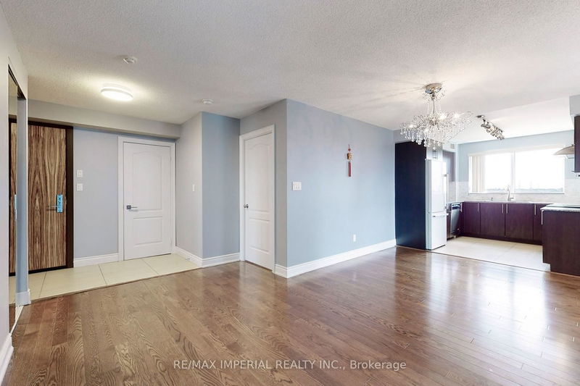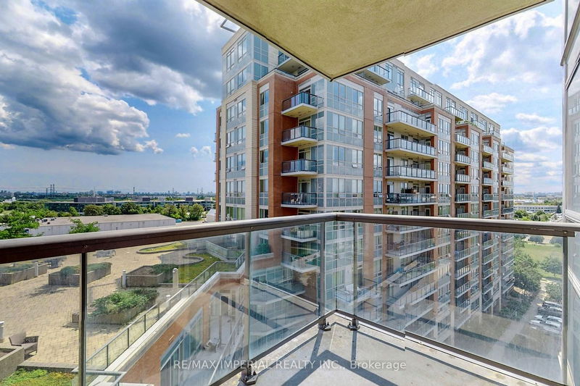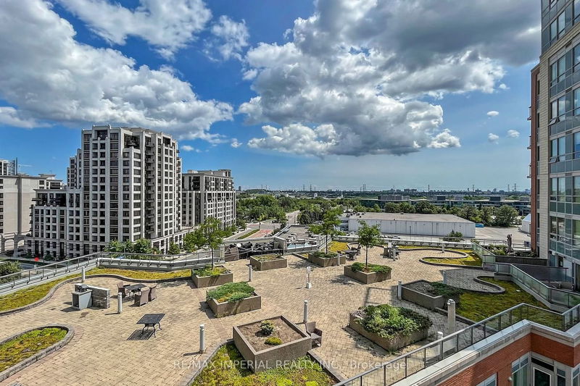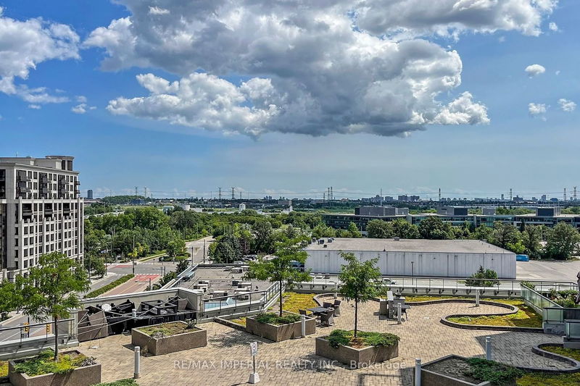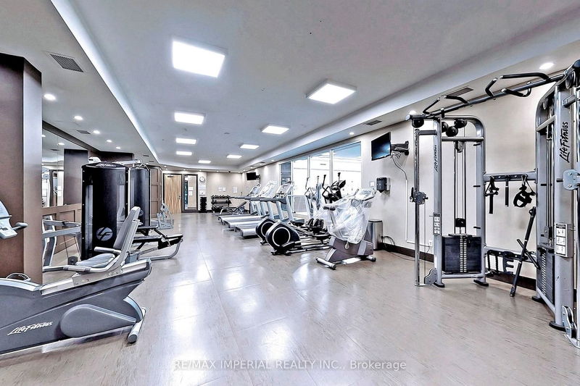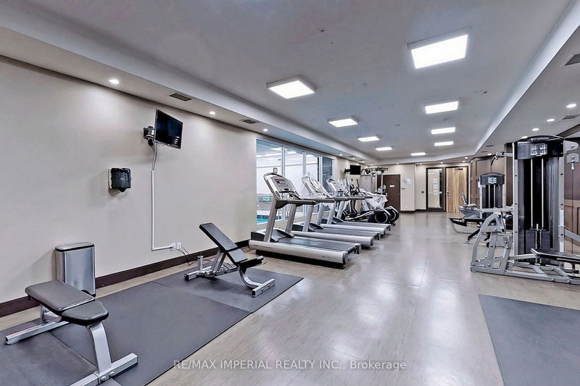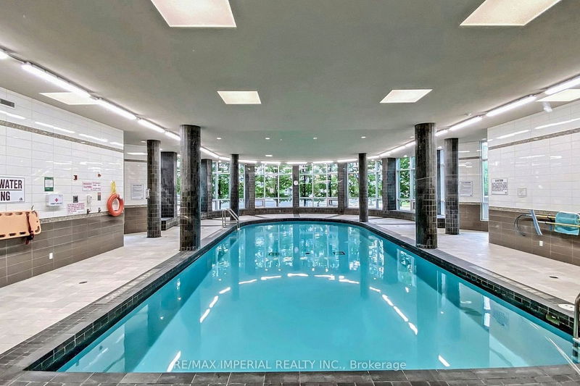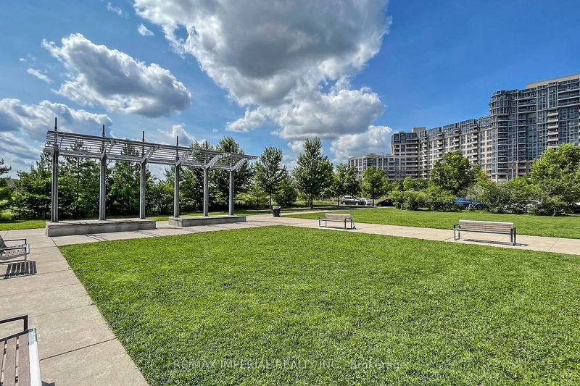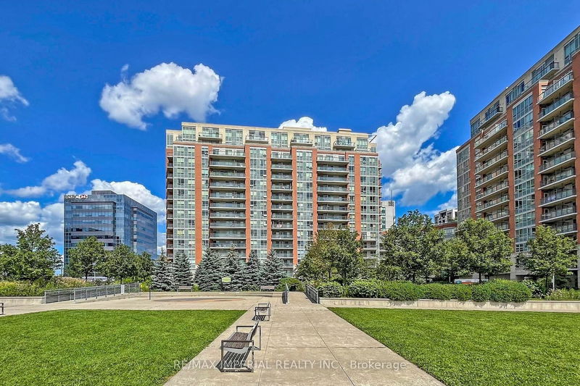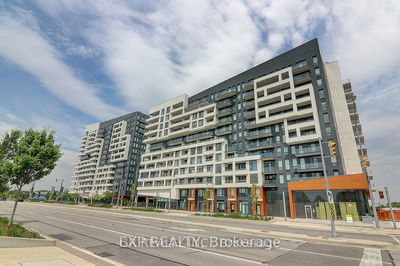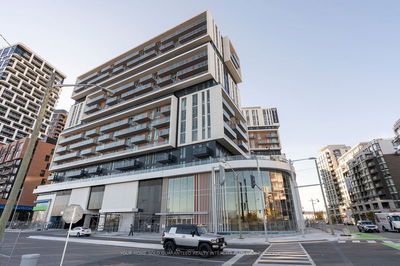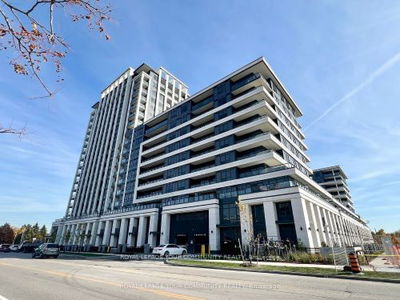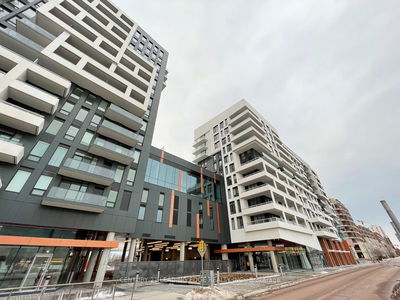Luxury Condo, South West Corner Suite, Unobstructed View, 9Ft Ceiling, One Of Best Layout, 1025 Sf + 57 Sf Balcony Corner Unit W/SW Views. Split 2 Bdrm Plan Offers Privacy Contrasted By Flexible Living Spaces. 2 Lrg Bdrms, 2 Full Washrooms, Living Room W/O To Balcony, Overlooks Rooftop Garden. Dining Open Concept. Modern Kitchen W/ Lrg Windows & South View, Granite Countertop, & Ss Appliances. Great Fitness & Rec Facilities. Minutes From 404/407& Go Stn. Steps To Buses,Viva, Shopping Plaza, & Top Ranked Unionville High School.
Property Features
- Date Listed: Wednesday, August 02, 2023
- City: Markham
- Neighborhood: Unionville
- Major Intersection: Warden/Hwy 7
- Full Address: 1017-60 South Town Centre Boulevard, Markham, L6G 0C5, Ontario, Canada
- Living Room: W/O To Balcony, Hardwood Floor, Sw View
- Kitchen: Modern Kitchen, Granite Counter, South View
- Listing Brokerage: Re/Max Imperial Realty Inc. - Disclaimer: The information contained in this listing has not been verified by Re/Max Imperial Realty Inc. and should be verified by the buyer.


