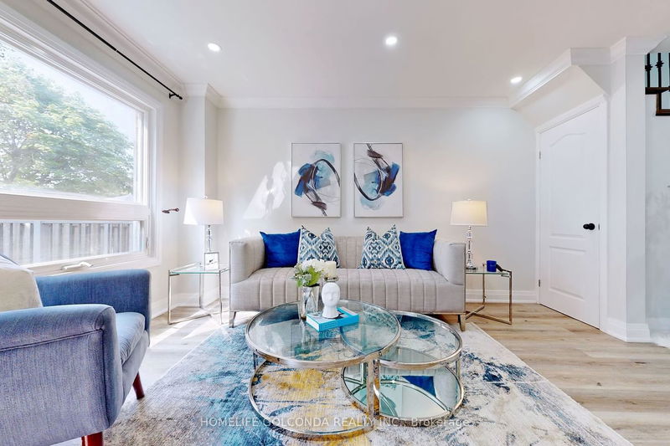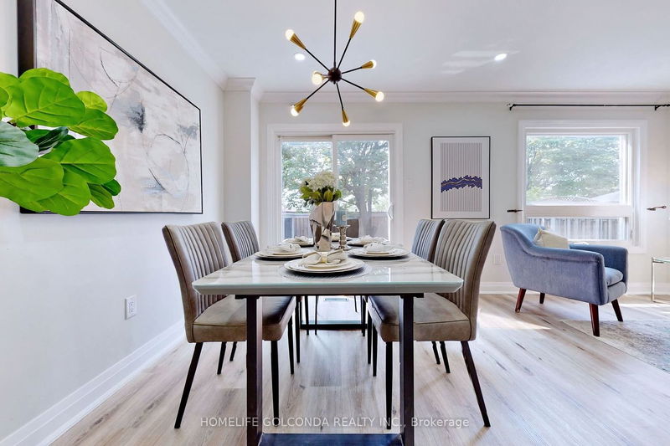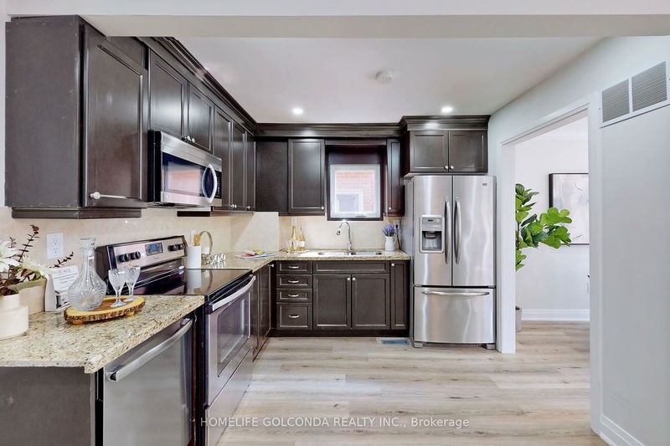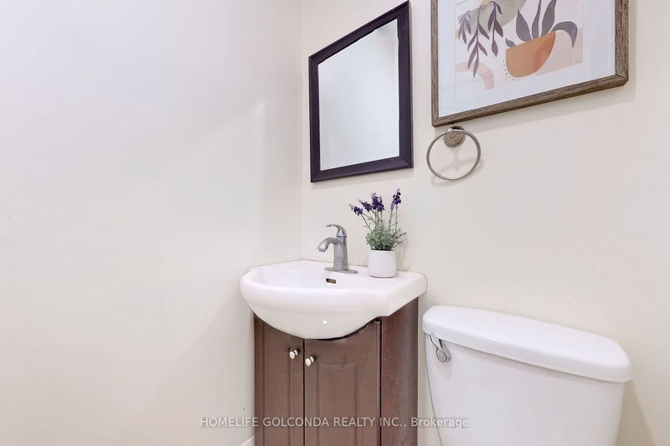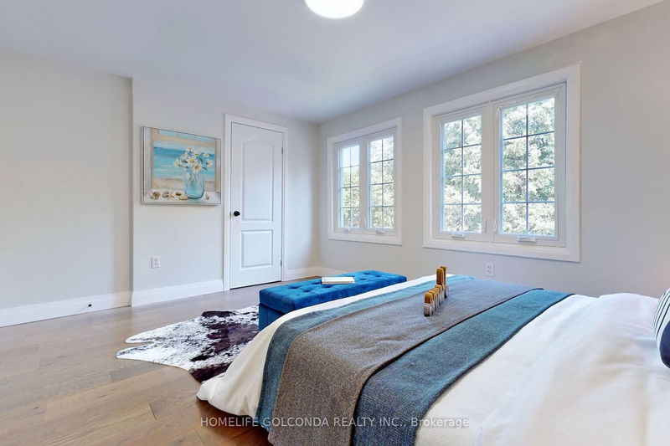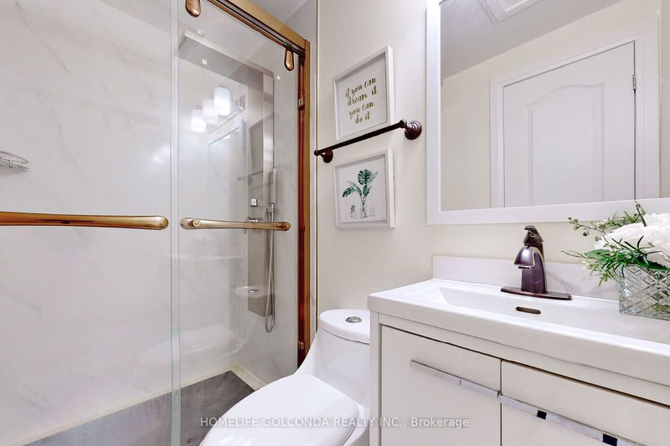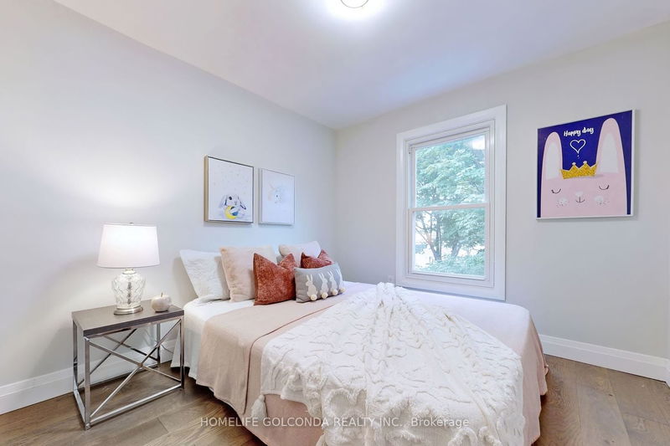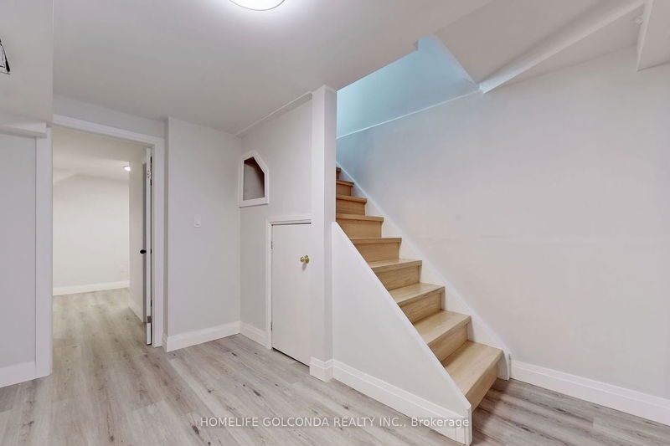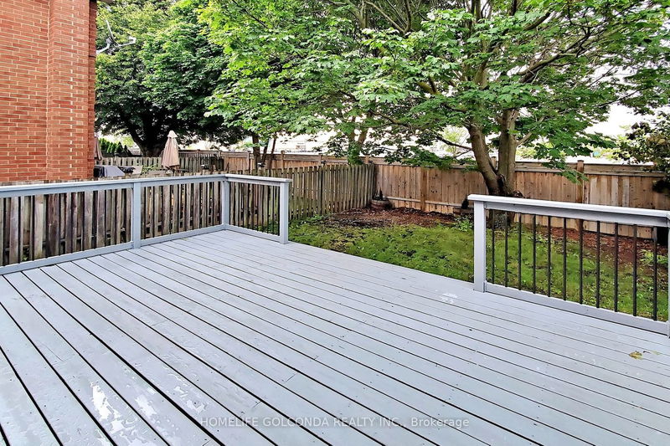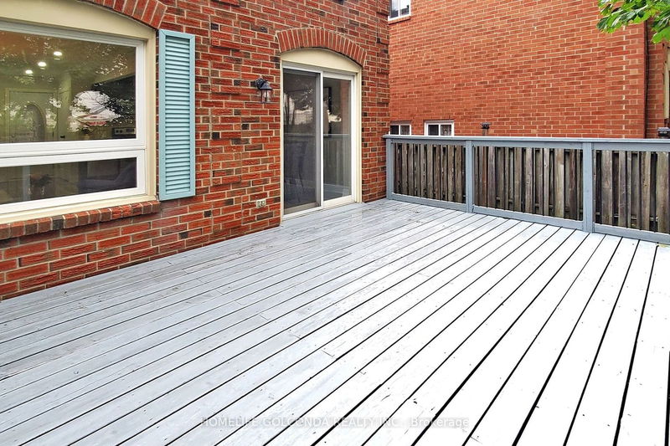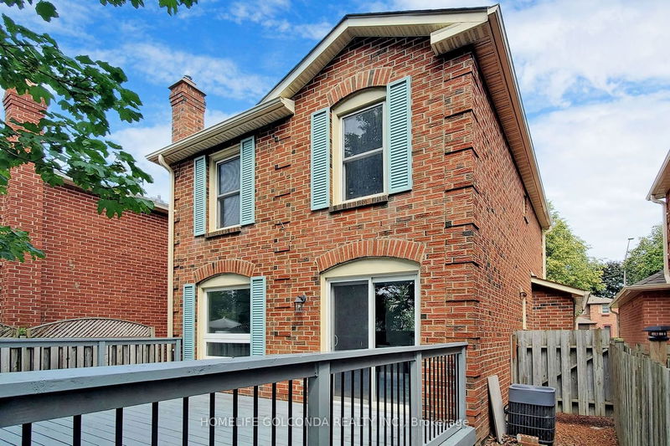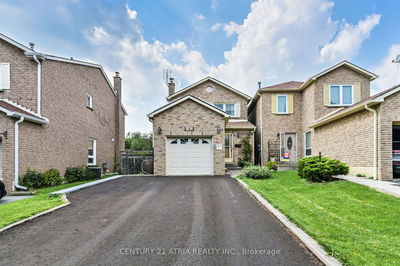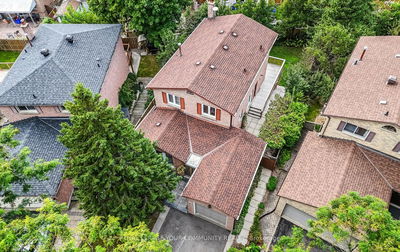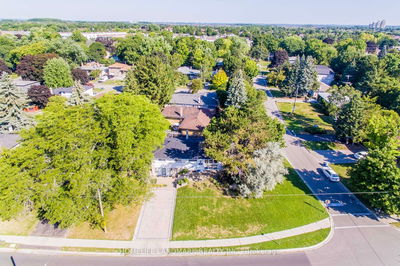Bright & Gorgeous 3+1 Bedrooms and 4 Bathrooms Detached Home on A Premium Deep Lot with unobstructed view. *No Sidewalk*. All Bricks Exterior. Redesigned and Fully Renovated from Top to bottom. Practical and Spacious Layout with Lots of Natural Lights All Day Long. Tons of Upgrades: Open Concept Modern Kitchen with Granite Countertop and Backsplash. Entire House with Smooth Ceiling, Pot Lights, Upgraded Flooring, Fresh Painting, New Doors, Upsized 6" Baseboard and Trim, Crown Moulding, Oak Stair with Metal Balusters. Skylight Window. 4 Newly Renovated Bathrooms. A Huge Primary Bedroom with Modern Ensuite and Walk-in. Guest Room Ensuite with Office Space. Front Sunroom with Garden Area. Direct Garage access. 5 Mins Walking Distance to Markville Mall. Top Schools - Central Park (131/3037) Markville (2/739). Show With Confidence!
Property Features
- Date Listed: Thursday, August 03, 2023
- City: Markham
- Neighborhood: Markville
- Major Intersection: Hwy 7 & Bullock
- Full Address: 43 Miley Drive, Markham, L3R 4V1, Ontario, Canada
- Family Room: Crown Moulding, Pot Lights, Hardwood Floor
- Kitchen: Granite Counter, Custom Backsplash, Open Concept
- Listing Brokerage: Homelife Golconda Realty Inc. - Disclaimer: The information contained in this listing has not been verified by Homelife Golconda Realty Inc. and should be verified by the buyer.





