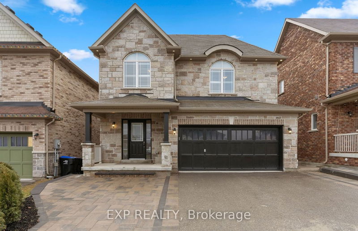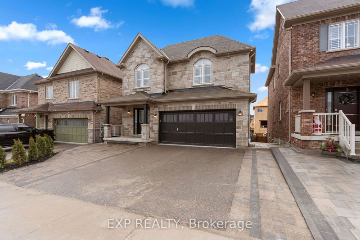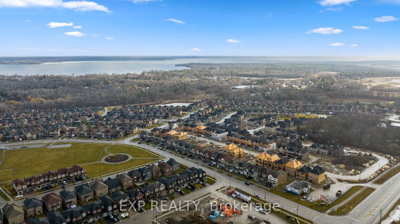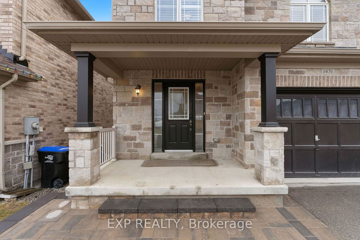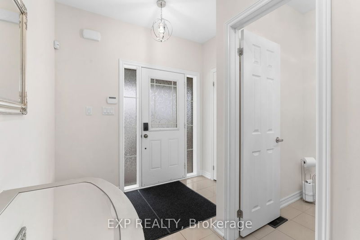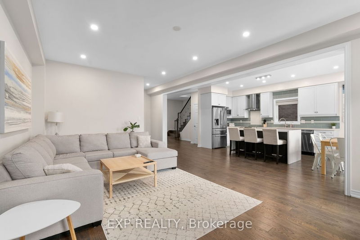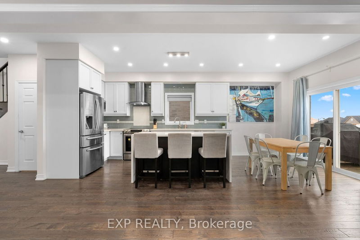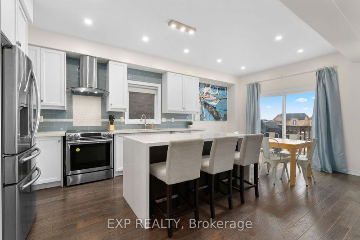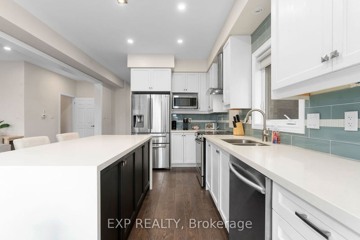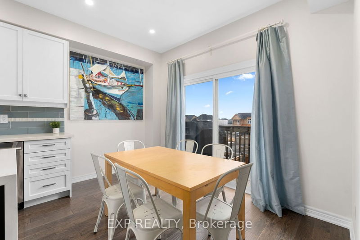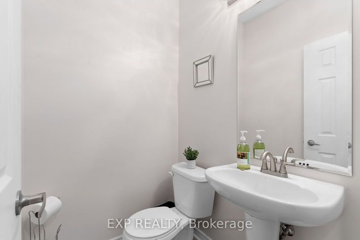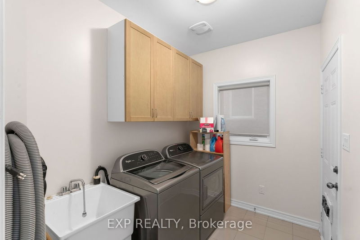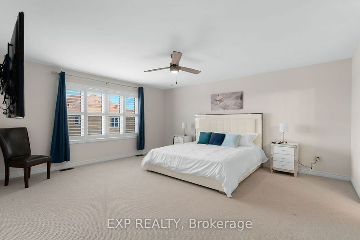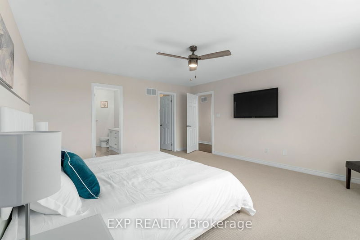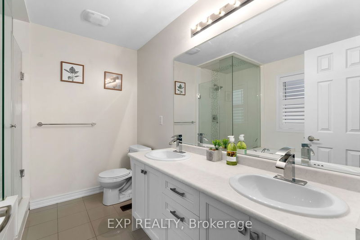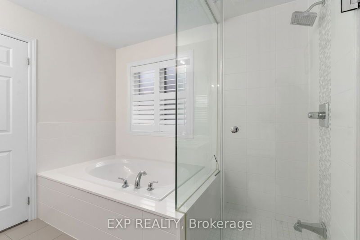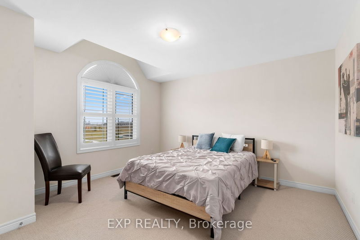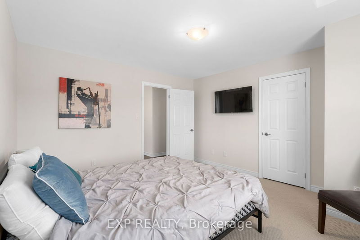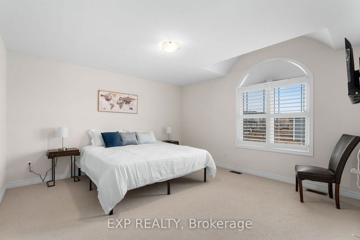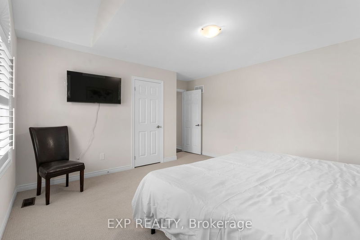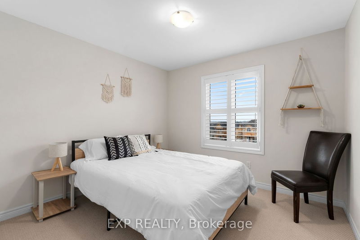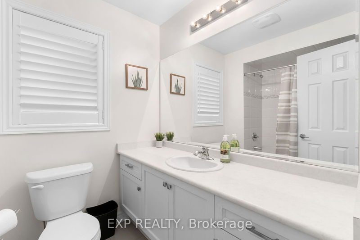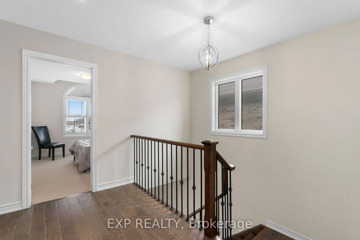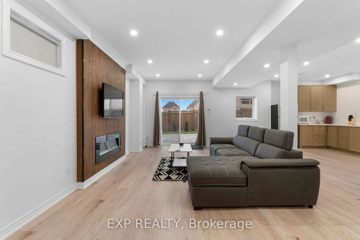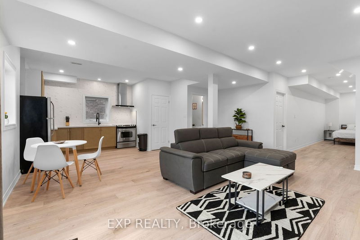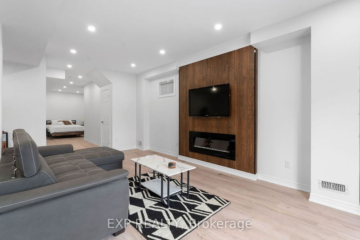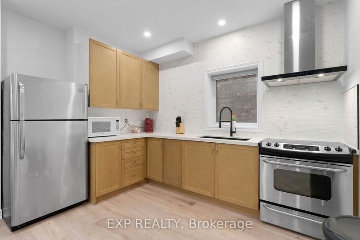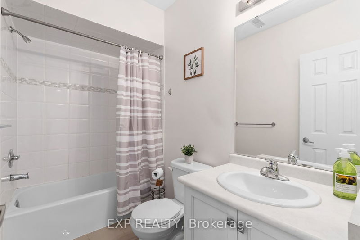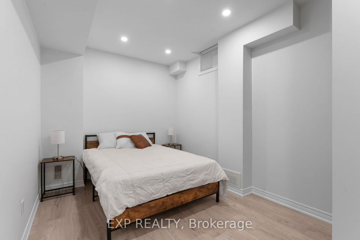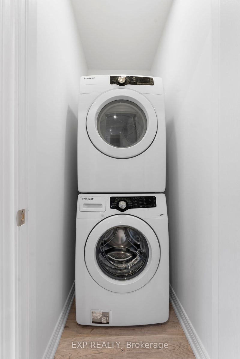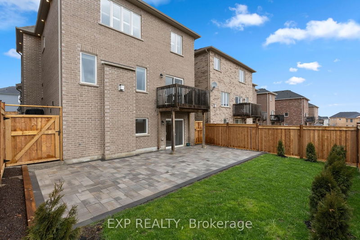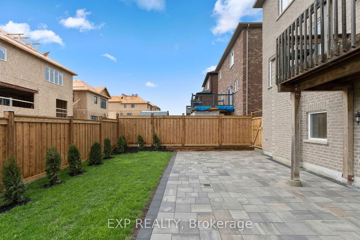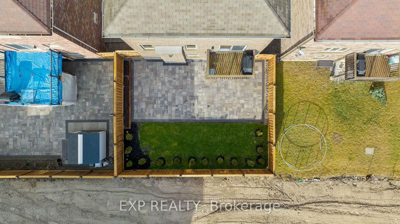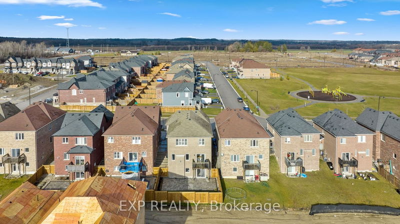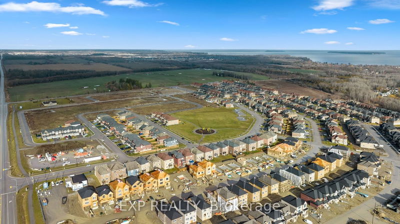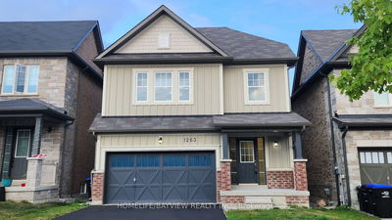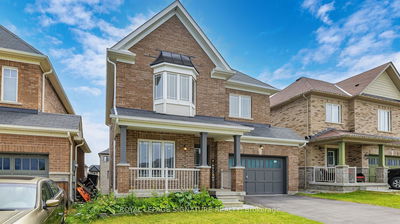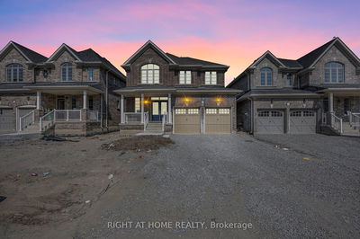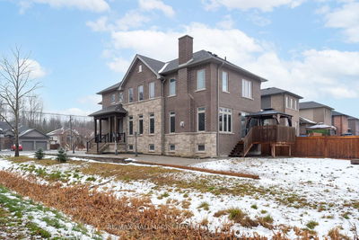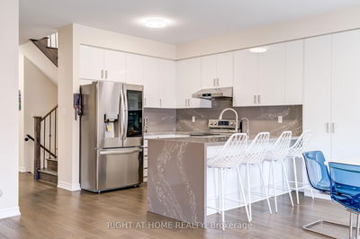Stunning Executive 4+1 Bed 4 Bath Home With Finished Walk-Out Basement. Located In Sought After Community & Situated On Professionally Landscaped & Fully-Fenced Lot. Functional Layout Features Over 3200 Sq Ft Of Total Living Space & Is Perfect For Large Families Or Investors. Main Floor Boasts 9' Smooth Ceilings, 8' Doors, Pot Lights, & An Open-Concept Layout. Beautiful Chefs Kitchen Features S/S Appliance, Extended Upper Cabinetry, Large Quartz Centre Island & Backsplash. Handcrafted Hardwood Floors Throughout Main. Spacious Living Room With Gas Fireplace Could Be Used As Living Room & Formal Dining Space. Primary Suite Offers Walk-In Closet & 5-Pc Ensuite. All Bedrooms A Generous Size. W/O Basement Was Professionally Finished By Builder & Features Soaring 10-Ft Smooth Ceilings, Tons Of Natural Light, Kitchen, Family Room, Bedroom, 3-Pc Bathroom & Separate Laundry. Conveniently Located Across Street From LSAMI Park, Minutes To Lake Simcoe, Marinas, Beaches, Shopping, Schools & More.
Property Features
- Date Listed: Thursday, August 03, 2023
- Virtual Tour: View Virtual Tour for 1451 Lormel Gate Avenue
- City: Innisfil
- Neighborhood: Lefroy
- Major Intersection: Belle Aire Beach Rd/20th Sdrd
- Full Address: 1451 Lormel Gate Avenue, Innisfil, L0L 1W0, Ontario, Canada
- Living Room: Hardwood Floor, Gas Fireplace, Window
- Kitchen: Hardwood Floor, Centre Island, Stainless Steel Appl
- Kitchen: Laminate, Quartz Counter, Stainless Steel Appl
- Listing Brokerage: Exp Realty - Disclaimer: The information contained in this listing has not been verified by Exp Realty and should be verified by the buyer.

