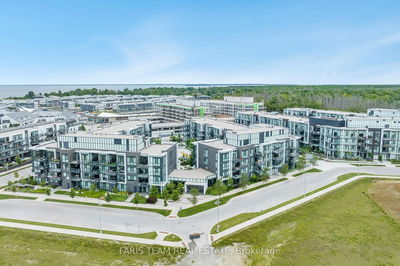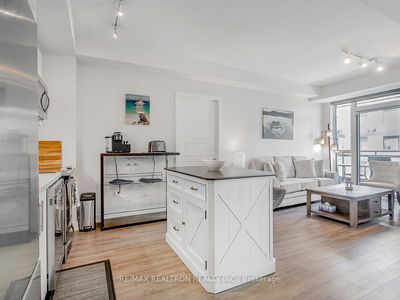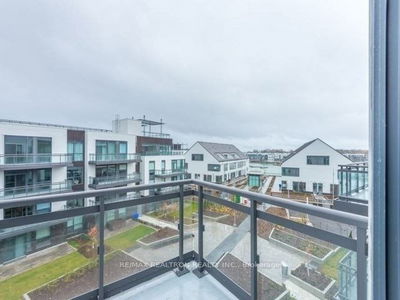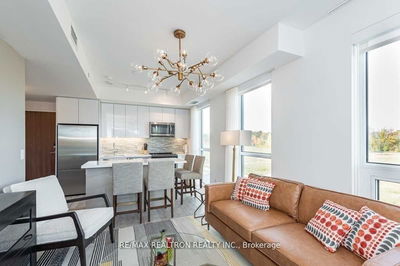Stunningly Upgraded Courtyard Facing Unit! Open Concept Kitchen/Dining/Living! Walk-Out To Private Covered Balcony Overlooking Lush Green Courtyard, Where You Can Enjoy the Morning Sun or Afternoon Shade. Enjoy Primary Bedroom W/ Walk-In Closet & Rarely Offered Ensuite W/ Separate Bath & Shower. Second Bedroom Can Double As Playroom For Kids While Keeping A Watchful Eye Through Window. Extra Large Laundry with Newer Electrolux Washer/Dryer. Many Upgrades: Hardwood Floors, Cabinets, Tiles, Frameless Mirror Sliders, Window Coverings, Trim, Closet Organizers & Barn Door! The resort offers: Marina, Restaurants, Beach & Lake Club, with modern Fitness Centre and recreational activity areas plus a Marina, lake club and beach club pools, tennis/pickleball courts, Basketball, Golf, Beach & much more! Free shuttle around resort & FH services!
Property Features
- Date Listed: Thursday, August 03, 2023
- City: Innisfil
- Neighborhood: Rural Innisfil
- Major Intersection: Friday Drive And 13th Line
- Full Address: A303-241 Sea Ray Avenue, Innisfil, L9S 2P7, Ontario, Canada
- Kitchen: Combined W/Dining, B/I Appliances, Stainless Steel Appl
- Living Room: Combined W/Dining, W/O To Balcony
- Listing Brokerage: Re/Max Experts - Disclaimer: The information contained in this listing has not been verified by Re/Max Experts and should be verified by the buyer.

































