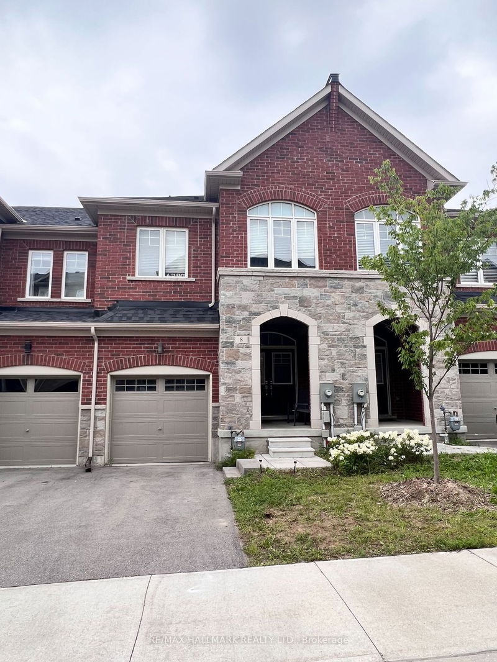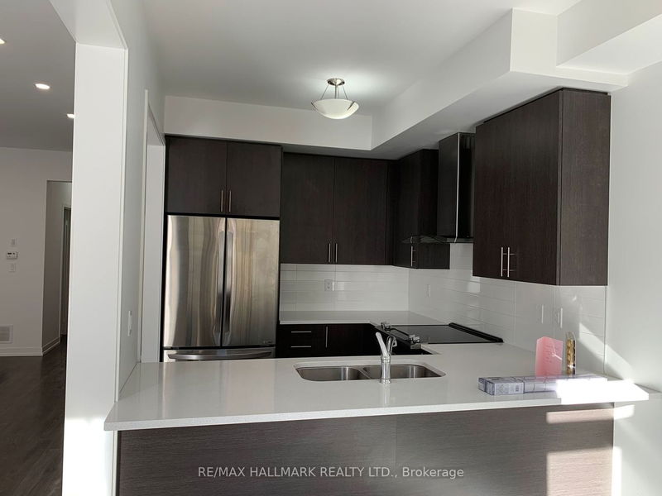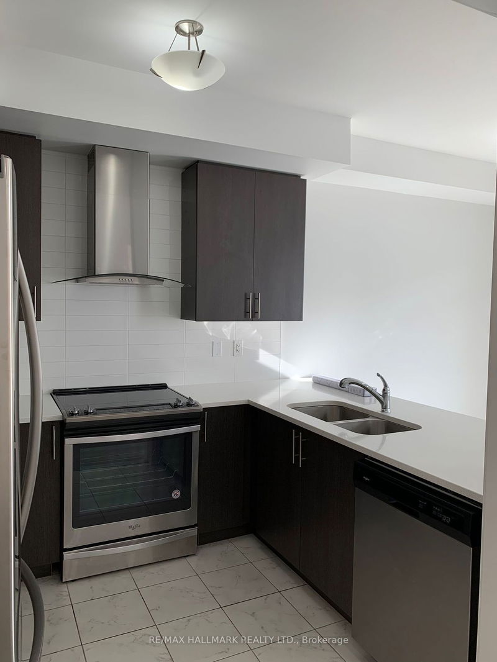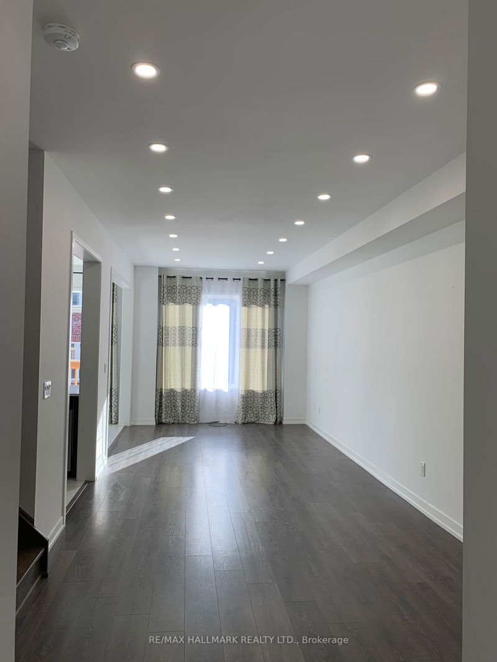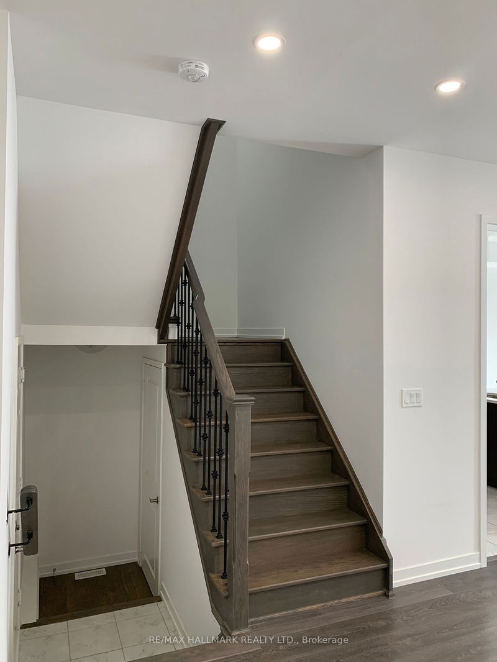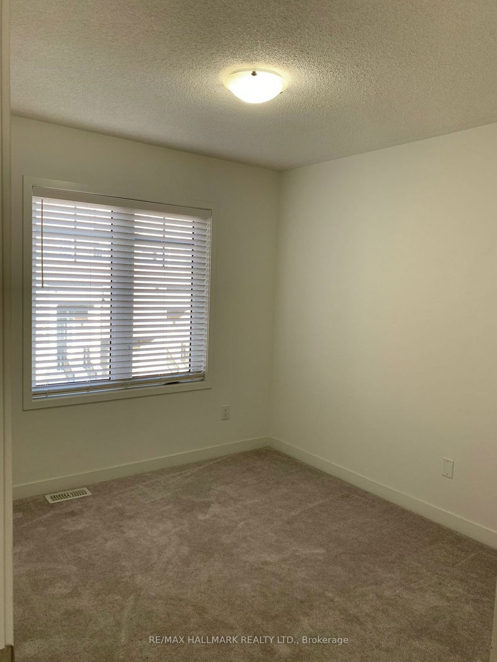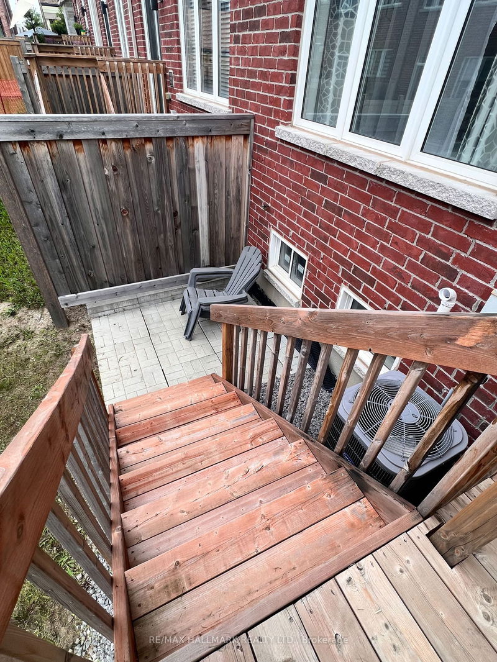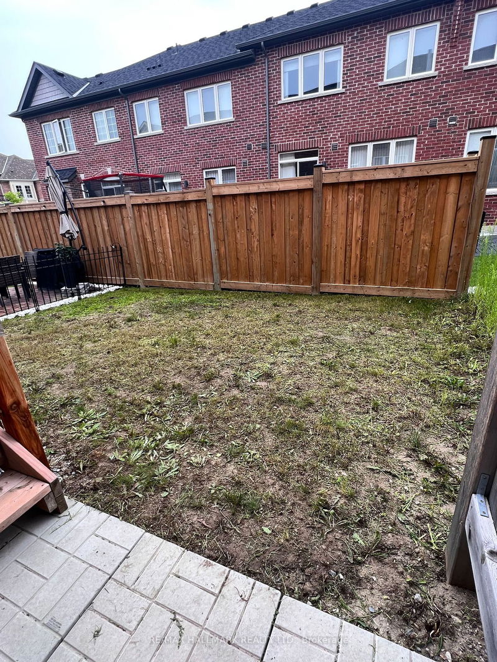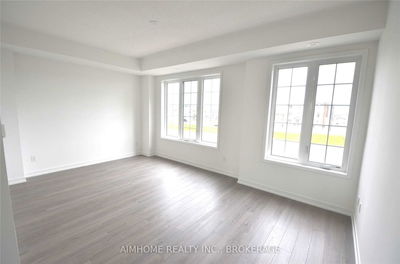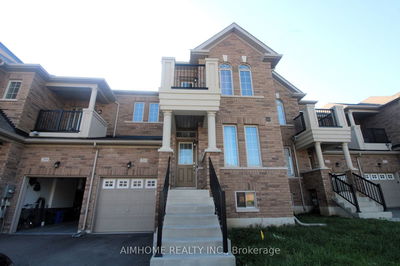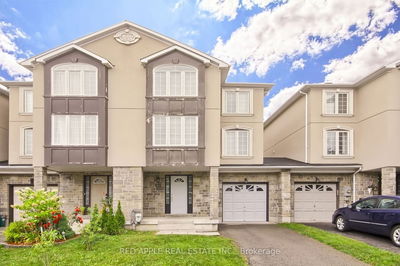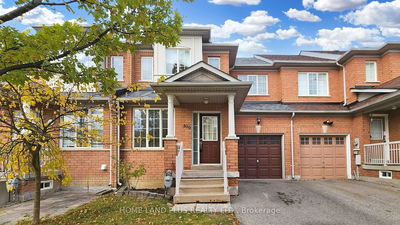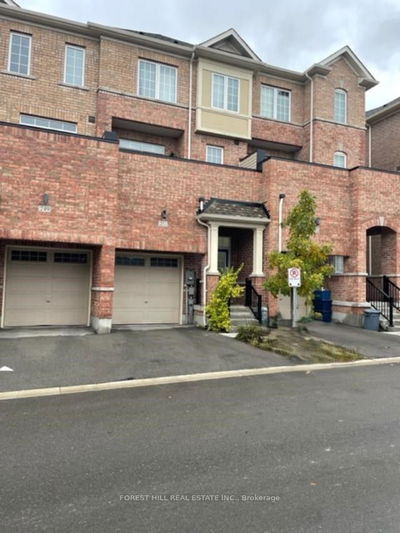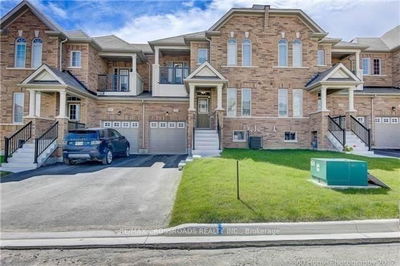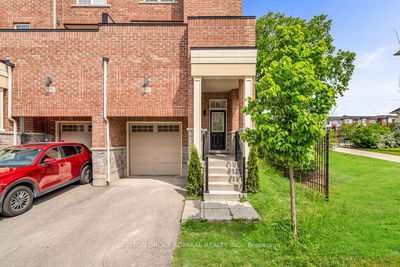Bright and Sunny 4 year old 3bd/3bath townhome in 'Glenway Estates'. Popular open concept layout. Family size kitchen with stainless steel appliances, backsplash & large breakfast area with walk out to deck/backyard. Living/Dining/Hallway with hardwood floors. Lots of natural light. Large primary bedroom w/4pc ensuite and large w/i closet. Pot lights on the main floor. Wrought Iron pickets. 9ft ceilings. Large & convenient upper floor laundry. 10++ Location
Property Features
- Date Listed: Friday, August 04, 2023
- City: Newmarket
- Neighborhood: Glenway Estates
- Major Intersection: Bathurst / Davis
- Full Address: 8 Heswall Lane, Newmarket, L3Y 0E1, Ontario, Canada
- Kitchen: Ceramic Floor, Family Size Kitchen, Stainless Steel Coun
- Living Room: Hardwood Floor, Open Concept, Combined W/Dining
- Listing Brokerage: Re/Max Hallmark Realty Ltd. - Disclaimer: The information contained in this listing has not been verified by Re/Max Hallmark Realty Ltd. and should be verified by the buyer.

