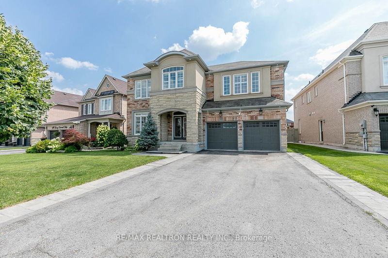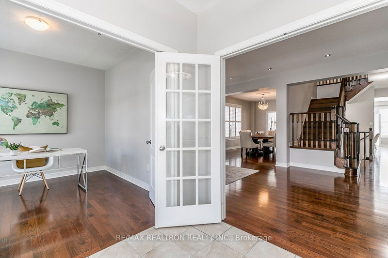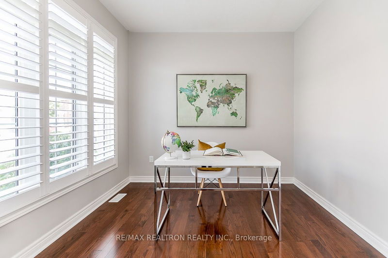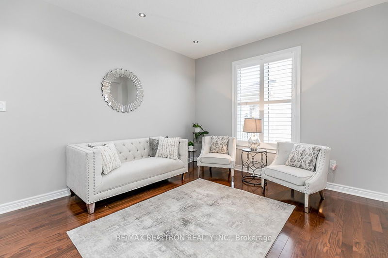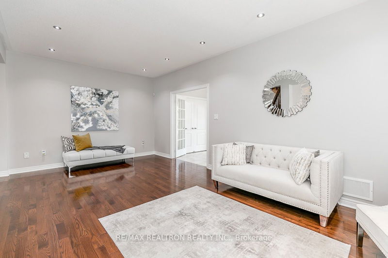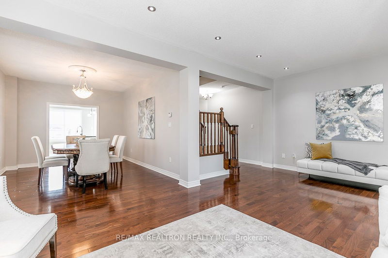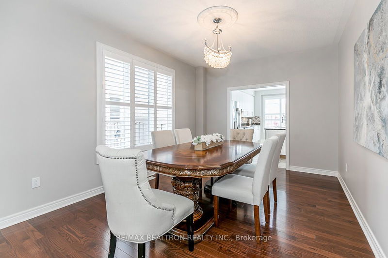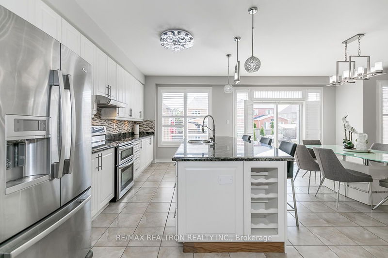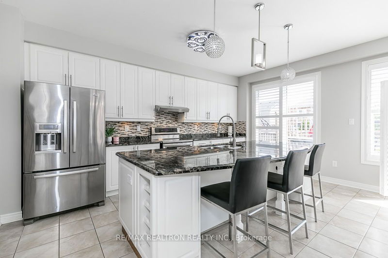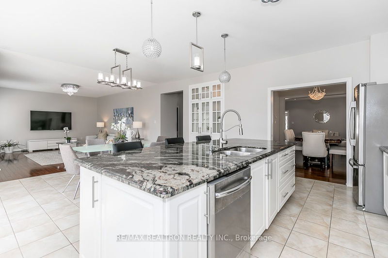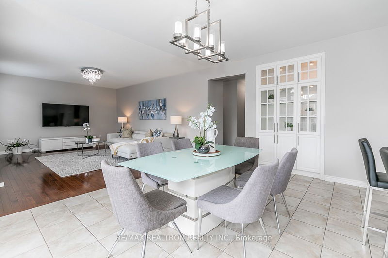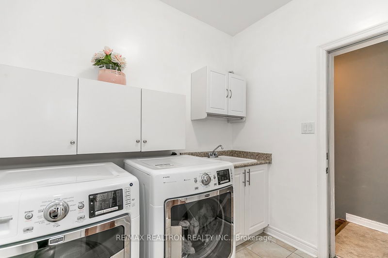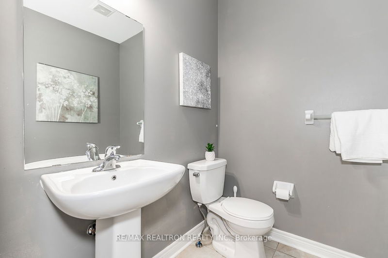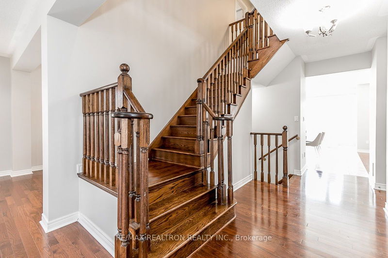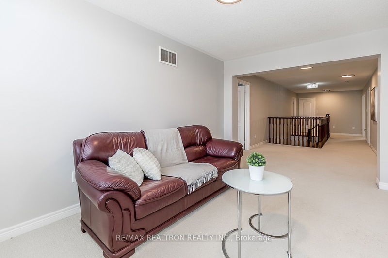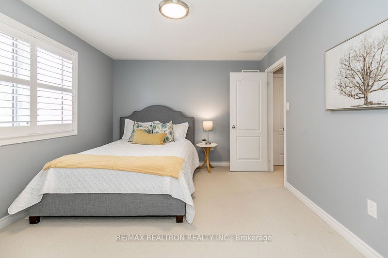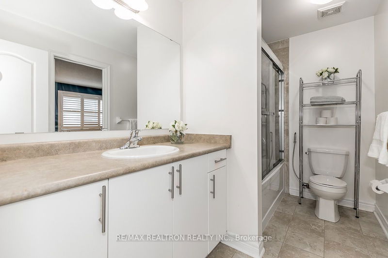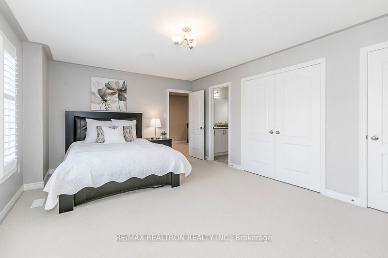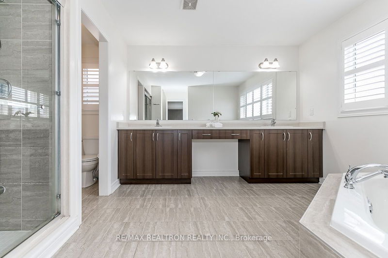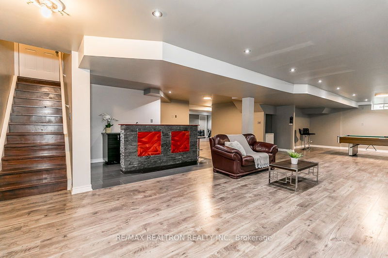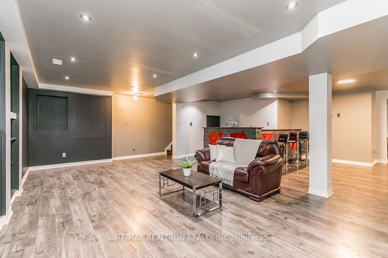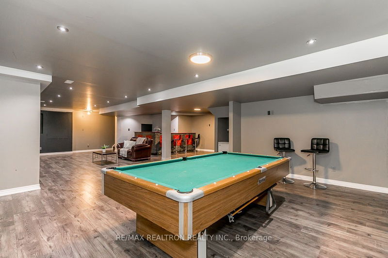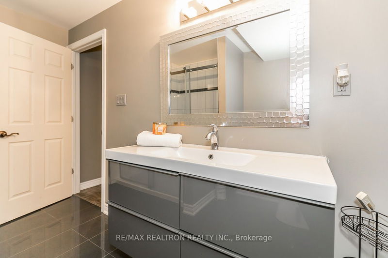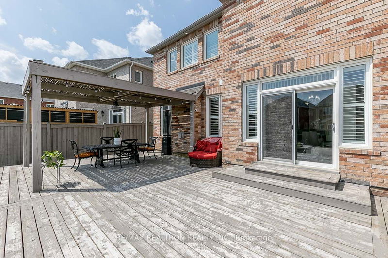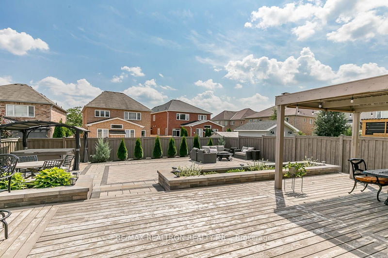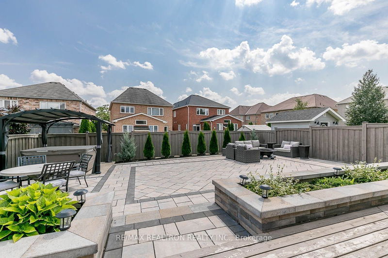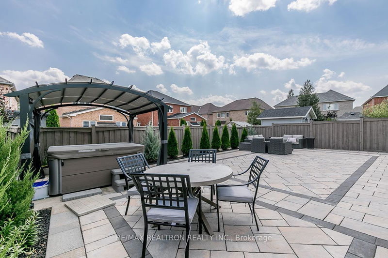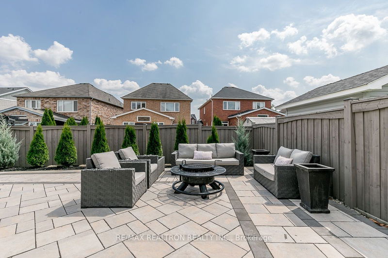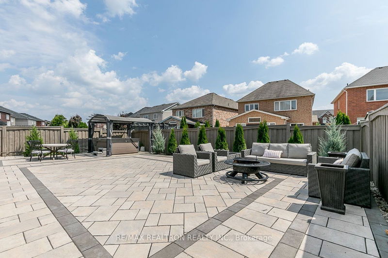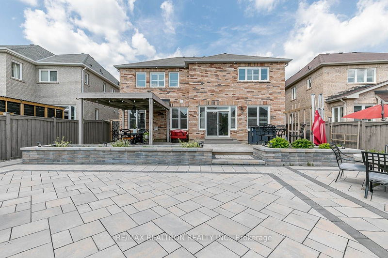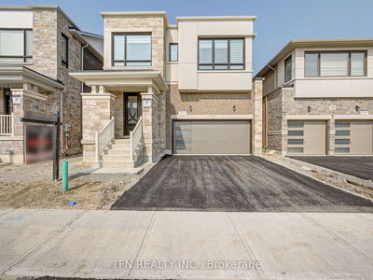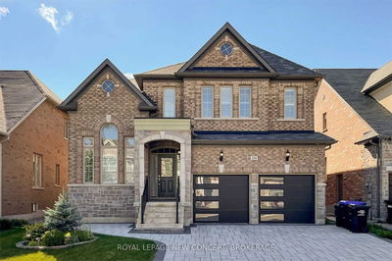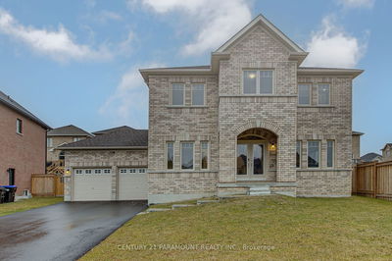Stunning 5 Bed & 5 Bath Home Situated on a Premium Lot w/4059 sqft Above Grade. Beautiful Interlocked Walkway to a Spacious Entrance Leading to the Study & Double Doors to the Main Floor. Formal Living & Dining Rooms Exude Elegance & Warm Ambiance. Spacious Kitchen w/large Island, Granite Countertops, Breakfast Area w/Walkout to Patio.Spacious Family Room w/large Windows, Gas Fireplace and Hardwood Floors.Main Floor Laundry w/Access to Garage & Side Entrance. Generous-sized Bdrs w/ample closet space & a versatile 2nd family room that can easily be transformed into a 6th bdr or home office.The primary Bdr Has a 5-pc Ensuite & "his & hers" Walk-In Closets. Additionally, each of the remaining bedrooms has access to Semi-Ensuite bathrooms & Large Closets. Finished Basement w/3 pc Bath, Large Storage Area, Wet Bar, Rec Room/Media Space & 2 Separate Entrances.Beautifully Landscaped Backyard w/Interlock Patio, Hot Tub, Gazebo & Plenty of sitting for Hosting Memorable Gatherings.
Property Features
- Date Listed: Friday, August 04, 2023
- Virtual Tour: View Virtual Tour for 325 Downy Emerald Drive
- City: Bradford West Gwillimbury
- Neighborhood: Bradford
- Major Intersection: Summerlyn & Downy Emerald
- Living Room: Hardwood Floor, Open Concept, Window
- Family Room: Hardwood Floor, Gas Fireplace, Open Concept
- Kitchen: Breakfast Area, Granite Counter, W/O To Patio
- Family Room: California Shutters, Open Concept, Large Window
- Listing Brokerage: Re/Max Realtron Realty Inc. - Disclaimer: The information contained in this listing has not been verified by Re/Max Realtron Realty Inc. and should be verified by the buyer.


