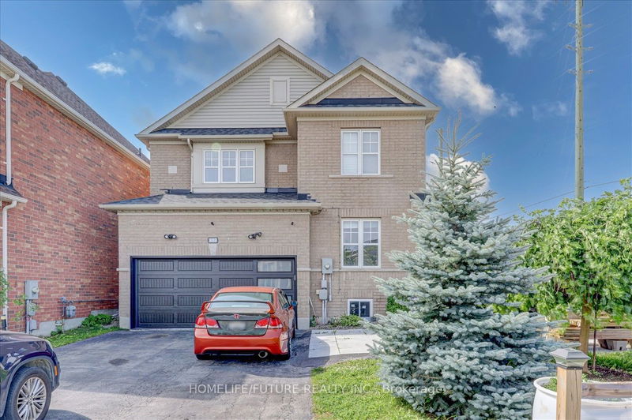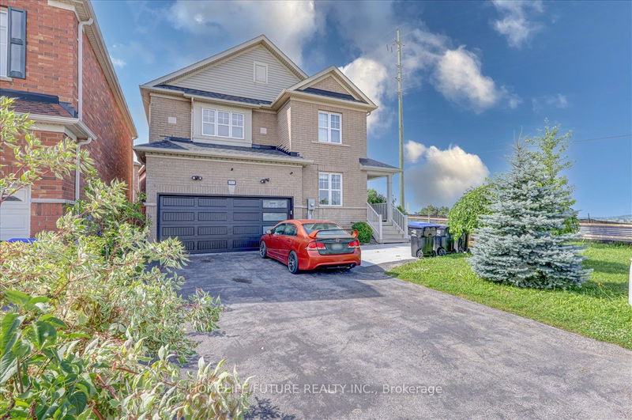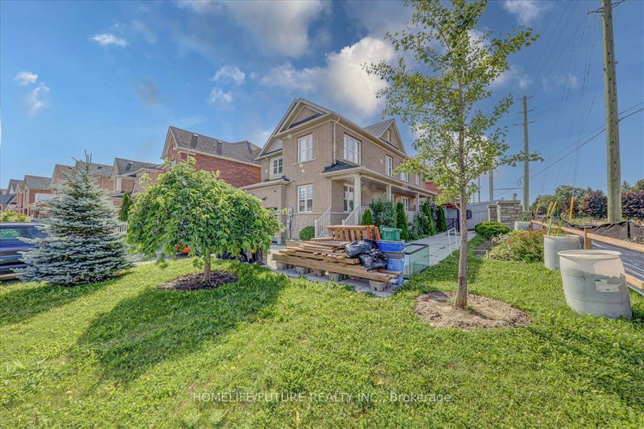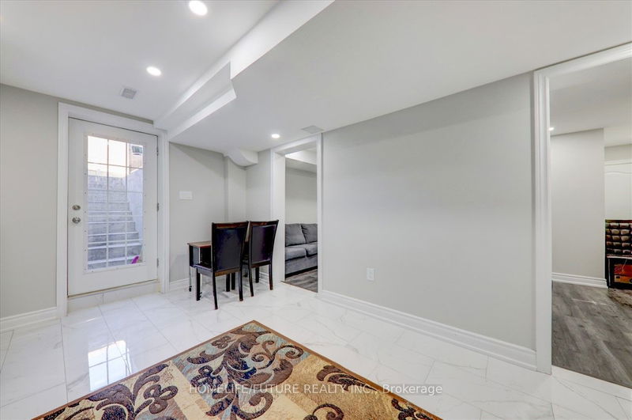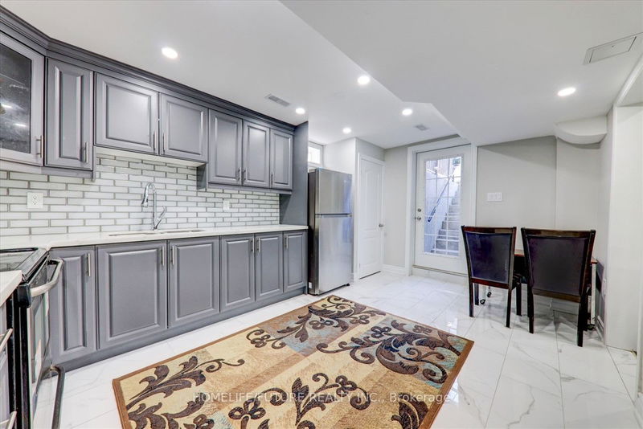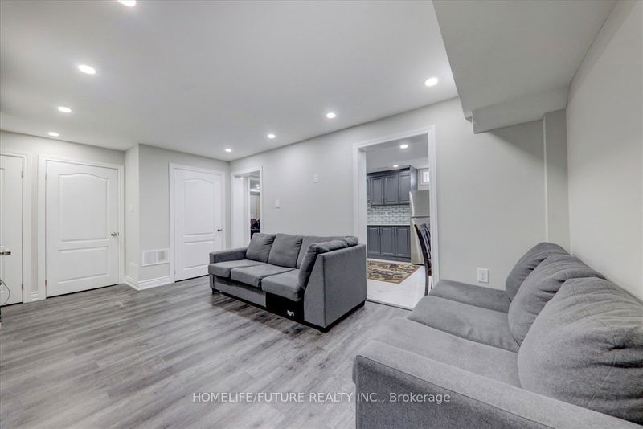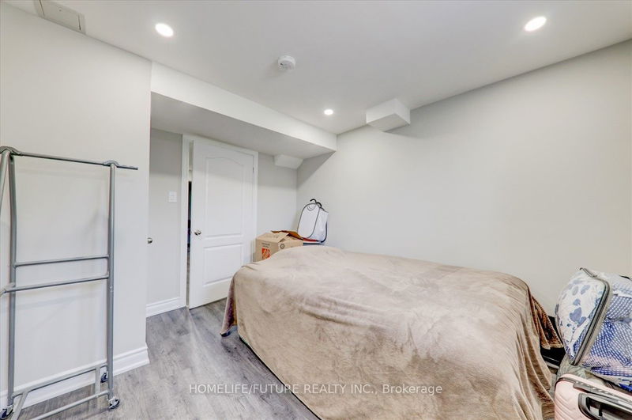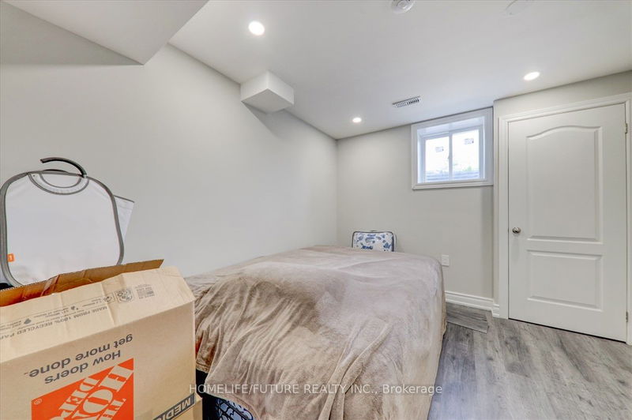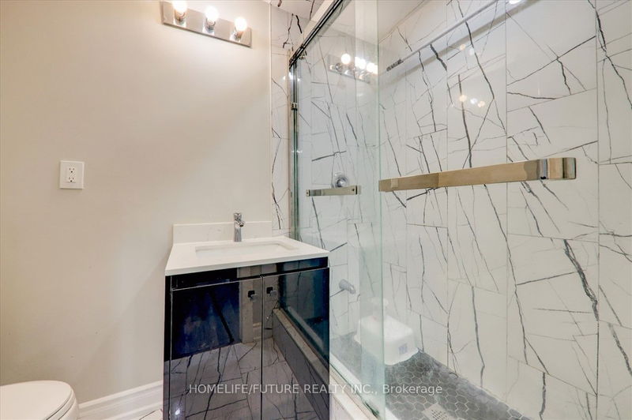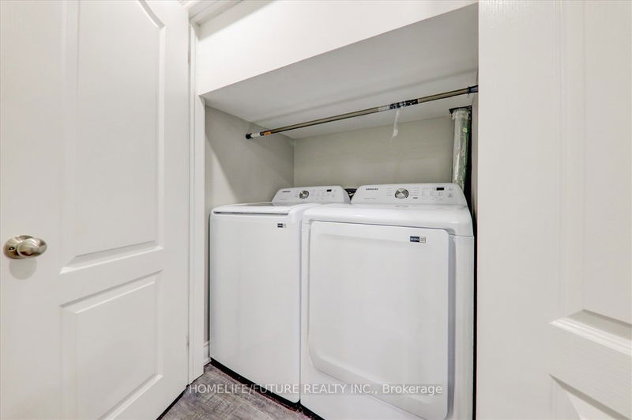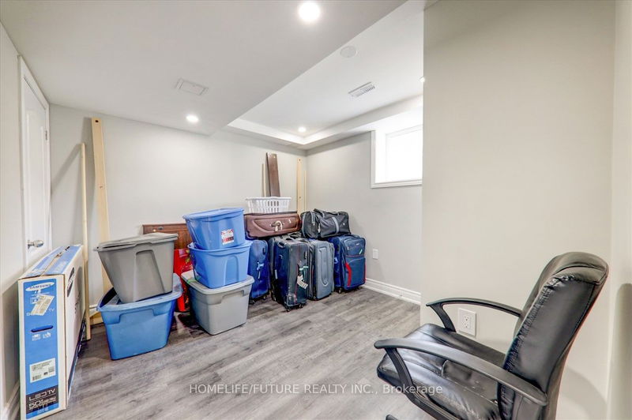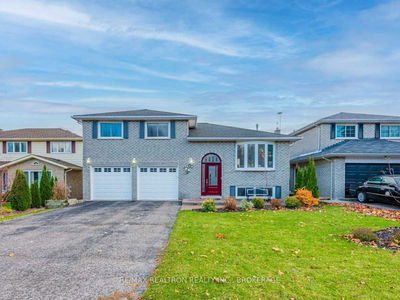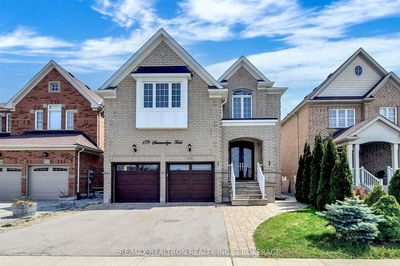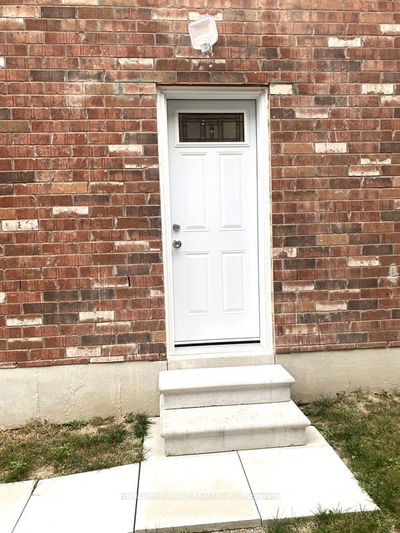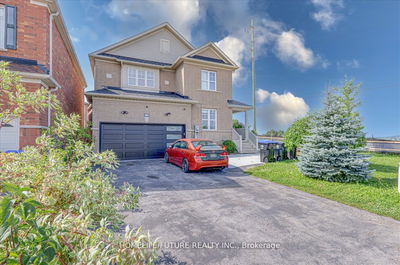Location! Location! Must See! Fully Renovated New Legal Basement With Very Large 2 Bedroom With W/I Closet And Very Larger Window With Living & Dining Combined With Open Concept Kitchen And Separate Entrance With Separate Laundry And Very Functional Layout With Lots Of Storage And Much More And Lots Of Sunlight. Just Steps Down To Walmart, Food Basics, Public Transit, Schools, Plazas, Banks, Park. Just Minutes To Go Station, Hwy 400 & Hwy 404 And Much More..
Property Features
- Date Listed: Sunday, August 06, 2023
- City: Bradford West Gwillimbury
- Neighborhood: Bradford
- Major Intersection: Holld St W & 10th Side Rd
- Full Address: Bsmt-939 Miller Park Avenue, Bradford West Gwillimbury, L3Z 0L6, Ontario, Canada
- Living Room: Laminate, Open Concept, Large Window
- Kitchen: Ceramic Floor, Combined W/Living, Quartz Counter
- Listing Brokerage: Homelife/Future Realty Inc. - Disclaimer: The information contained in this listing has not been verified by Homelife/Future Realty Inc. and should be verified by the buyer.

