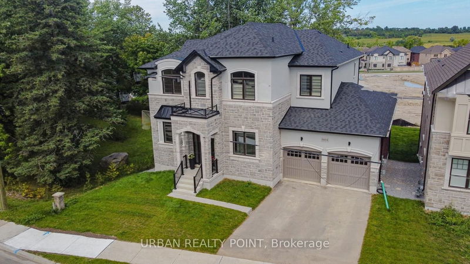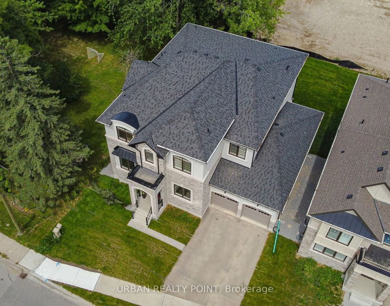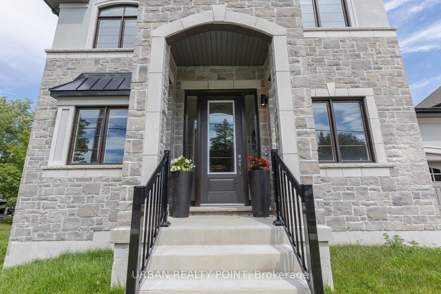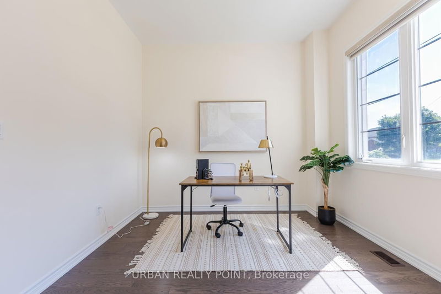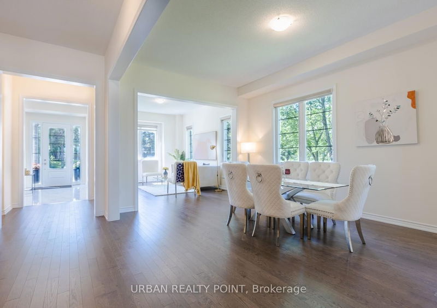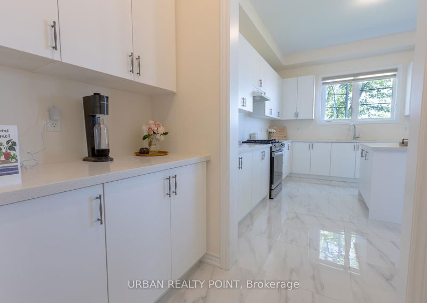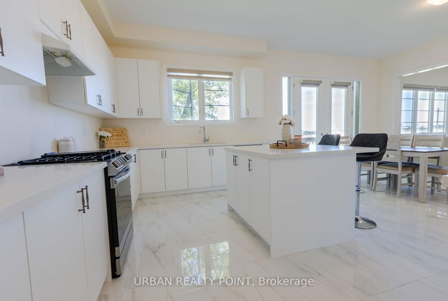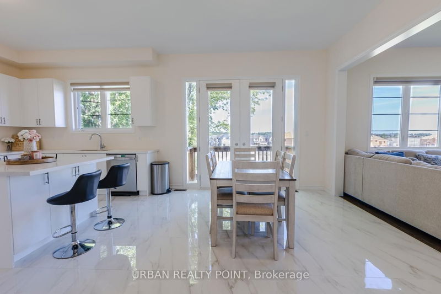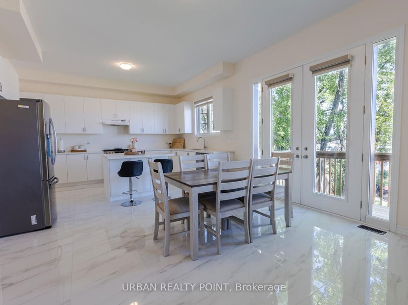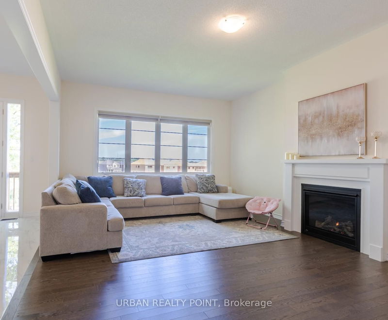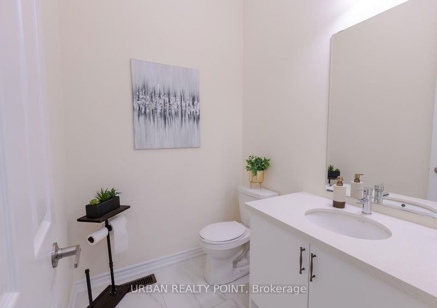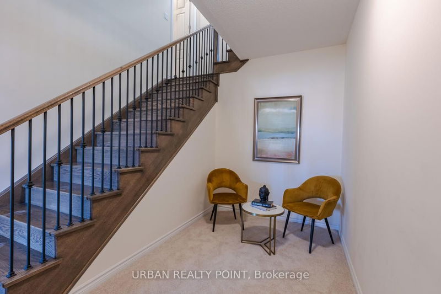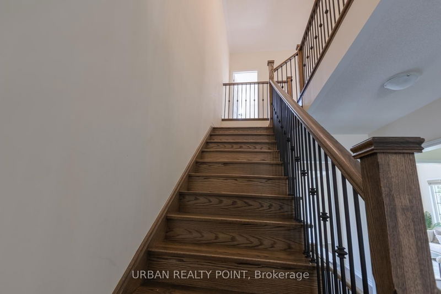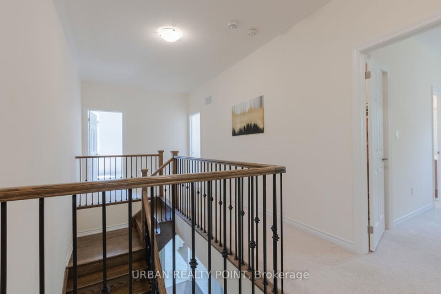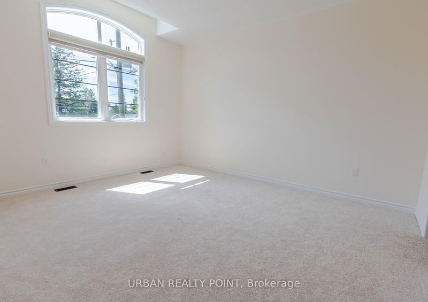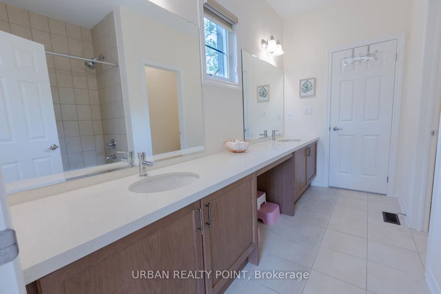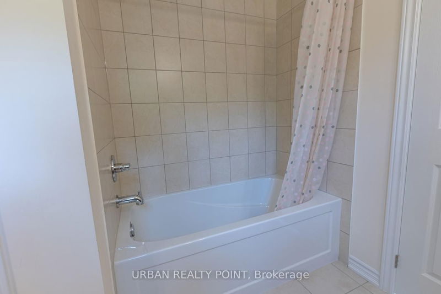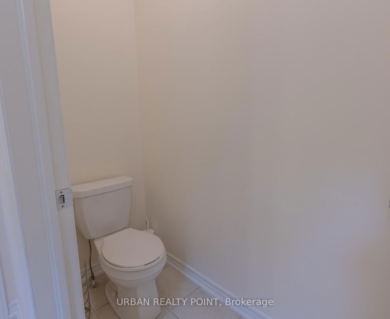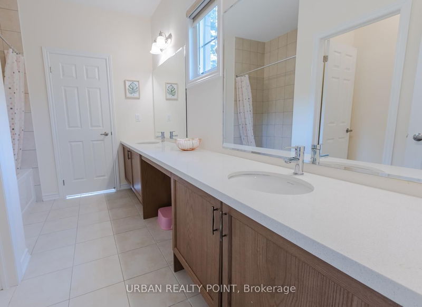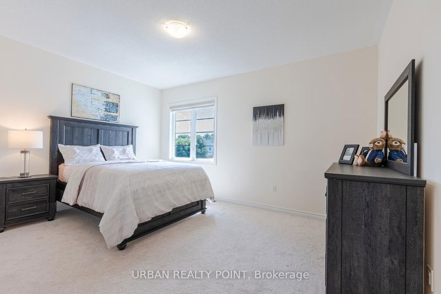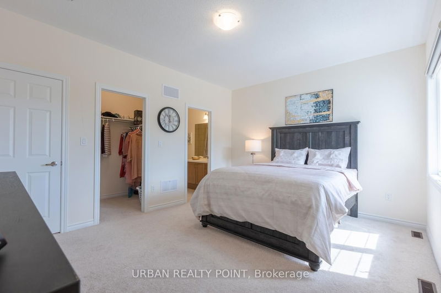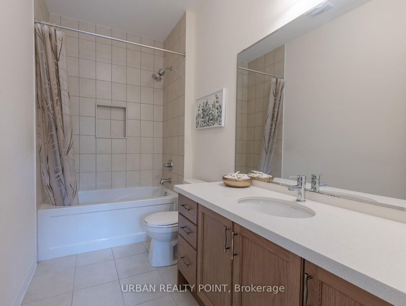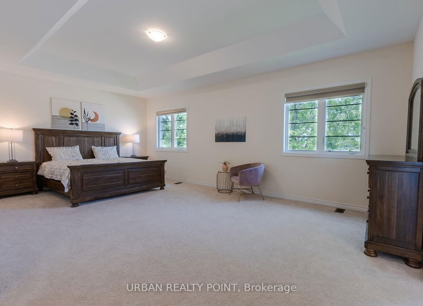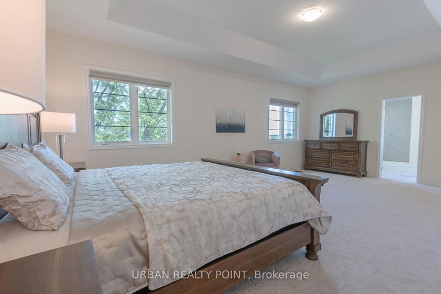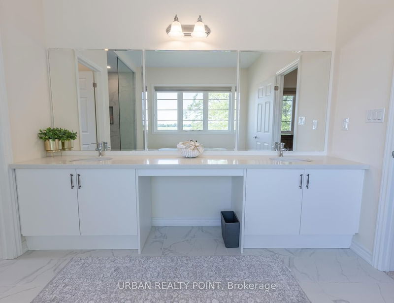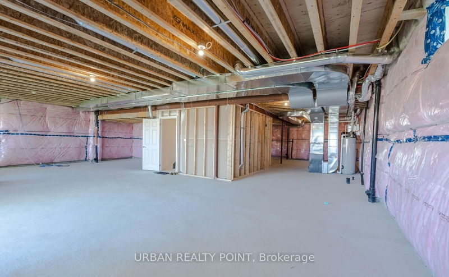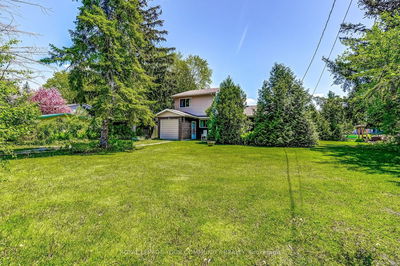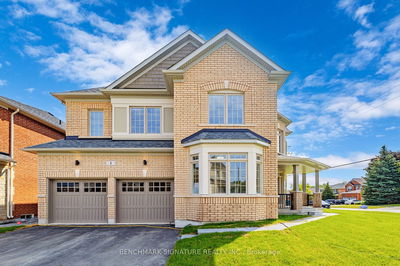Luxurious Home with Treasure Hill Homes. Spectacular Modern Design, 60' lot, Approximately 4060 sq. ft 5 bedroom 4 washroom 3 car garage (tandem garage) Walkout legal basement house, Upgrades:($120,000 spent on upgrades)10' ceiling height on Main floor, 9' ceiling height on 2nd floor 8.5'ceiling height in the basement, Upgraded 24"X24" porcelain floor tiles, Hardwood flooring on the main floor and staircase, Upgraded metal spindles on the stairs, Upgraded door heights on the main floor, Upgraded French patio door, High quality blinds, High end Stainless appliances(gas stove) Upgraded master Washroom/Powder room and laundry area, Two Garage door openers, Nest camera/Nest thermostat/Ring door bell, Free internet until February 2024
Property Features
- Date Listed: Tuesday, August 08, 2023
- Virtual Tour: View Virtual Tour for 102A Church Street
- City: Georgina
- Neighborhood: Keswick North
- Full Address: 102A Church Street, Georgina, L4P 0J4, Ontario, Canada
- Living Room: Main
- Kitchen: Main
- Listing Brokerage: Urban Realty Point - Disclaimer: The information contained in this listing has not been verified by Urban Realty Point and should be verified by the buyer.


