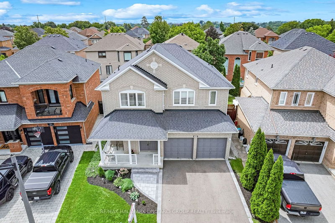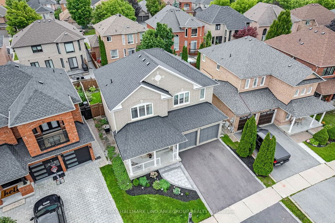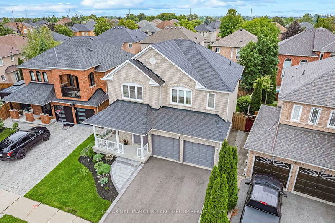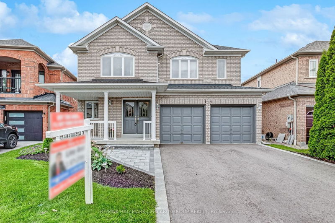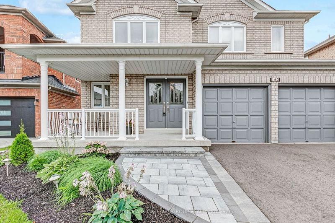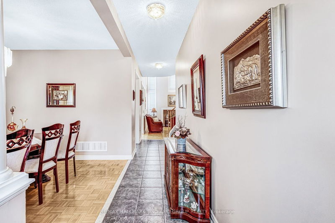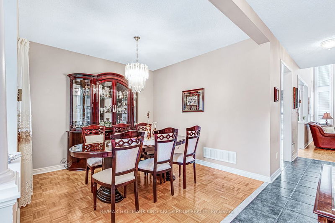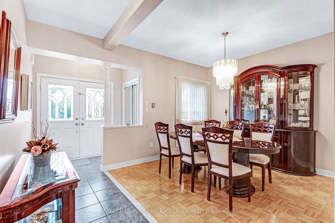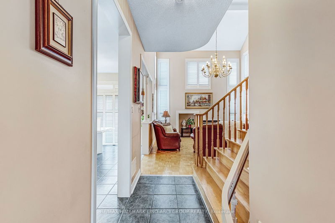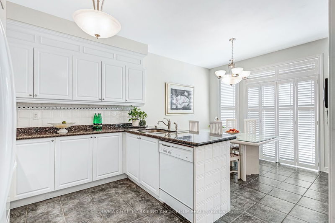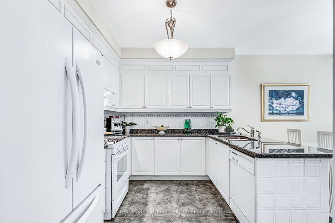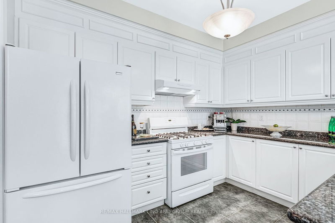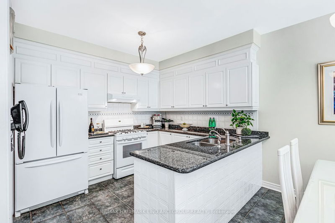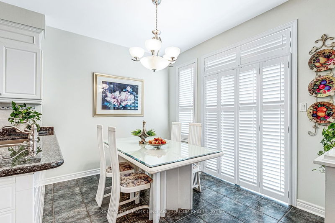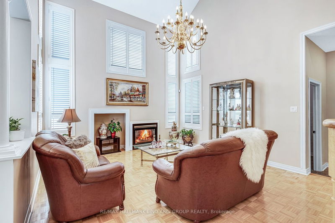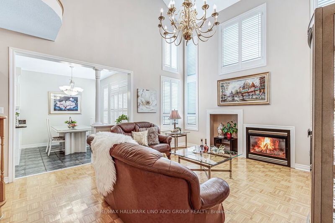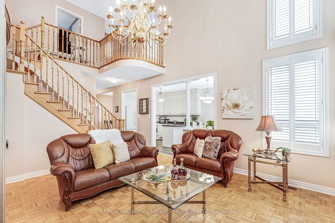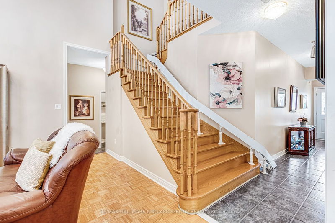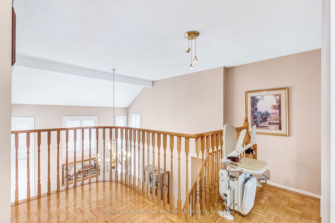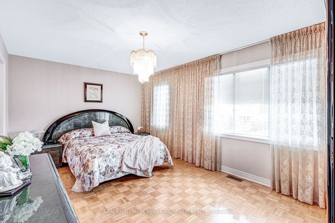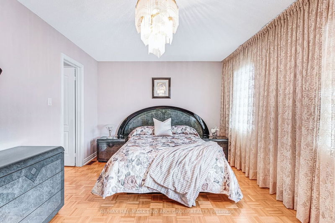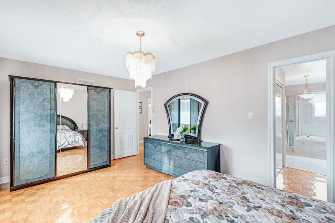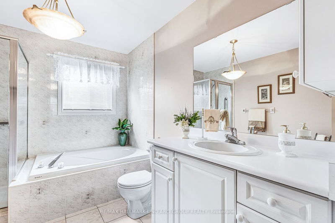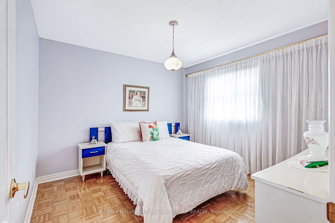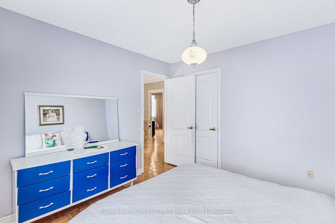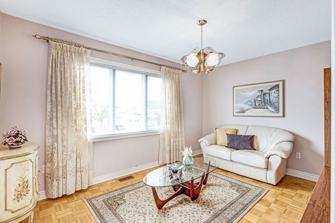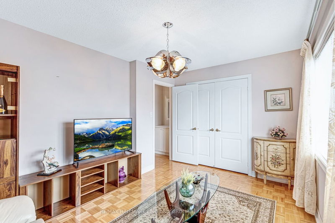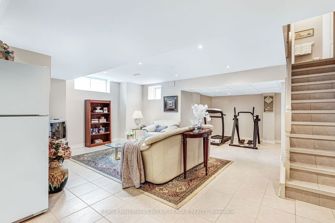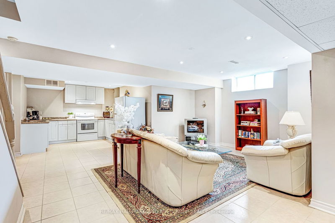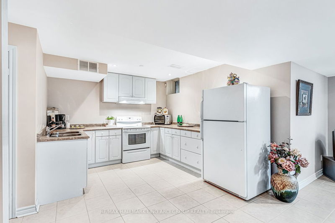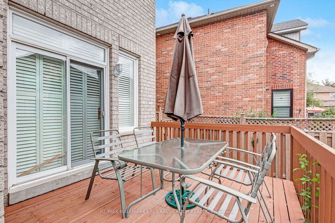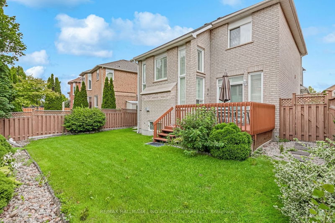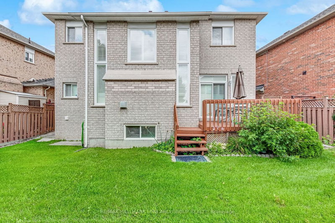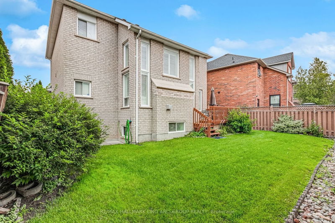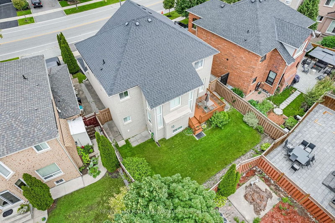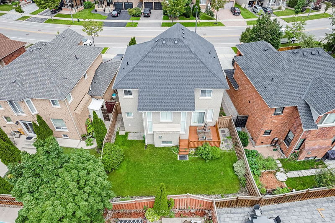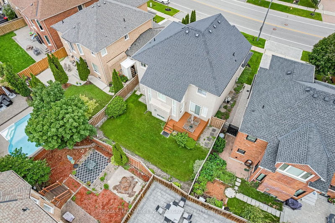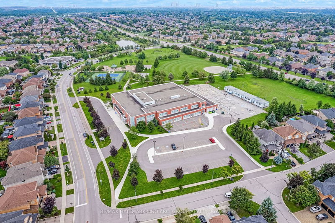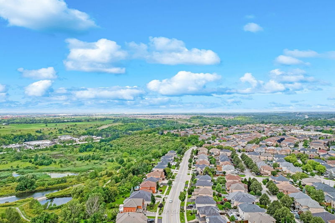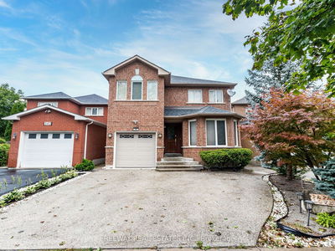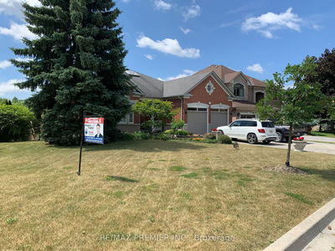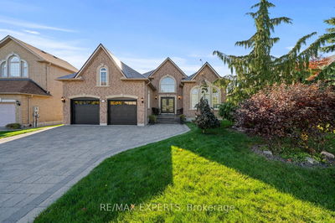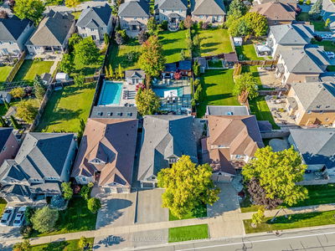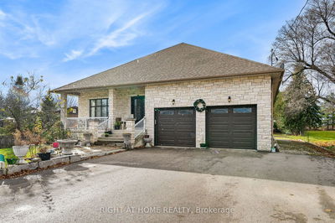*Wow*Absolutely Gorgeous Beauty In Prime Sonoma Heights Location*Premium Family-Friendly Neighbourhood Steps To Elder's Mills Nature Reserve, Humber Valley Parkette, Scenic Trails, Parks & Schools*Beautiful Curb Appeal With Lavishly Landscaped Gardens, Large Covered Front Loggia & Double Door Entry*Bright & Airy Ambiance*Grand Cathedral Ceiling Family Room With Gas Fireplace, Sun-Filled Windows & California Shutters*Chef Inspired Kitchen With Granite Counters, Backsplash, Gas Stove, Breakfast Peninsula, Double Sink & Walkout To Patio*3 Large Bedrooms*Amazing Master Retreat With His & Hers Closets, 4 Piece Ensuite, Glass Shower & Soaker Tub*Convenient Main Floor Laundry With Garage Access*Professionally Finished Basement With Recreation Room, Kitchen & Additional Powder Room*Private Fenced Backyard Perfect Family BBQ's*Close To All Amenities: Longo's, Food Basics, Al Palladini Community Centre, Shoppers Drug Mart, St. Phillips Bakery & More!*Put This Beauty On Your Must-See List Today!*
Property Features
- Date Listed: Wednesday, August 09, 2023
- Virtual Tour: View Virtual Tour for 160 Napa Valley Avenue
- City: Vaughan
- Neighborhood: Sonoma Heights
- Major Intersection: Clarence/Rutherford
- Full Address: 160 Napa Valley Avenue, Vaughan, L4H 1L1, Ontario, Canada
- Family Room: Parquet Floor, Gas Fireplace, Cathedral Ceiling
- Kitchen: Ceramic Floor, Granite Counter, Backsplash
- Kitchen: Ceramic Floor, Family Size Kitchen, Pot Lights
- Listing Brokerage: Re/Max Hallmark Lino Arci Group Realty - Disclaimer: The information contained in this listing has not been verified by Re/Max Hallmark Lino Arci Group Realty and should be verified by the buyer.

