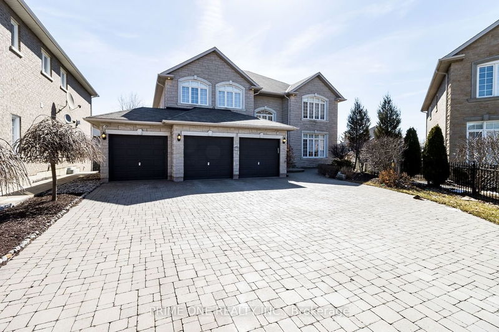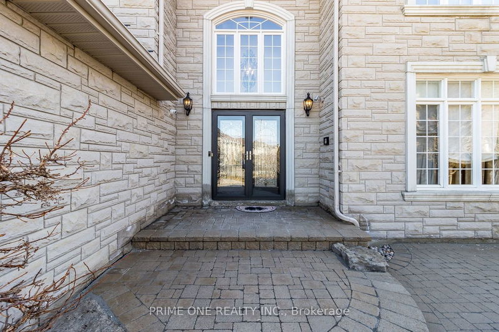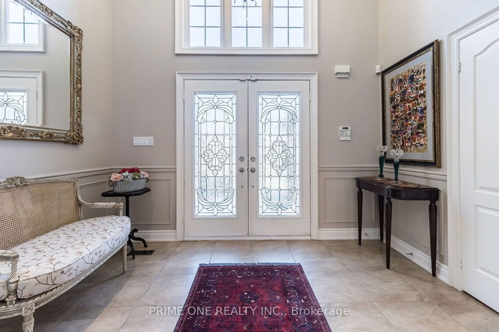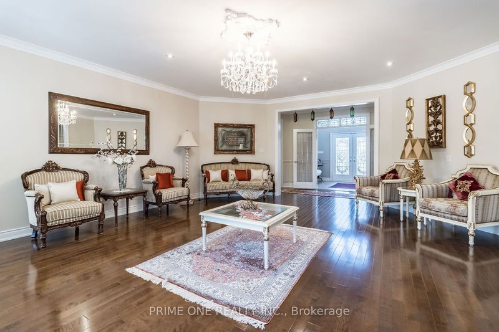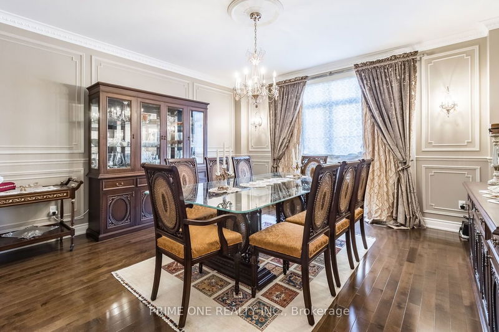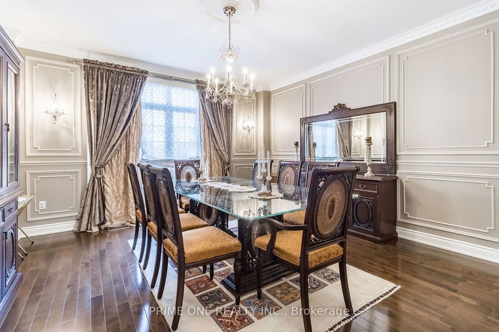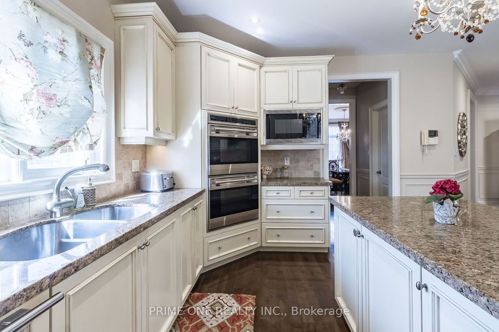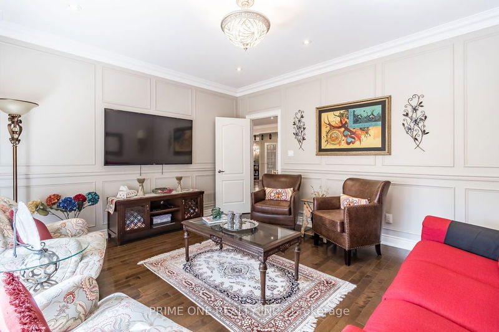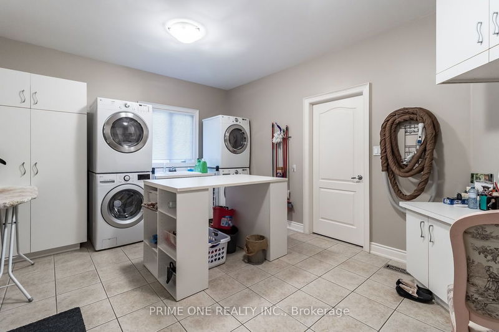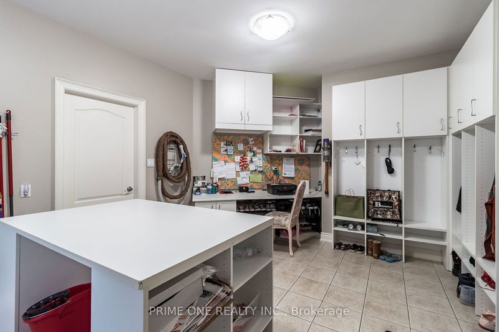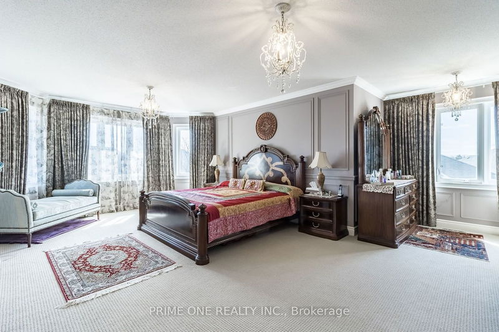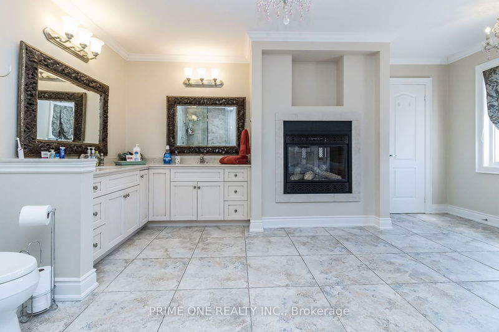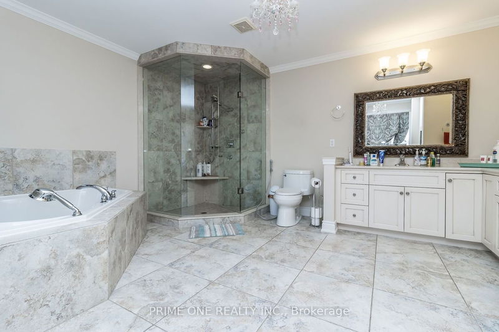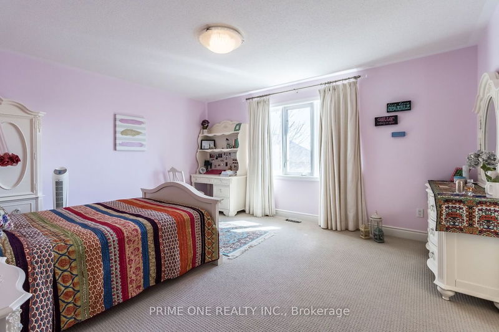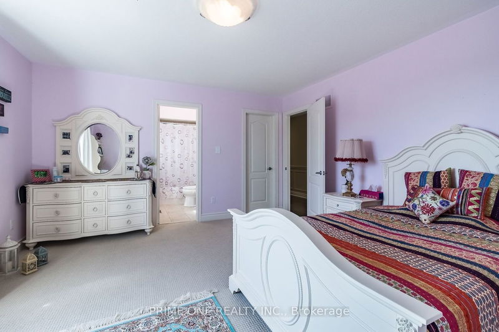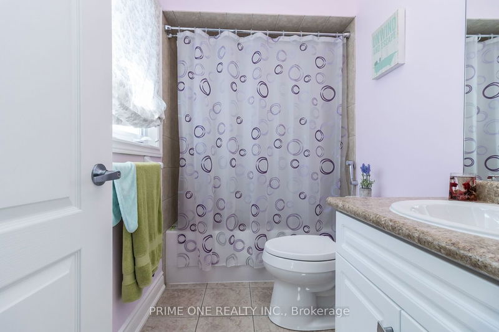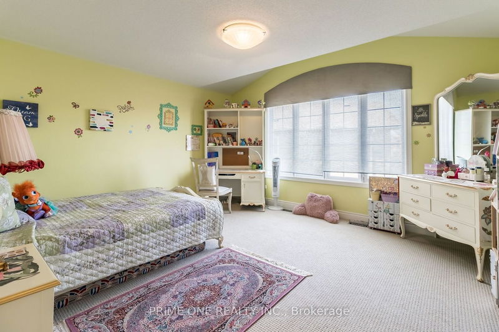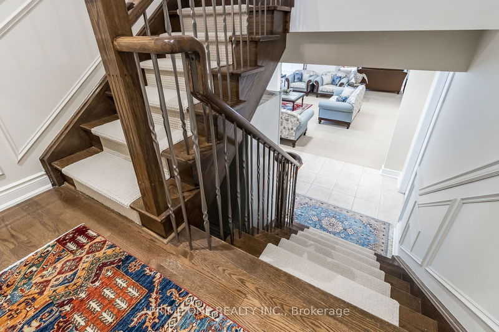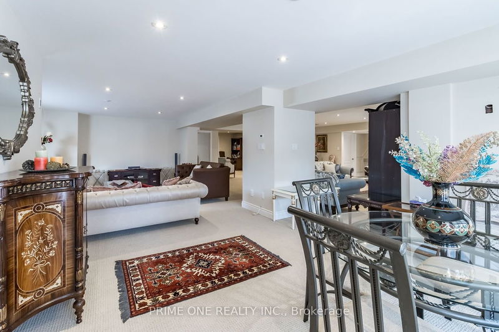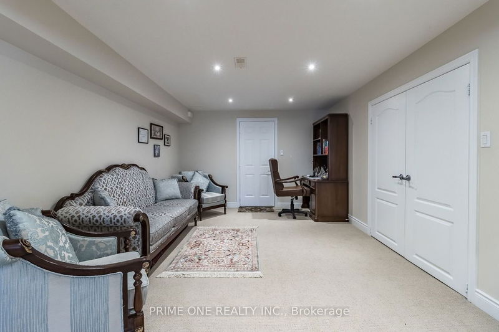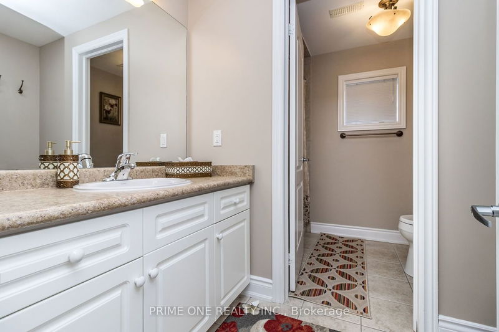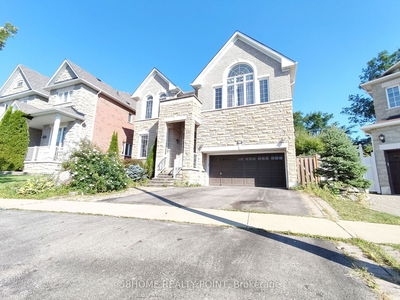Fully Furnished, Welcome To the Epitome of Luxury Living Situated in The Most Coveted Neighborhood! This Exquisite Custom-Built Home Is True Masterpiece Of Architectural Design & An Array of Premium Features, Offers A Lifestyle of Unparalleled Elegance & Comfort. You'll Be Greeted by A Grand Foyer. The Centrepiece of The Home Is The Expansive Center Living RM Adorned With A Fireplace, Bathed In Natural Light & Perfect for Casual Relaxation & Formal Entertaining. Enjoy The Serene Family RM, Kitchen Feature Top-Tier B/I Appliances, Ample Counter Space & Storage, Sun-Soaked Breakfast Area, Butler Pantry, Elegant Formal Dining RM with Exquisite Detailing & Sophisticated Ambiance. 5 Well Appointed Bedrooms, Provide Ample Rm for Relaxation & Rejuvenation. Master With 2 Sided Fireplace & Spa Like Ensuite, Unwind & Entertain In Style With The Spacious REC RM with A Fireplace & Bed RM In The BSMNT. This Versatile Area Is Perfect for Indoor Activities & Relaxation. Reputable Schools & Lush Parks
Property Features
- Date Listed: Thursday, August 10, 2023
- City: Richmond Hill
- Neighborhood: Westbrook
- Major Intersection: Yonge St & Brookside Rd
- Full Address: 19 Ridgestone Drive, Richmond Hill, L4S 0A4, Ontario, Canada
- Kitchen: B/I Appliances, Centre Island, Hardwood Floor
- Family Room: Wainscoting, Large Window, Pot Lights
- Listing Brokerage: Prime One Realty Inc. - Disclaimer: The information contained in this listing has not been verified by Prime One Realty Inc. and should be verified by the buyer.

