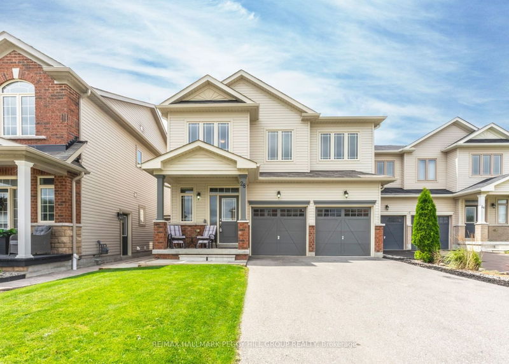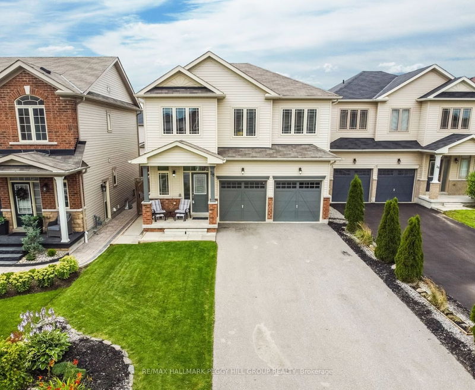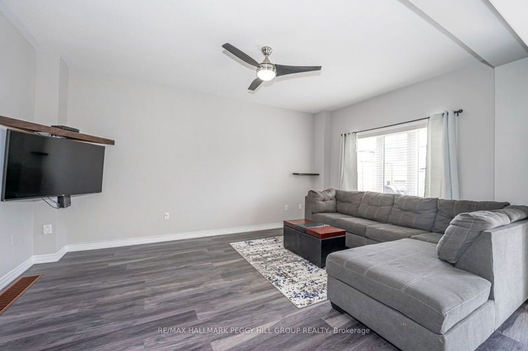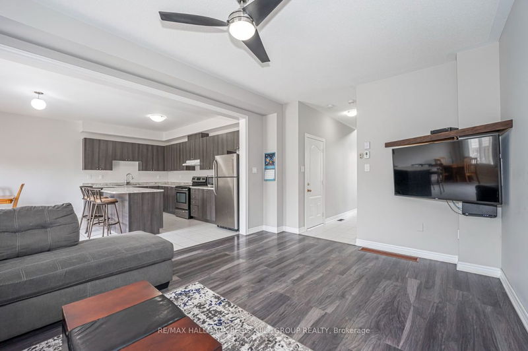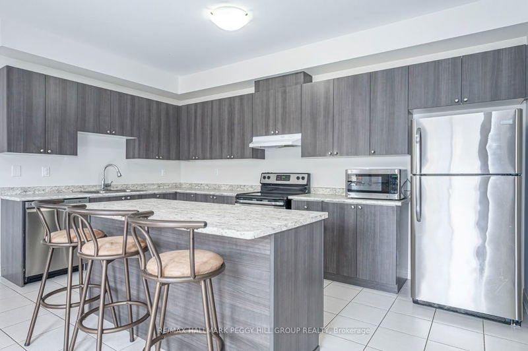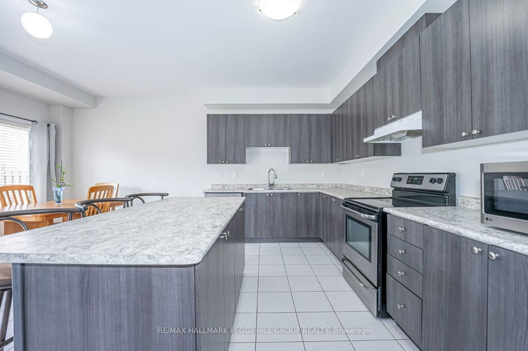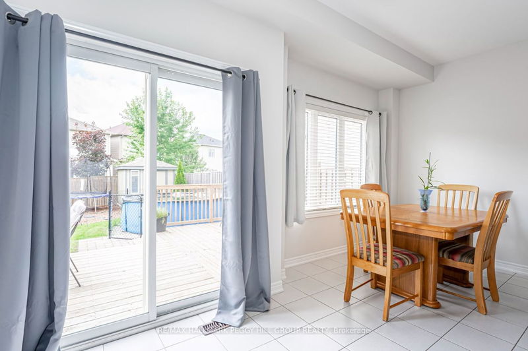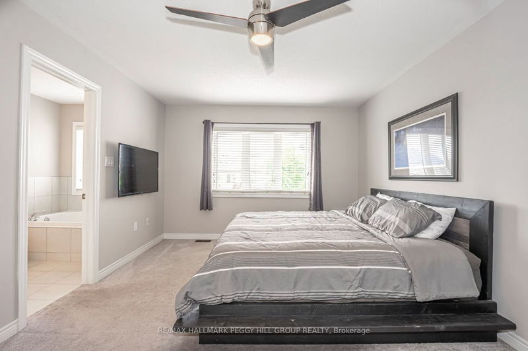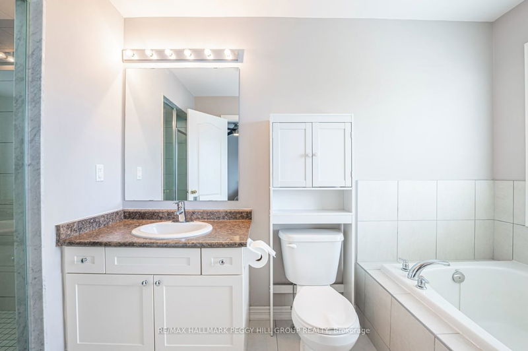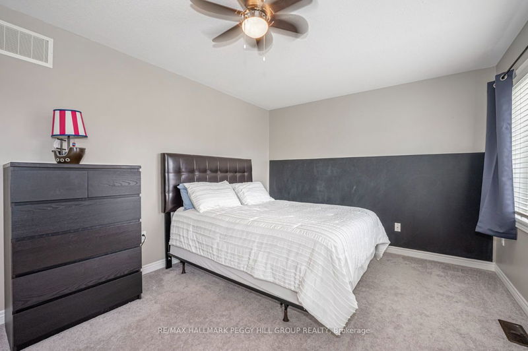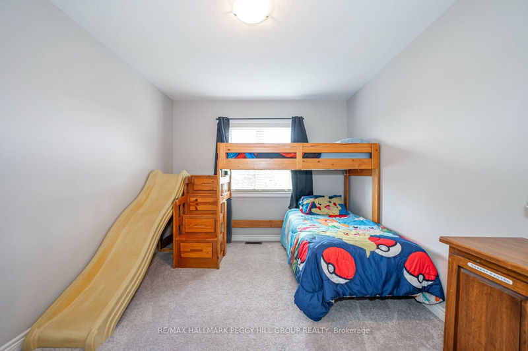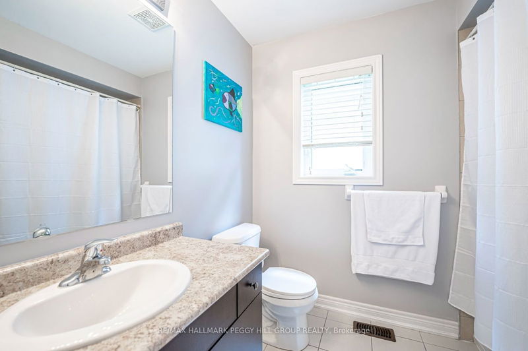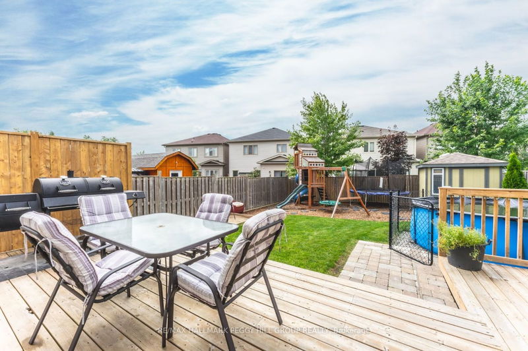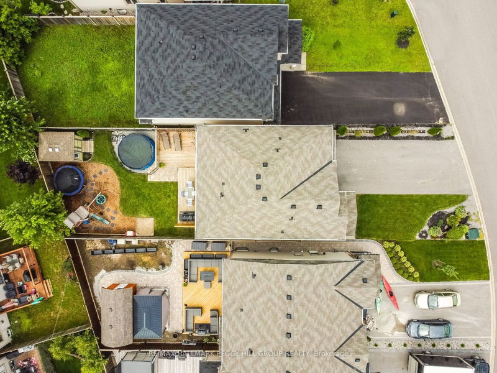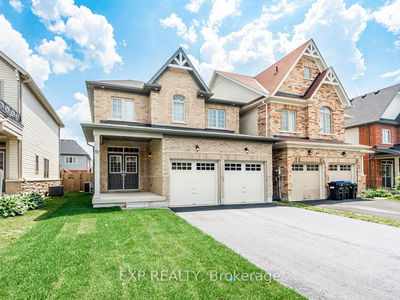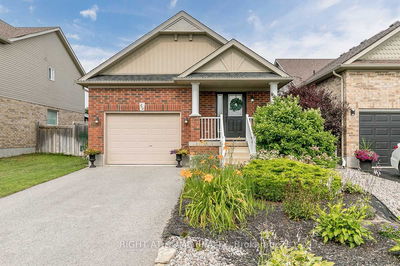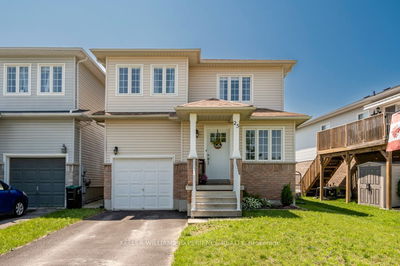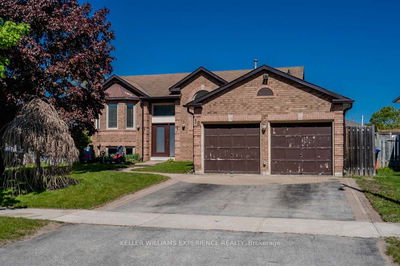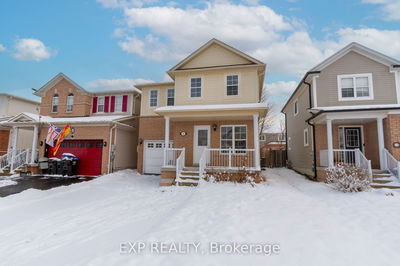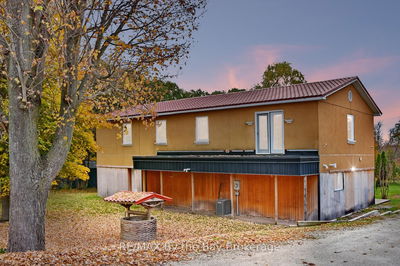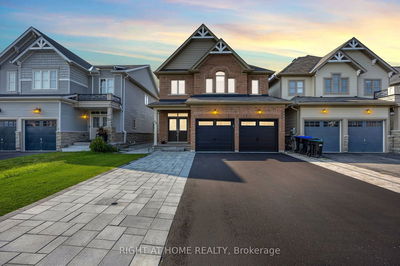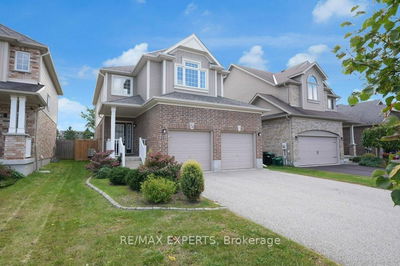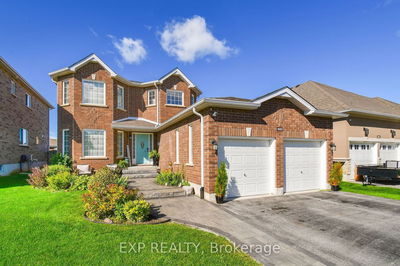EXPLORE THIS CENTRALLY LOCATED HOME WITH SPACIOUS LIVING AREAS & AN ENTERTAINERS BACKYARD! Welcome to 28 Mandley Street. This centrally located home is linked below grade, and nestled in a family-friendly neighbourhood near Greenwood Park. The location offers easy access to nature and a short drive to Angus's main strip with restaurants and shops. Built in 2015, the home features a modern design and curb appeal. The main floor includes an open-concept living space with laminate flooring, a spacious eat-in kitchen with a walkout to a back deck, and a main-floor powder room. Upstairs, the primary bedroom has an en-suite bathroom with a soaker tub and walk-in shower, while two additional bedrooms share another 4-piece bathroom. The partially finished basement has potential for in-law living with a kitchenette, rec room, bedroom, and bathroom. The fully fenced backyard includes a large deck, above-ground pool, sandbox, storage shed, and play area. #HomeToStay
Property Features
- Date Listed: Friday, August 11, 2023
- Virtual Tour: View Virtual Tour for 28 Mandley Street
- City: Essa
- Neighborhood: Angus
- Major Intersection: Centre/Greenwood/Mandley
- Full Address: 28 Mandley Street, Essa, L0M 1B4, Ontario, Canada
- Kitchen: Main
- Living Room: Main
- Kitchen: Bsmt
- Listing Brokerage: Re/Max Hallmark Peggy Hill Group Realty - Disclaimer: The information contained in this listing has not been verified by Re/Max Hallmark Peggy Hill Group Realty and should be verified by the buyer.

