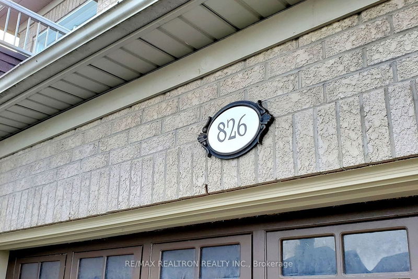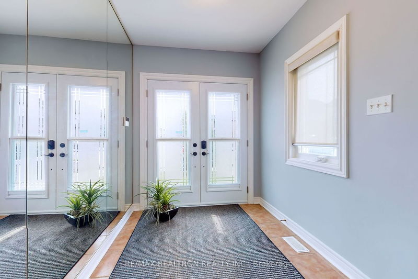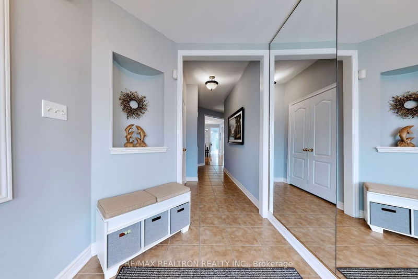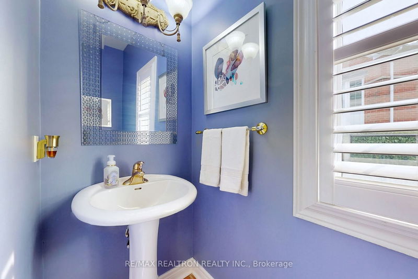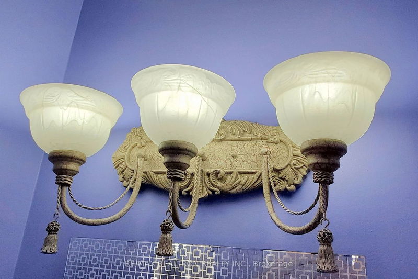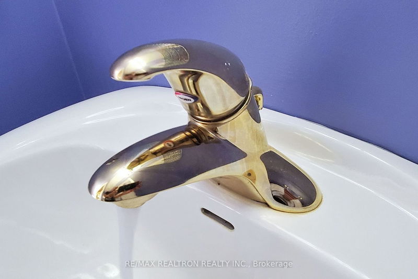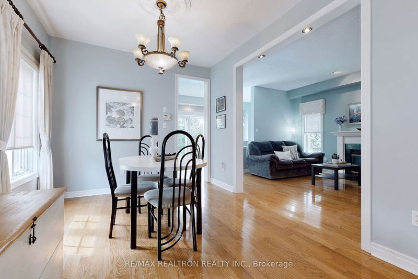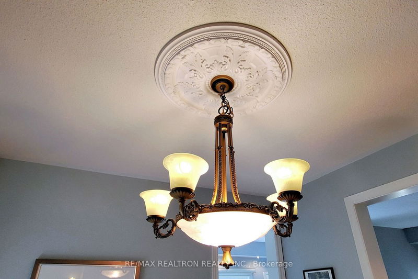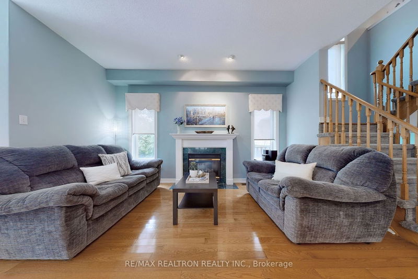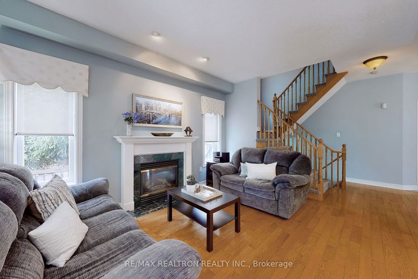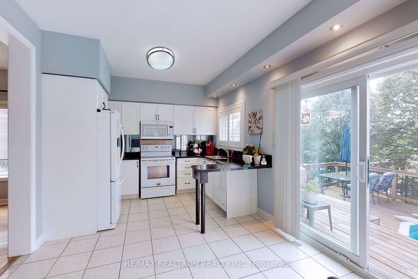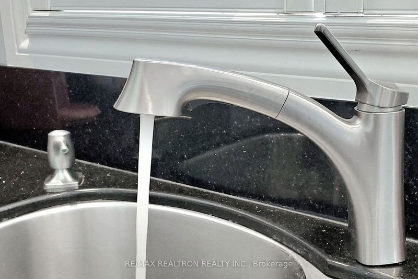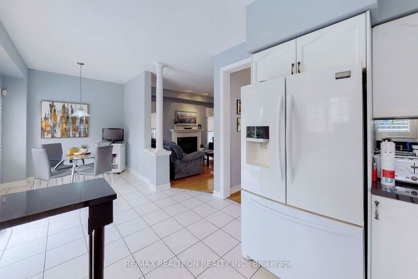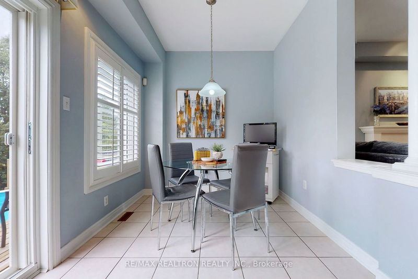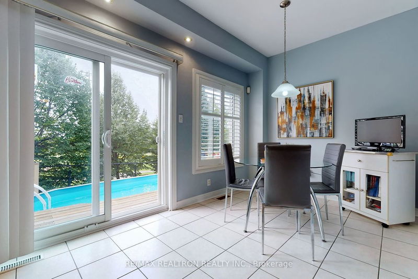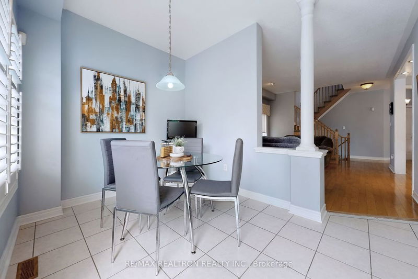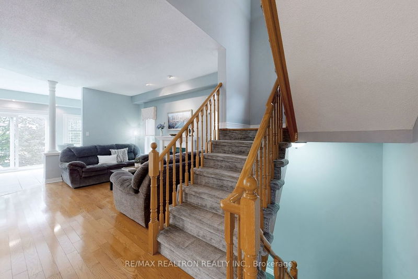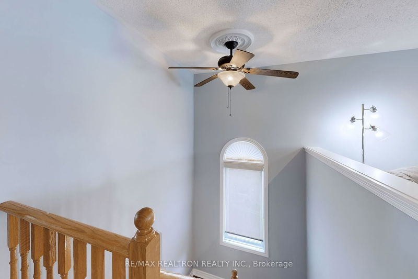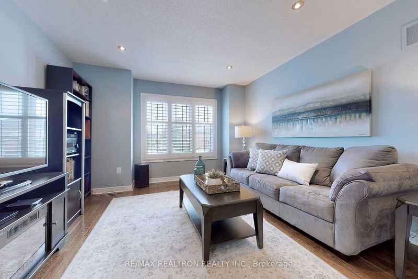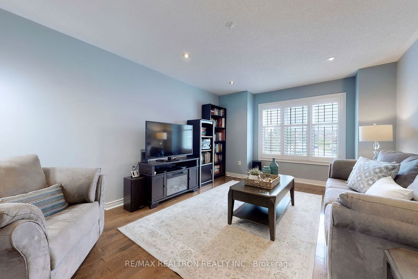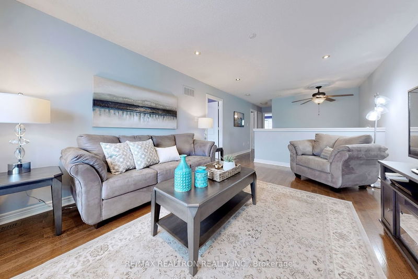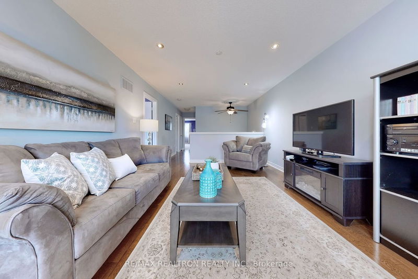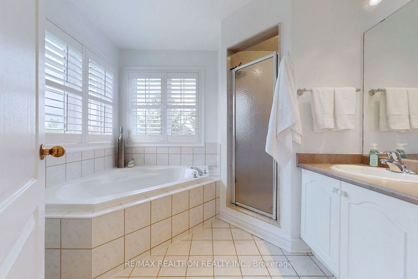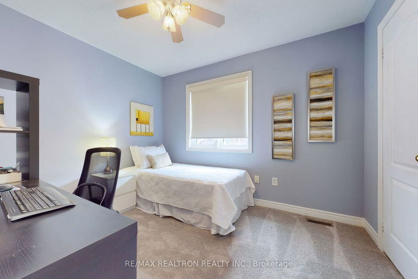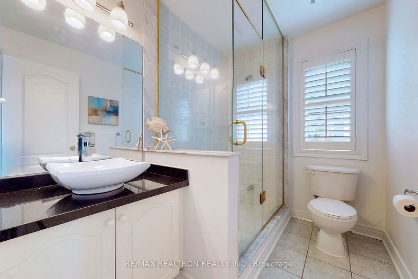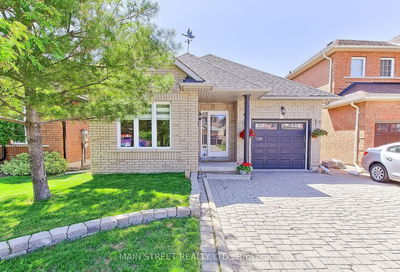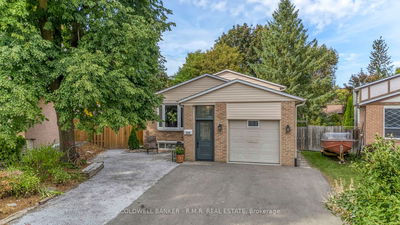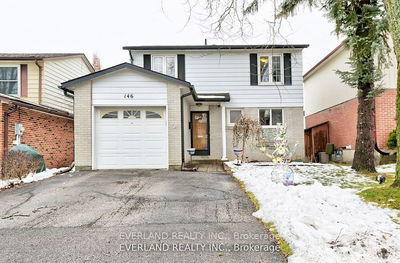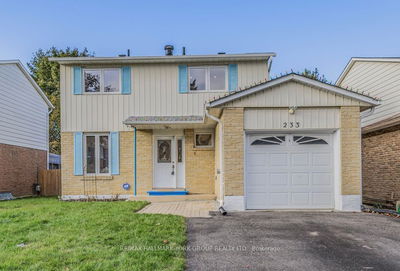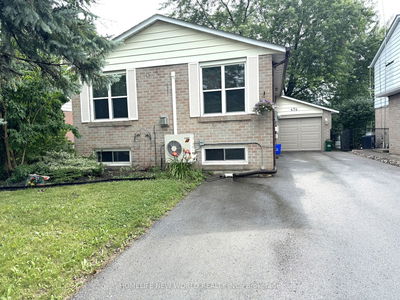Welcome to 826 Walsh Court!This stunning 3+1 bedroom home nestled on a tranquil court boasts an incredible backdrop-it's backing onto a park.This spacious family home offers plenty of room to grow and thrive. The main level living and dining rm., with hdwd. flrg., are designed for both comfort and style.The living rm. takes centre stage w/ a charming gas f.p., creating a warm and inviting atmosphere on cooler evenings-a perfect place to gather with friends and family.Primary Bdrm. boasts of ensuite w/ sep. shower & soaker tub, as well as a w/i closet.The second flr .surprises you w/a versatile fam. rm. w/ hdwd flrg-a haven for relaxation and quality time with loved ones.Imagine unwinding in this cozy space!.As you explore further, you'll discover the finished bsmt, an area of boundless potential.Whether you envision a bedroom, home office, gym, or entertainment hub, this flexible space can easily adapt to your needs.One of the highlights of this property is the walk-out to the backyard
Property Features
- Date Listed: Friday, August 11, 2023
- Virtual Tour: View Virtual Tour for 826 Walsh Court
- City: Newmarket
- Neighborhood: Summerhill Estates
- Major Intersection: Yonge/Sawmill Valley
- Full Address: 826 Walsh Court, Newmarket, L3X 2V3, Ontario, Canada
- Living Room: Hardwood Floor, Gas Fireplace, Pot Lights
- Kitchen: Ceramic Floor, Granite Counter
- Family Room: Hardwood Floor, Pot Lights
- Listing Brokerage: Re/Max Realtron Realty Inc. - Disclaimer: The information contained in this listing has not been verified by Re/Max Realtron Realty Inc. and should be verified by the buyer.


