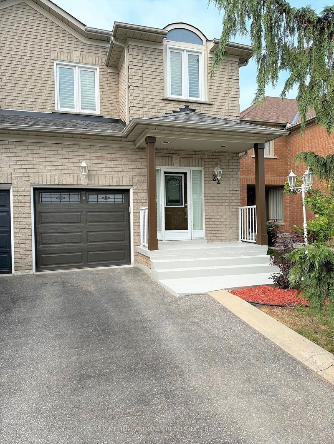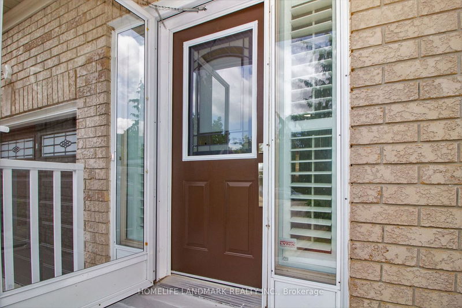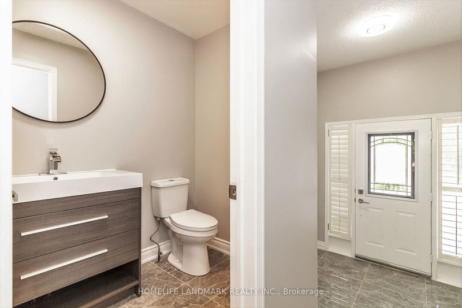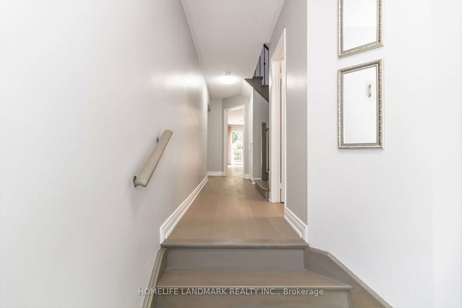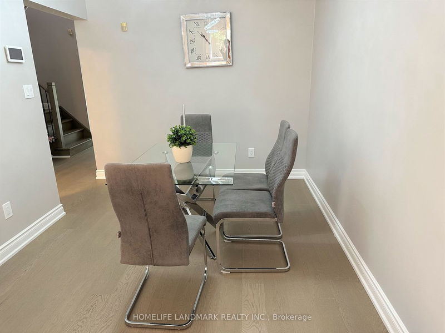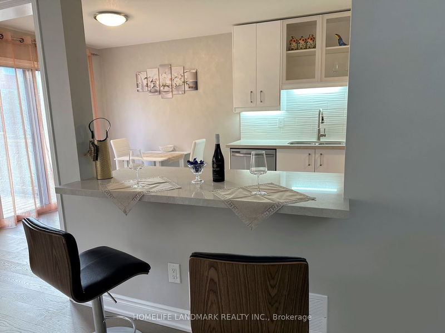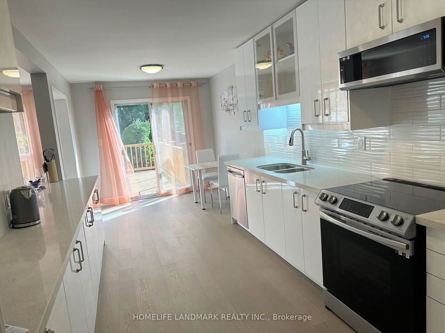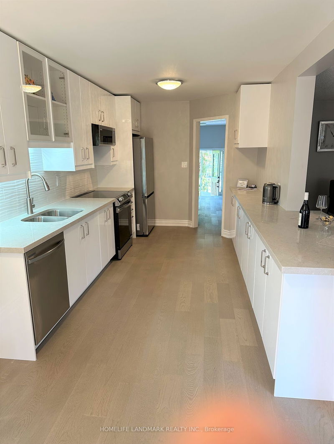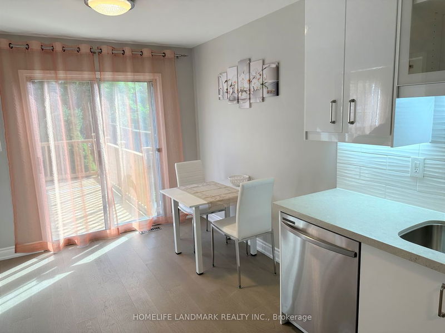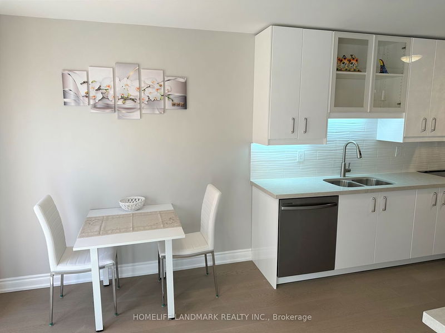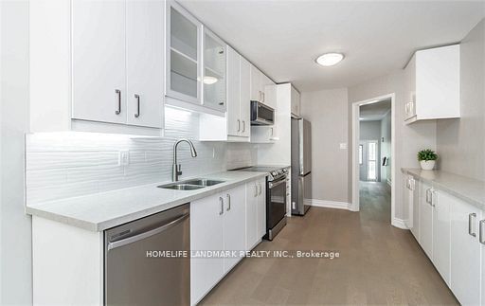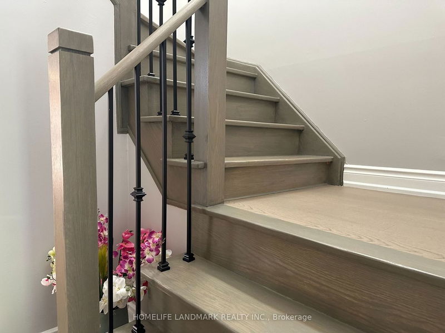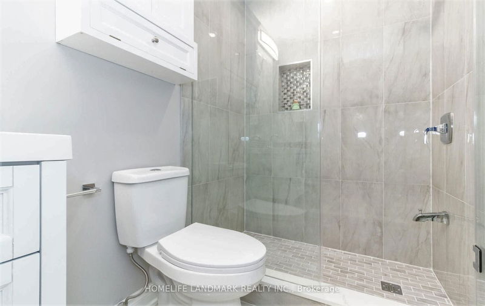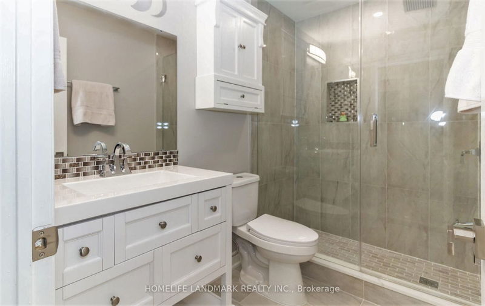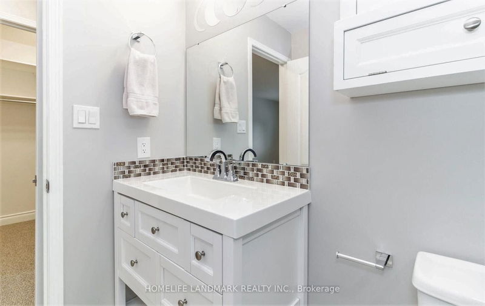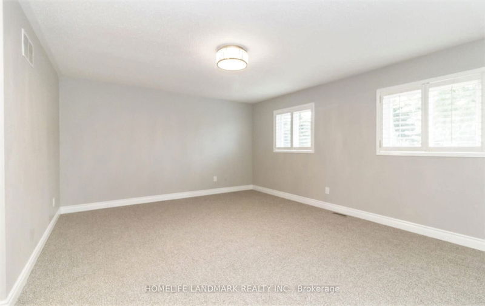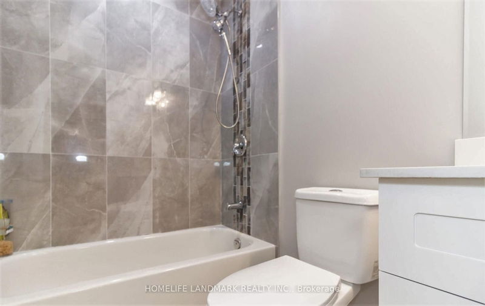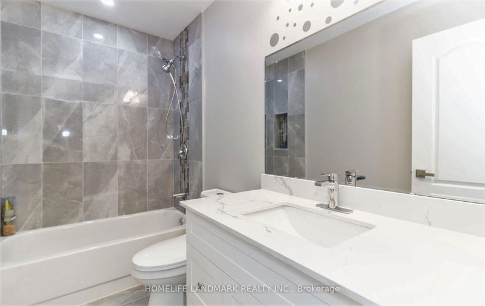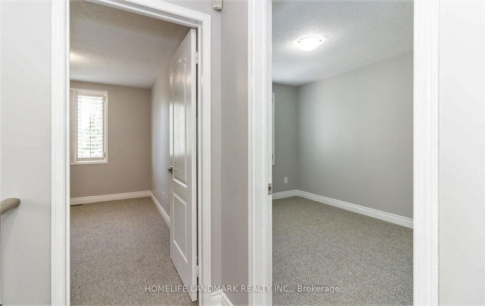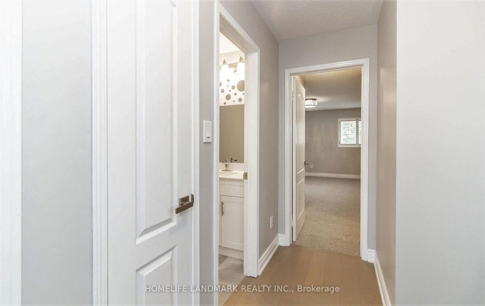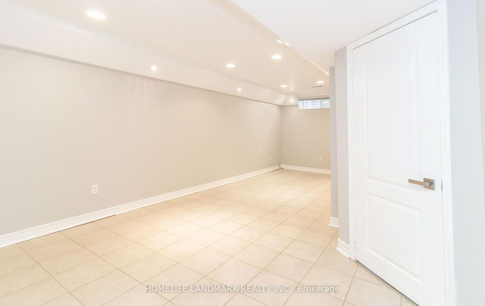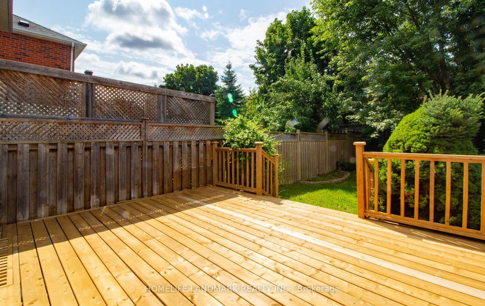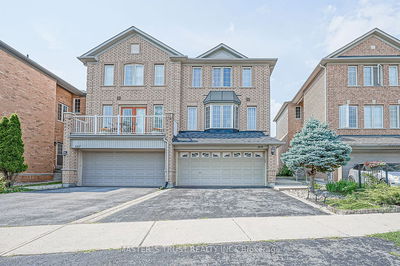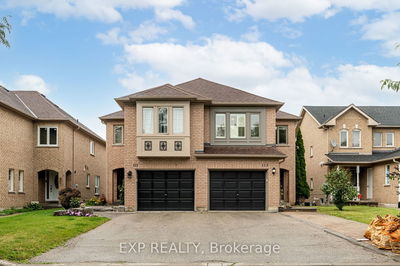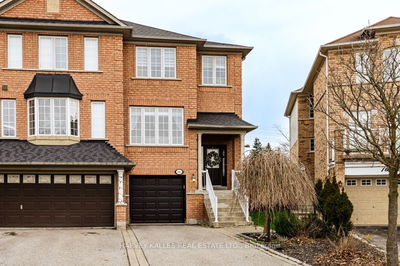Unique opportunity to live in Luxury & Comfort. Completely renovated, Modern & Stylish, Bright & Spacious semi in quiet family oriented neighborhood. Surrounded by trails, parks, high ranked schools. Close to Shopping, Public transit, HWY 404. Very practical layout with no waste of space. Only Quality Materials & Labor. Family size Kitchen has lots of Cabinets for extra space. Quartz countertop and breakfast area. Engineered Hardwood floor on main level, 2nd floor landing & matched Hardwood Staircase. Piece of Art Master Ensuite with Glass Shower & Main washroom. Master bedroom has large W/I Closet. Good size 2nd & 3rd bedrooms with large closets & large windows. Upgraded all Lightings and Hardware in whole house. Mostly new windows. Finished basement with 3 pcs. Washroom, Laundry, Office/Storage room, Cold room, Pot lights.
Property Features
- Date Listed: Monday, August 14, 2023
- Virtual Tour: View Virtual Tour for 22 Fife Road
- City: Aurora
- Neighborhood: Aurora Grove
- Full Address: 22 Fife Road, Aurora, L4G 6Z1, Ontario, Canada
- Kitchen: Stainless Steel Appl, Quartz Counter, Backsplash
- Living Room: Hardwood Floor, Combined W/Dining, O/Looks Backyard
- Listing Brokerage: Homelife Landmark Realty Inc. - Disclaimer: The information contained in this listing has not been verified by Homelife Landmark Realty Inc. and should be verified by the buyer.

