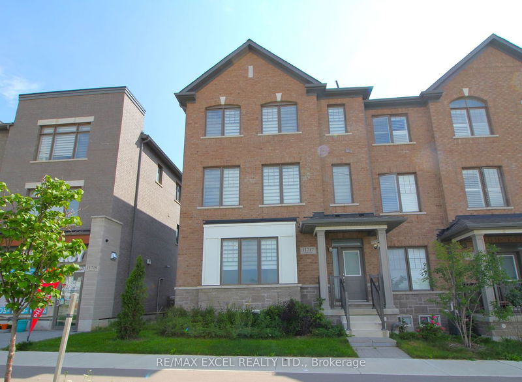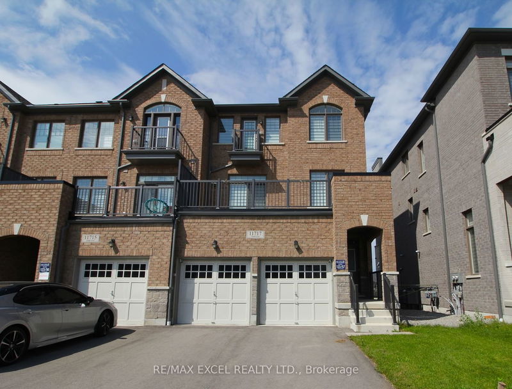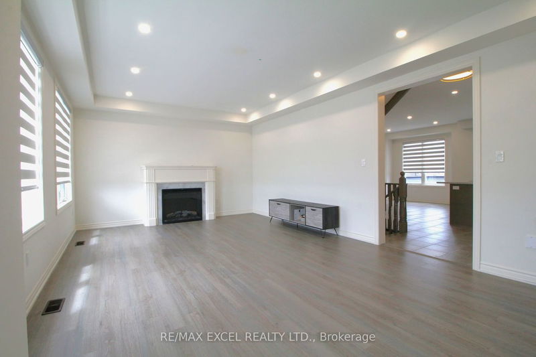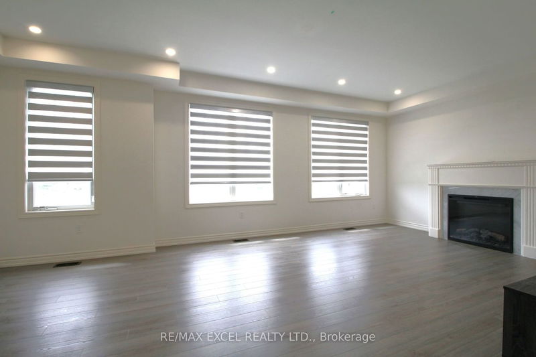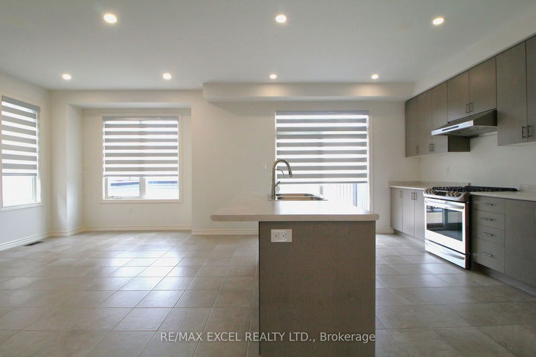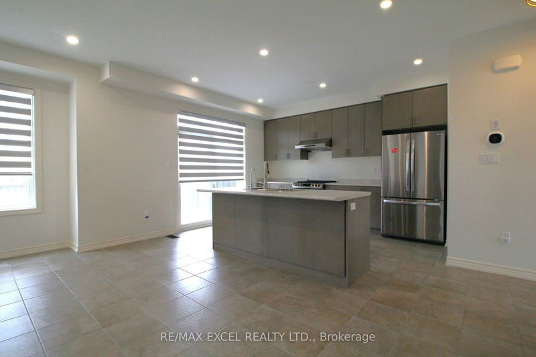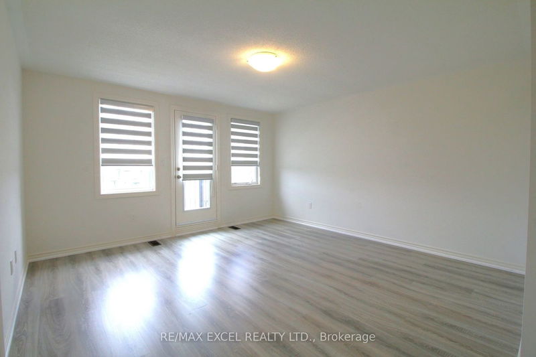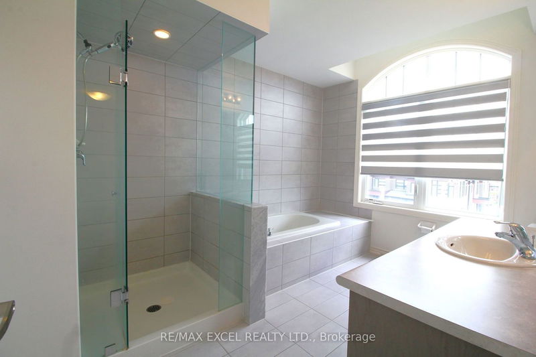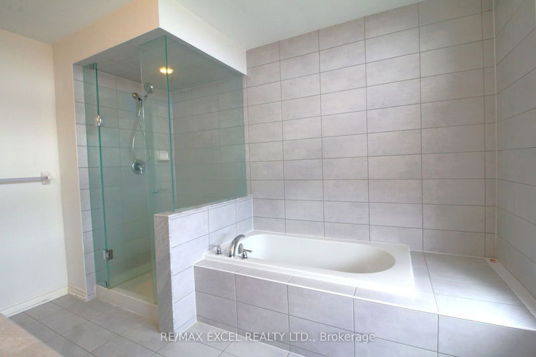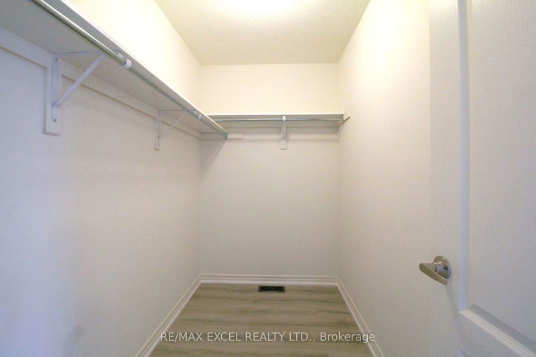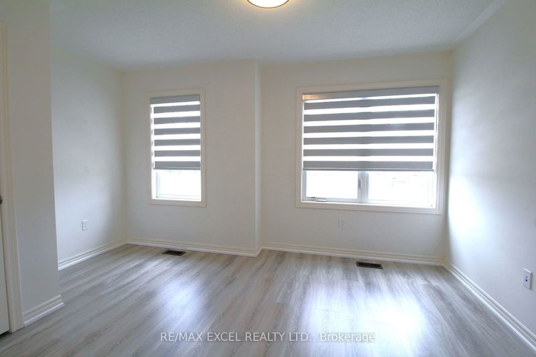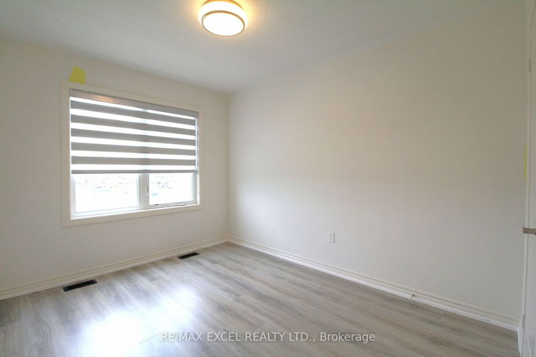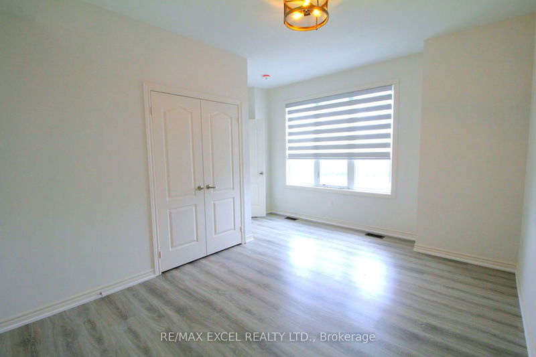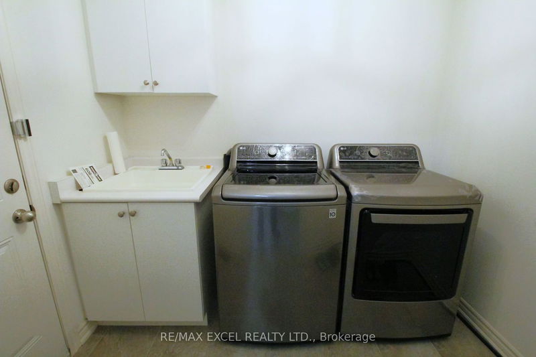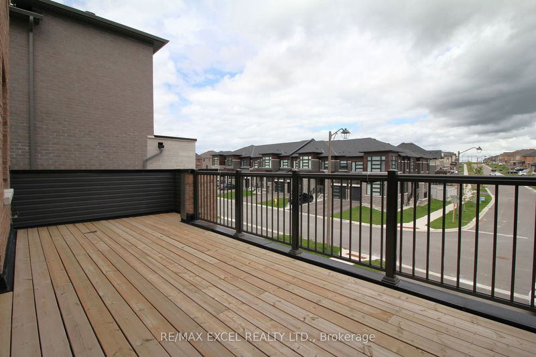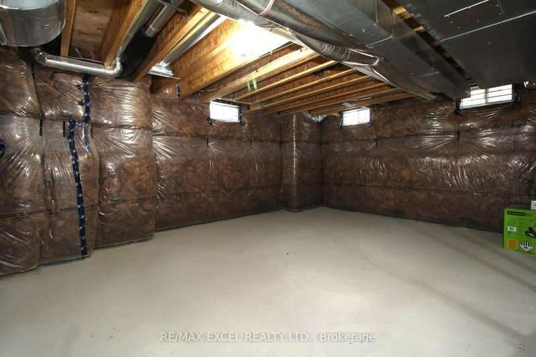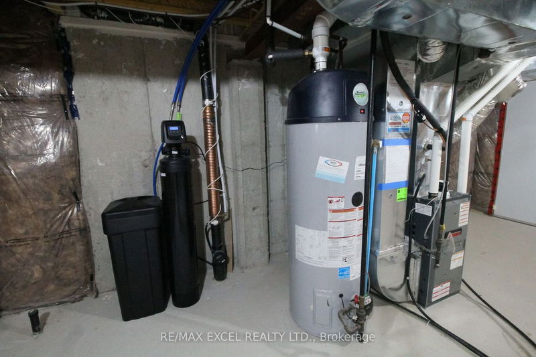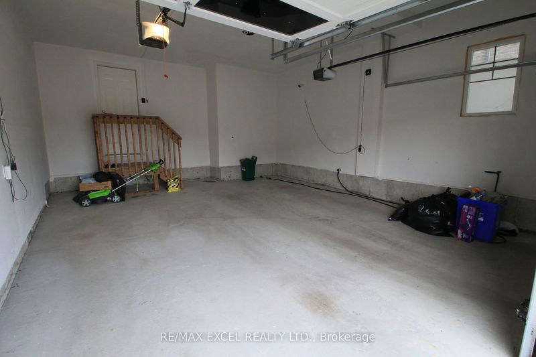Feel like a detach home!!! Must See !!! Clean, Bright & Spacious Freehold End unit townhouse with 2385 Sq Ft + extra basement storage. Extra In-Law 4th Bedroom + Bath on main floor. $100k's Upgrade. Huge Double Garage with Wifi Control Opener. Laminate & Pot-light through out. Open concept kitchen w/ huge BBQ deck ( Gas connection ready ). Water Softener, Water Filtration System and Humidifier. Double Cold Room storage. High-end zebra window coverings for all windows. Minutes to go station, public transit, HWY 404/407, community center, park, Walmart, bank and shopping.
Property Features
- Date Listed: Monday, August 14, 2023
- City: Whitchurch-Stouffville
- Neighborhood: Stouffville
- Major Intersection: Mckean Dr & 10th Line
- Full Address: 11717 Tenth Line, Whitchurch-Stouffville, L4A 4W1, Ontario, Canada
- Living Room: Laminate, Fireplace, Pot Lights
- Kitchen: Open Concept, Centre Island, Combined W/Dining
- Listing Brokerage: Re/Max Excel Realty Ltd. - Disclaimer: The information contained in this listing has not been verified by Re/Max Excel Realty Ltd. and should be verified by the buyer.

